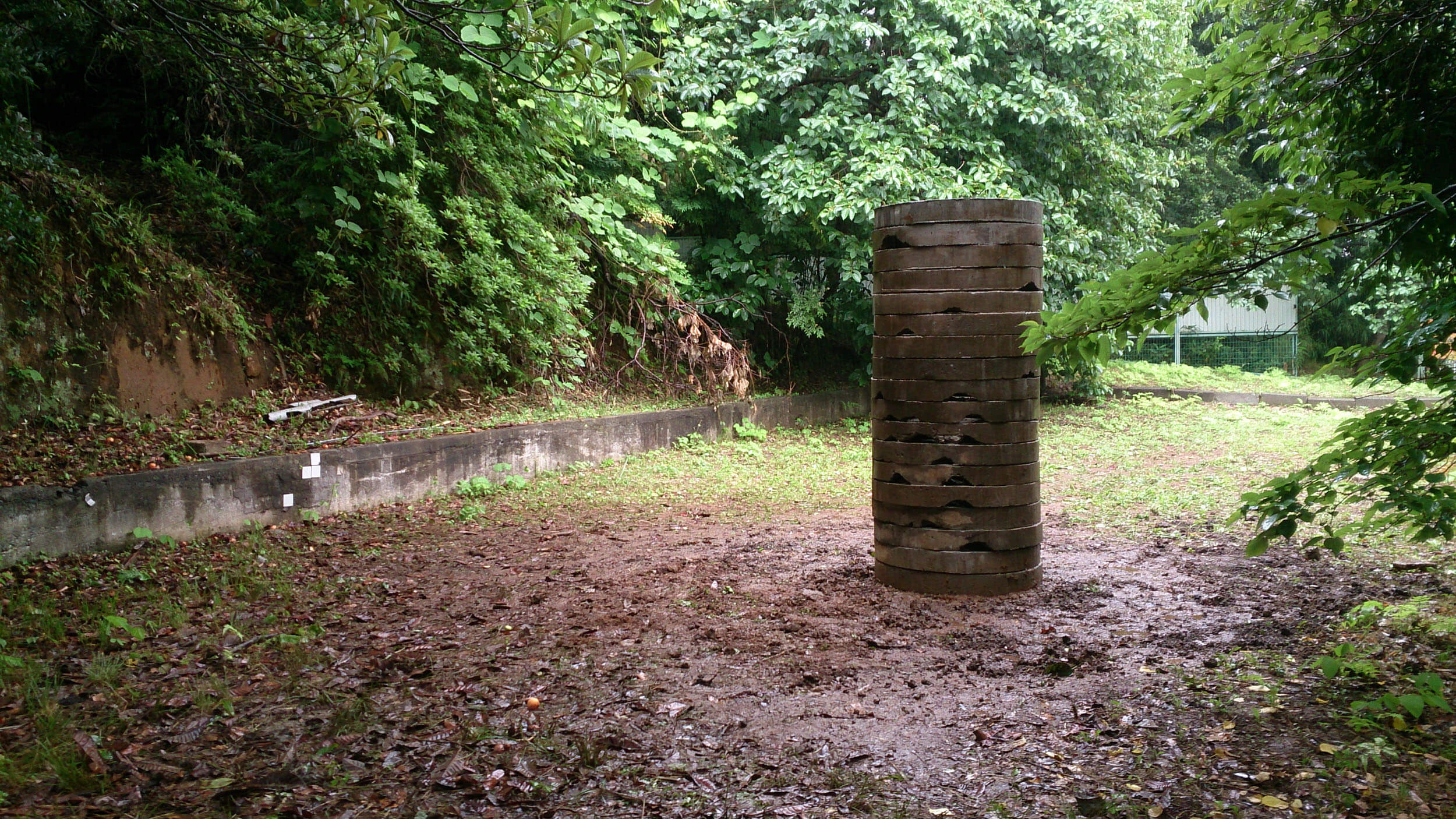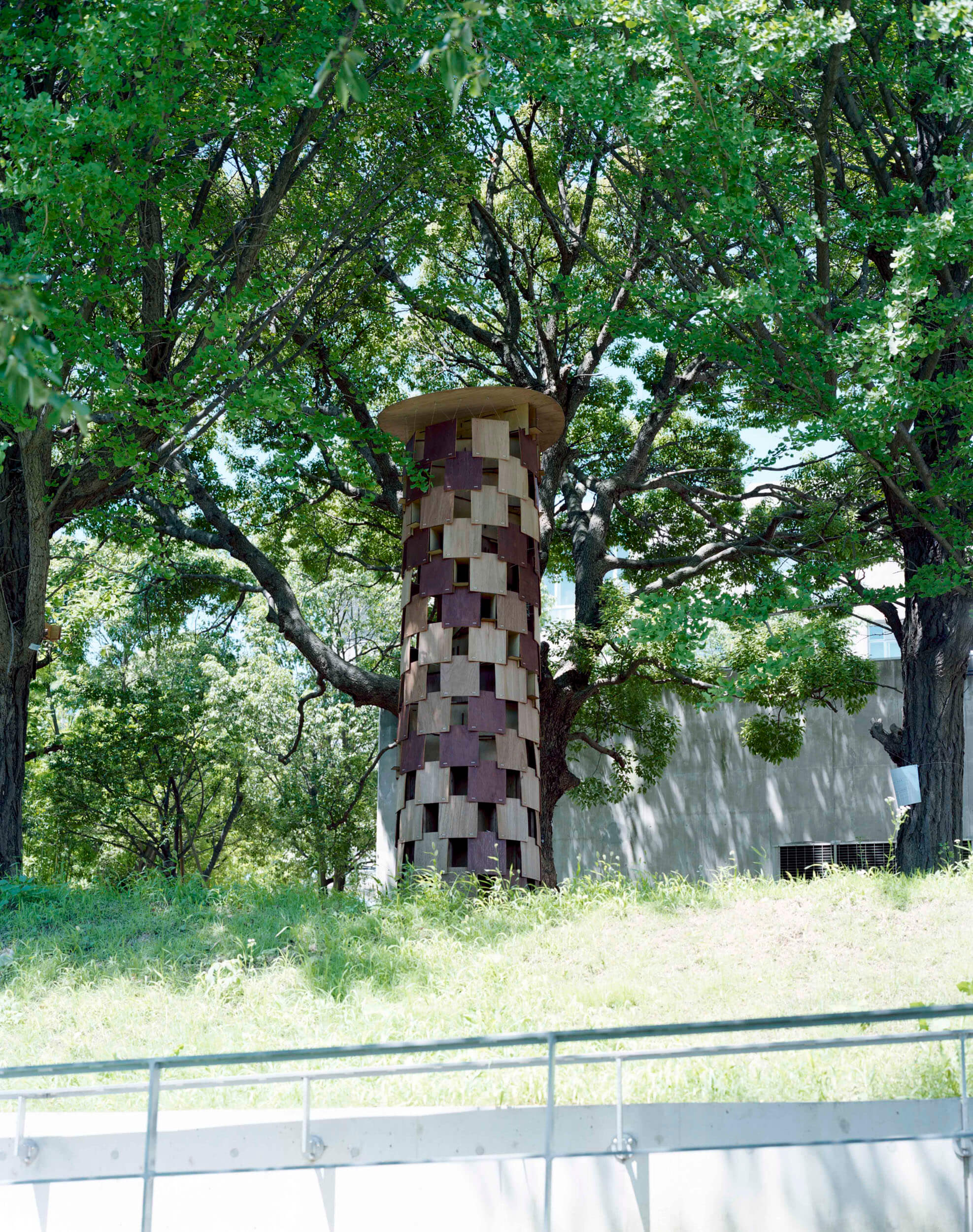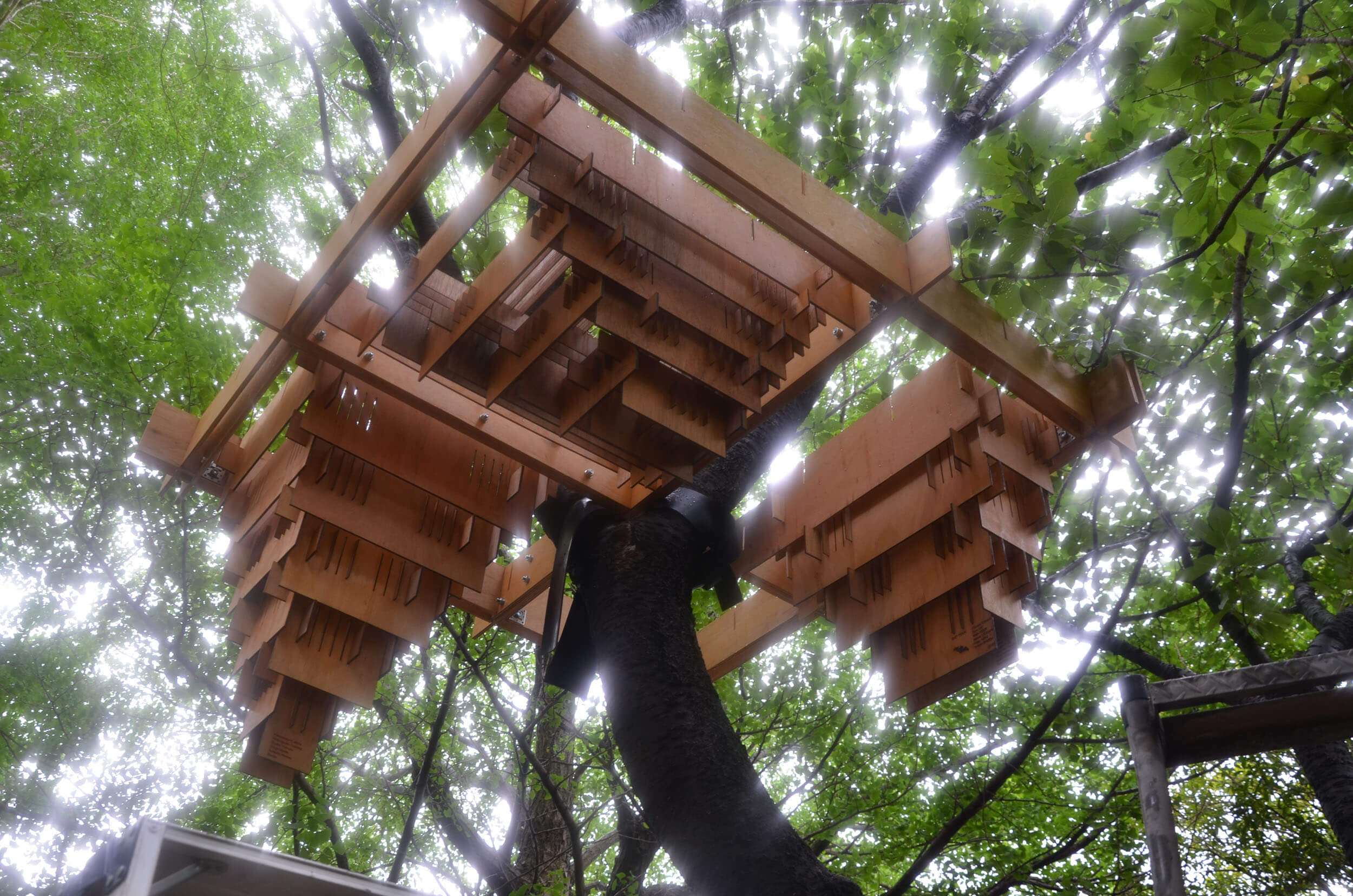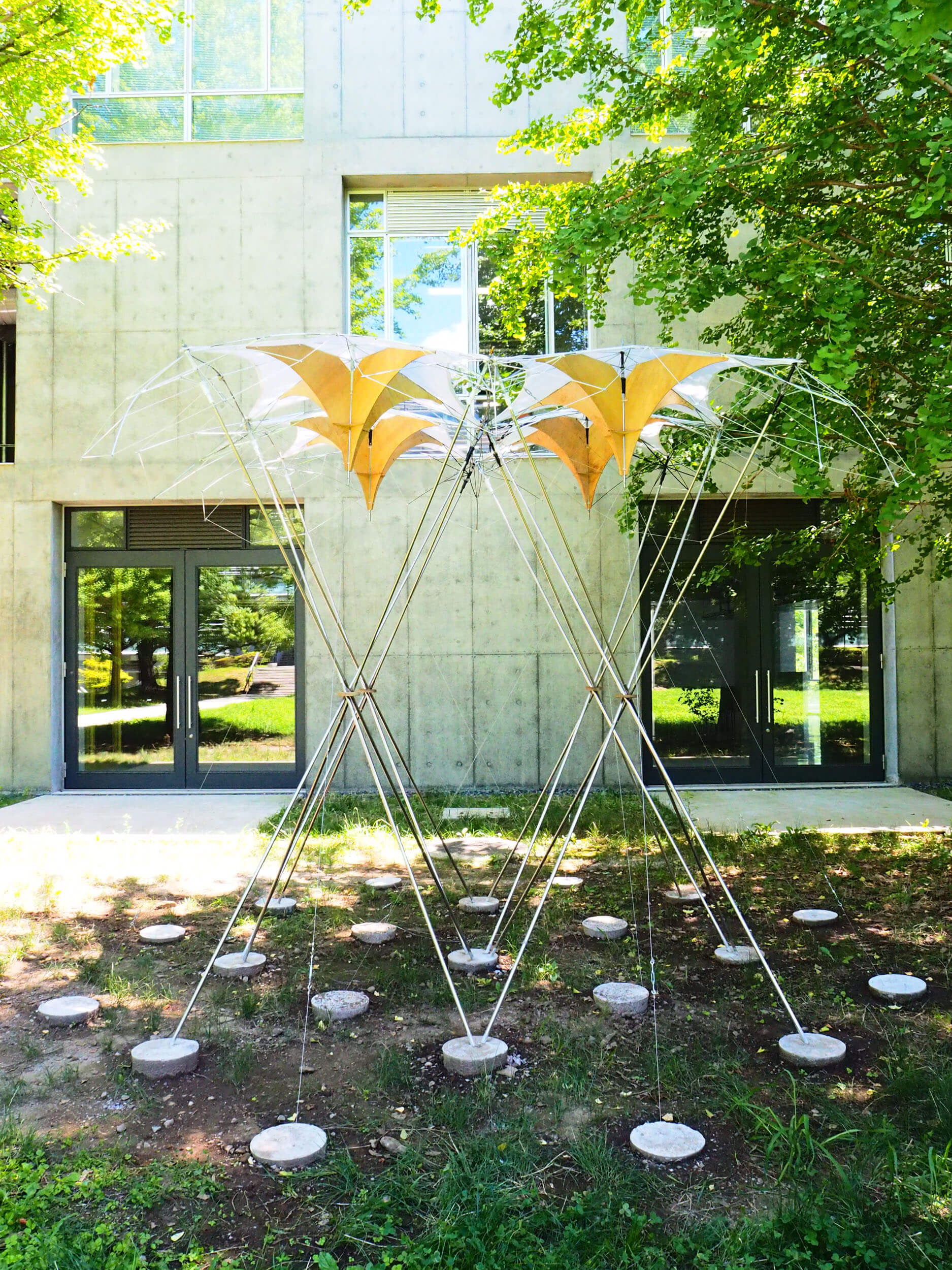Standing on an open space near Building No.3, this pigeon tower is a new landmark in midorigaoka area and provides a chance to observe animal’s behavior. Through the study of the ecology of pigeon and the typology of pigeon house, a tower is decided for it can protect pigeons from their enemies. From limited materials, plywood is used for the whole tower. The outside skin is a surface structure made by bending and overlapping the plywood. The inside wooden boxes act as individual house for the pigeon and help to support the surface structure. The beam on the top follows the spiral tendencies of boxes and thus points diagonally to the boundary of space. Together with the topography, this creates a dynamic relationship between tower and surrounding.
Class Category: 2015_Architecture for Biodiversity
2015_Architecture for Biodiversity
Pigeon Tower
Standing on an open space near building 3, this pigeon tower is a new landmark in midorigaoka area and provides a chance to observe animal’s behavior. Through the study of the ecology of pigeon and the typology of pigeon house, a tower is decided for it can protect pigeons from their enemies. From limited materials, plywood is used for the whole tower. The outside skin is a surface structure made by bending and cladding the plywood, which also integrates the entrance of pigeon into it. The basic measurement of one unit and opening is determined by the behavior of plywood and spatial needs of pigeons. The inside wooden boxes act as individual house for the pigeon and help to support the surface structure. The beam on the top follows the spiral tendencies of boxes and thus points diagonally to the boundary of space. Together with the topography, this creates a dynamic relationship between tower and surrounding.
Bat Balance
Balanced on a cherry tree at almost four meters heights, Bat House stands out in the open space near Building 3 in Midorigaoka Area and offers refuges for bats. The concept of balance is inspired by animals behavior and get along with the interplay of forces that characterize trees from roots to leaves. The new appendage is based on a singular repeated construction system that, working on other parameters, generates variation of parts. The joints have not only structural function but are also the matrix of the spaces that bats need.
Swallow House
The “Umbrella House” for Swallow is an elegant structure with white floating roof standing on the green park, just beside the thick gray concrete wall of Bldg. 6, which form an unexpected harmony. The idea is introduced from the ecology of swallow and the character of its habitat. Though, instead of a thick wall on which we could provide the swallow their nest, we chose the very delicate material of umbrella. It’s not only about the idea of recycling but from the studying its skeleton and organization we could get much information and relationship with this material and our target. We tried to combine them in a way that they could form a perfect geometry to hold each other as well as to create enough space and shade for swallows to build their nest.
Light Path
This is a project focusing on not only the behavior of different types of species, but also the behavior and construction way of the materials. The target is to create a food chain rather than a habitat, utilizing the wax, which has typical properties in physics and biology. In the daytime, the whole structure looks like a landscape. At night, with the special night-light, each wax egg declares as a glow, at the same time attracting the insects as well as leading the path for some creatures like geckos. From the prefabricated unit to the whole, the rope structure is the principal line. Using various ways to fix the unit to the site, it is more closely combined with nature.




