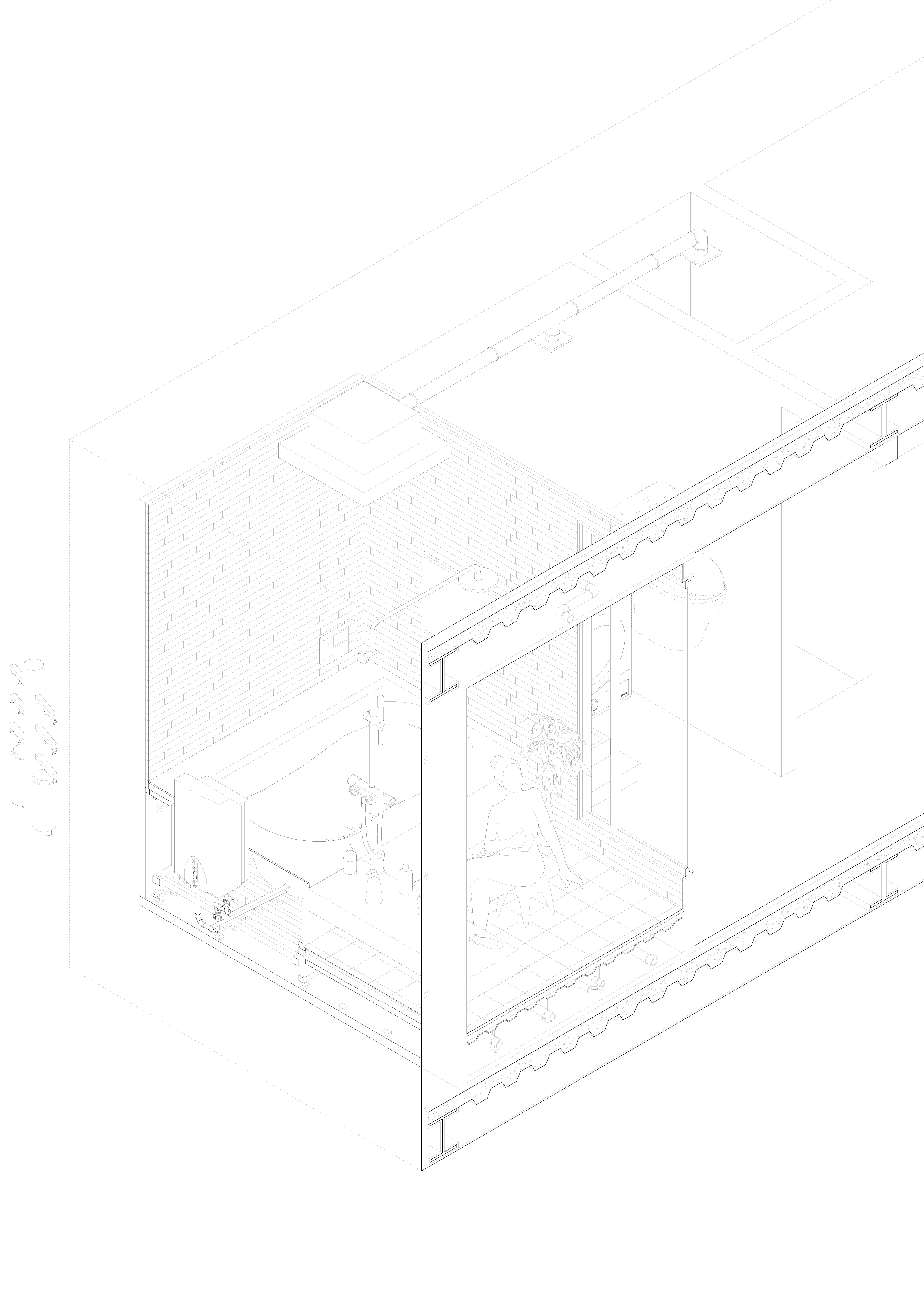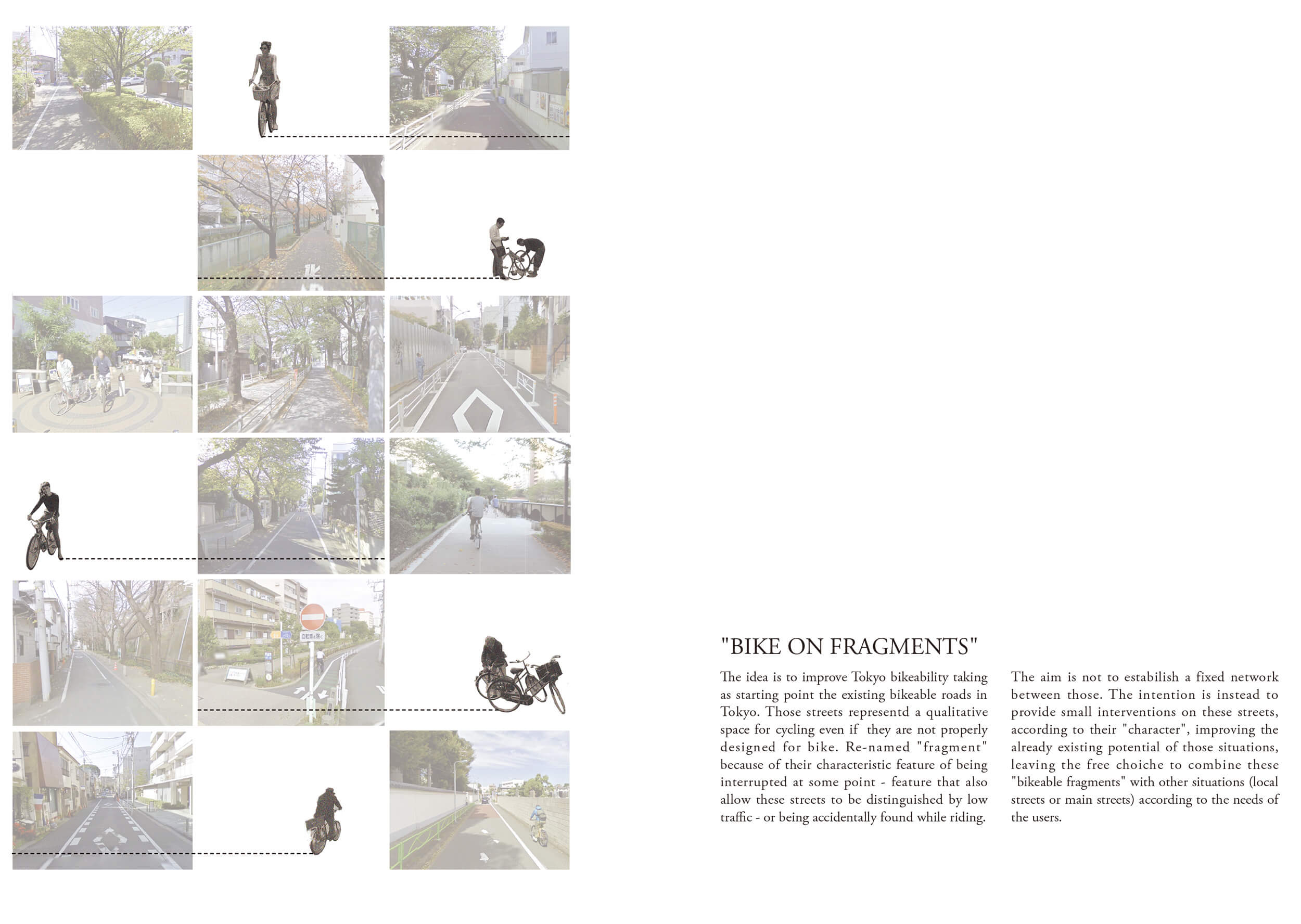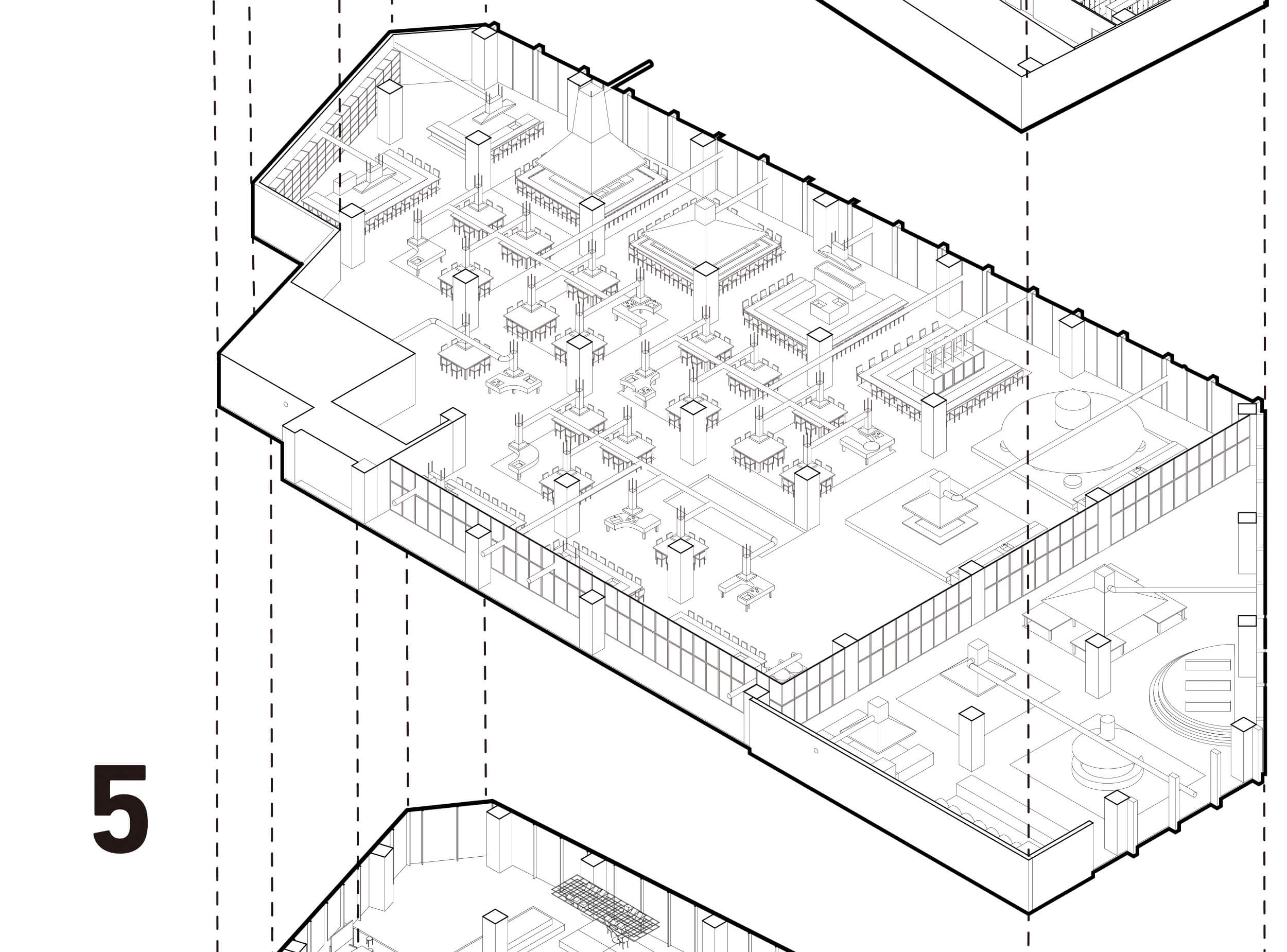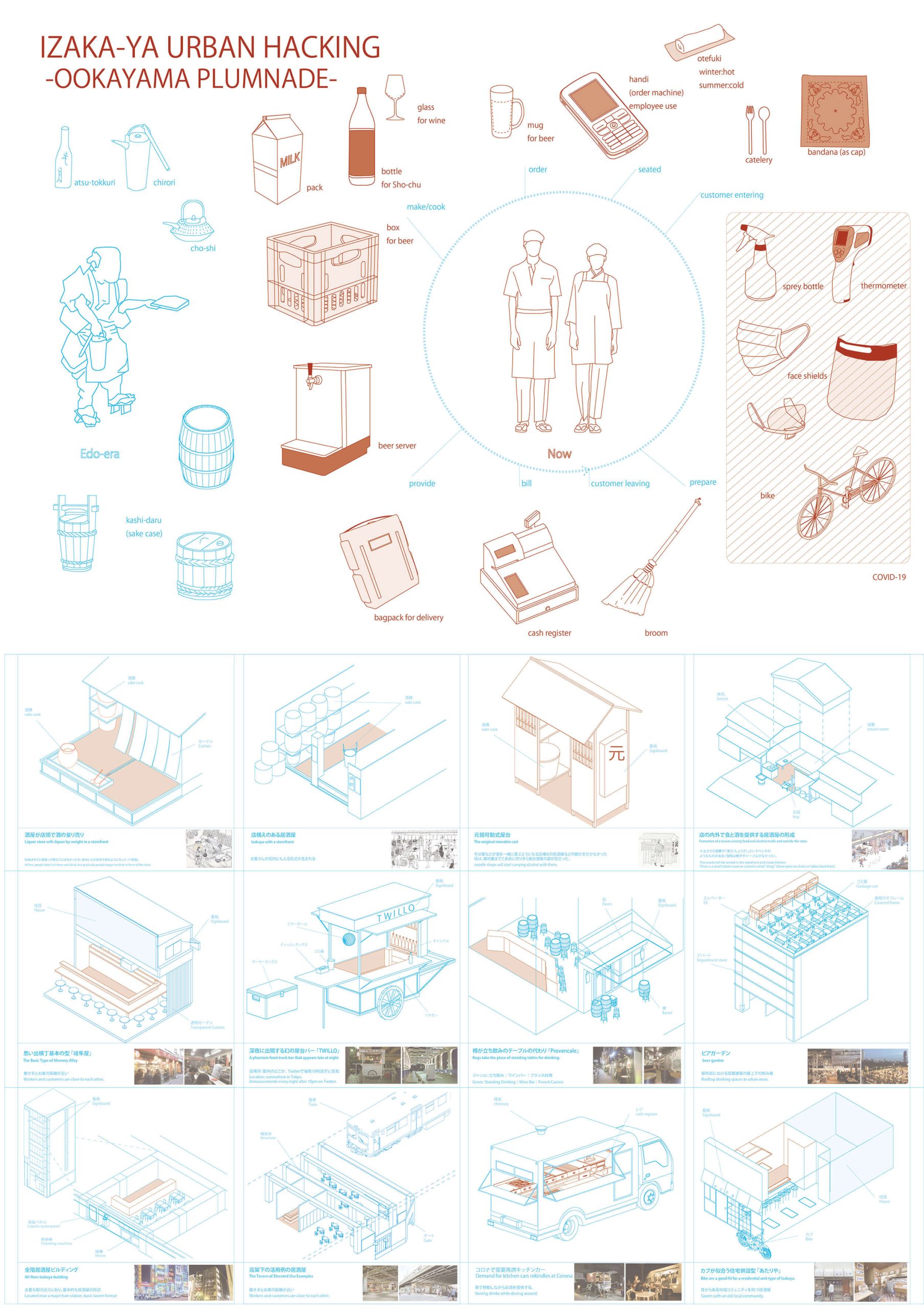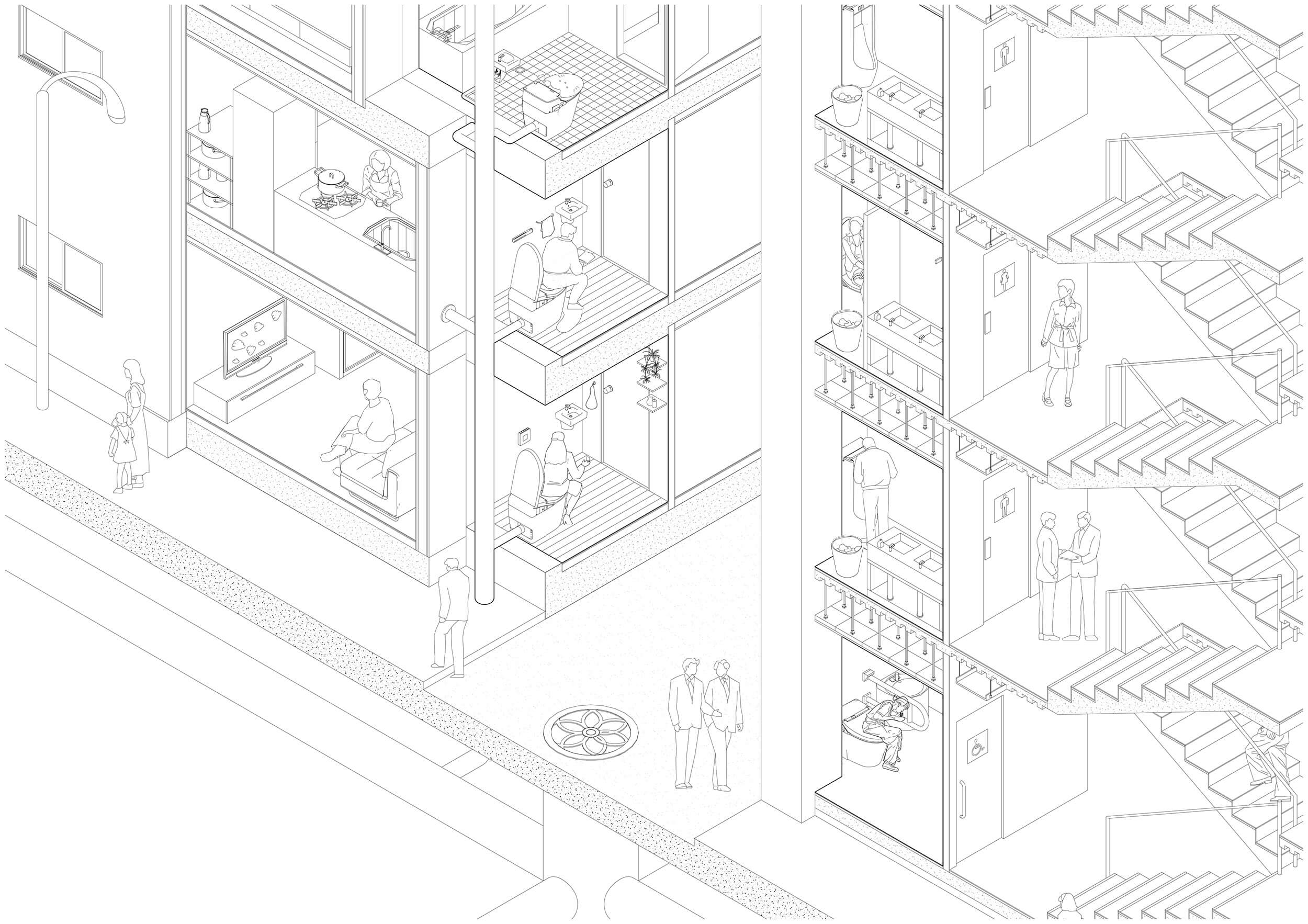The research follows the transformation of the Japanese bath over the last 150 years from a set of portable objects – each designed for its respective distinct purpose yet not bound to a particular space – to a bathroom integrating the different elements into a whole unit, including the surfaces of the ceiling, the walls and the floors, as well as the hidden installations for water supply, water heating, sewage disposal, driers, lighting, and so on.
Originating as a service reserved to a privileged few – where the water was brought from the well by a servant, while another servant was responsible for heating it, preparing the bath and maintaining the right temperature – more so than with other devices and spaces in Japan, the history of the private bath is closely linked to social emancipation. In the post-war years the equipment of apartments with baths, facilitated by compact and safe gas-water-heaters, became a symbol of improvements in quality of life under the welfare state, while in more recent years the fully-equipped bath has more and more become a highly technological space of contemporary comfort and body-care, its surfaces imitating wood and tiles and thus, via associations, continuing to establish relationship to its origins, albeit an indefinite one.
Bike On Fragments
The idea is to improve Tokyo bikeability taking as starting point the existing bikeable roads in Tokyo. Those streets represented a qualitative designed for bike. Re-named “fragment” because of their characteristic feature if being interrupted at some point – feature that also allow these streets to be distinguished by low traffic – or being accidentally found while riding. The aim is not to establish a fixed network between those. The intention is instead to provide small interventions on these streets, according existing potential of those situations, leaving the free choice to combine these “bikeable fragments” with other situations (local streets or main streets) according to the needs of the users.
ETHNIC FOOD KITHEN
PROLOGUE
In Ikebukuro, a city with many foreign workers, there are many ethnic restaurants. In ethnic restaurants, peo- ple recall a certain “place” through food. It can be said that ethnic cuisine has an aspect of transmitting “place” that goes beyond food. Therefore, I propose an ethnic kitchen to explore food as a commons.
DECONSTRUCTION AND RECONSTRUCTION OF ETHNIC CUISINE
There are various types of ethnic cuisines. In recent years, with the development of social networking sites, “authenticity” is becoming more and more important in ethnic cuisine. However, the actual cuisine is defined by the ingredients and the cooking method, and there is a limit to the cooking method. Therefore, when we deconstructed the cooking process, we found that the heating process is the most important one. Therefore,
We decided to classify the world’s cuisines not by coun- try or region, but by heating method. Just as fire has created gatherings of people since ancient times, we hope that fire will create new communities of people in this project. In addition, we believe that the food pre- pared there will eventually be influenced by the cuisines of other countries and become international cuisine. Regarding the recent boom in international cuisine, ac- cording to (1), it can be said that it is a trend of ideo- logical support to break away from the illusory recogni- tion of nationalities. However, statelessness, which can be reached only at the end of the transmission of the identity of all people as an ethnic group, is very differ- ent from a society in which the identity of nationality is suppressed, even if it is the same in the sense that it is not bound to a single nationality, and it would be an attractive society.
CONSTRUCTING THE KITCHEN AS A SINGLE WORLD
Reconstructing the world’s cuisine in terms of process- es rather than actual geographical criteria is equivalent to creating a semantic world or city. In this project, the only thing that was decided was that one unit would be created for each heating place, but I could not find any basis for the decision beyond that. Therefore, the archi- pelago model was used in this project as the basis for the architectural decision, because the existing pillar grid was a factor, precisely because it was a renovation of a department store, and the places where people stay avoided the area around the pillars, and the space sur- rounded by pillars became one unit. However, more than such a rationale, the image of the world map held by ethnic cuisine led to the model of Archipelago.
Arata Isozaki is one of the architects who confronted the problem of the absence of a determinant basis for design. He began using the term “tentative form” after a conversation with Ignazi Sola-Morales in 1990, hav- ing developed it from his methodological theory in the 1970s. It is very interesting to note that he also used the
archipelago model in his Tentative Form, in which a one-time form was chosen depending on the situation at hand. In this project, the archipelagoes are connected by an infrastructure of water and fire (smoke), so it can be said that the method of generation is just like the city itself. Not only in this project, but also in architectur- al design, the criterion of judgment is always tentative, and therefore, the citation of the city as a tentative im- age in architectural design has been done since modern times. Therefore, the citation of the city as a tense im- age in architectural design has been done since modern times. As a sign of this, we can see many urban theories by architects as concept making.
ETHNIC FOOD KITCHEN
Returning to the description of the project, the place created by the counter and ducts is repeated, changing its form for each type of heating. At this point, there is a danger of uniformity in design and experience. In such a situation, Aureli describes the concept of enclave, re- ferring to the non-stop city. enclave is a means to break away from the uniformity of the space, and it also shares the same concept of landmarking. In this proj- ect, the decision was made to place the fire place on the periphery, with the exhaust ducts outside, and the more public units in the center. Here, by arranging the kitch- en as an enclave in addition to the tables, redundancy is ensured even within the grid arrangement. Through ethnic cuisine, the exploration of the rationale for de- sign in architecture is considered to be the outcome of this project.
DESIGN PURPOSE
Ethnic cuisines from around the world were catego- rized by heating method, and each cooking area was ar- ranged and designed. In addition, since the energy used for heating determines whether or not it can be reused, the color of the piping was changed for each type of en- ergy to create a space where the variations of the world’s cuisine can be visually recognized.
Izakaya
Izakaya was not considered as essential work during the covid-19 pandemic. Considering the change of working lifestyle such as working remotely from their houses, we have focused on the residential area. Researching the typologies of the Izakaya, we noticed the binary division between Primary and Tertiary industries. The selected residential area, Ookayama has many plum trees, which can be used for the production of Umeshu. This can help to dissolve the binary. According to the architectural typologies, we propose three types of new Izakaya combining with plum production: A: movable Izakaya kitchen car, B: Izakaya taxi which connect to the urban mobility, C: Izakaya park which has relationship with the outside.
Toilet
The development of the toilet and the treatment of excrement in Japan are closely linked to a growing mechanization of the lavatory as a device and its progressive shift vis-à-vis the house from outdoors to indoors. In the Edo and early Meji Periods toilets were located at the edge of or outside the house. Conceived as a squat-latrine system, made out of wood, it was adapted for the easy collection of the excrement, which was then used as fertilizer. Between the World Wars, new systems, new materials, and even new toilets (for instance toilet bowls) were slowly introduced, while the collection of sewage became more and more mechanized, with basket collection being successively replaced by trucks, then mobile vacuum-extraction units, and later still by a Western type of sewage system with pipes. In recent years the predominant European-based device has become hyper-Japanized, highly automated (including washing, drying, background noise, cleaning, disinfecting, etc.), and even described and praised as something kawaii (cute, adorable) in the public narrative.
