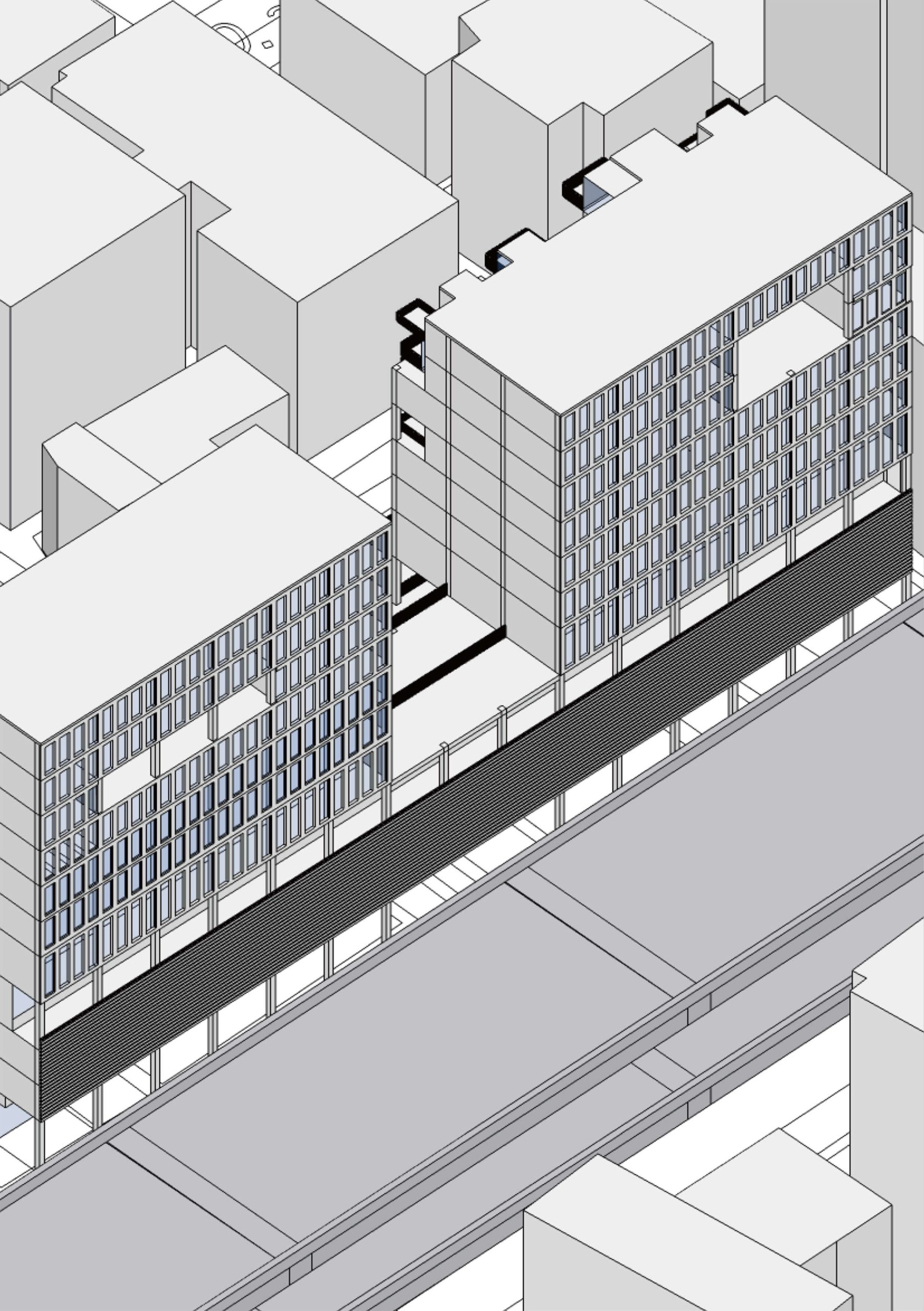It is characteristic circulation in Tokyo that the stress between a highway, which is a huge infrastructure appeared from the present age, and the residential area of the small or middle scale around it. Then this project was considered about the way of the huge building which is adapted to a various demands, including housing, of the city.
We divided the building into three zone: high rise medium rise-low rise. Therefore, we make three level for the building, as it will be seen from the back side and the local street side. These height differences shows communication between the maximum height of the palazzo with the neighborhood site.
Thus we make two contrast facade; back side with the heights difference and vast square for the front facade seen from the highway and main street. In facade, we emphasize the back facade by using terrace and made it randomly configurated. For the front side, vast surface of square with regular small windows. Knowing that the palazzo location is near the highway which mostly blocked, we also put special box as a hollow to catch the attention from the passerby.
We decided 3 layers by composition of existing palazzo and relationship to facing highway. Lower part is for pedestrian, middle part is facing to highway, and above is higher part. This building get the facade that reflect context by articulation of volume and opening. We make a connection with shop in lower part and common space in middle by continuous step and terrace from sectional zoning of program. In upper part, change shape of plan conforming with terrace or articulation of elevation.
