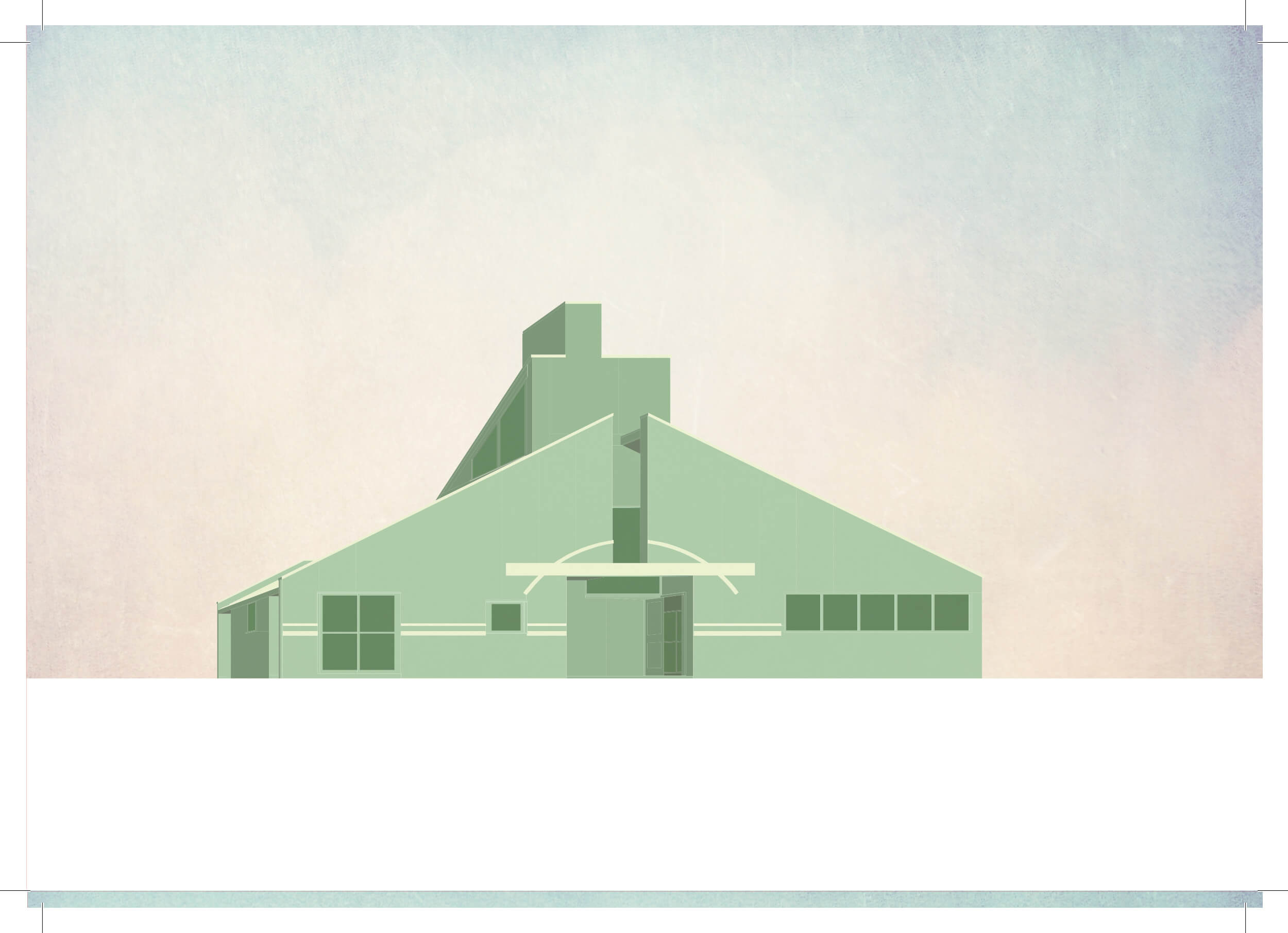Our house is difficult to explain in terms of a single clear idea, just like the Vanna Venturi House in Chestnut Hill, PA. Since the original site is wooded, while our project is situated in a dense urban area, we tried to adapt the plan to this new situation, In order to follow the pattern of the traditional Japanese machiya, we established the short side of the building as its main facade. But the entrance still maintains the character of Venturi’s mother’s house, in terms of its circulation, with the staircase and most of the doors close to the entrance.
