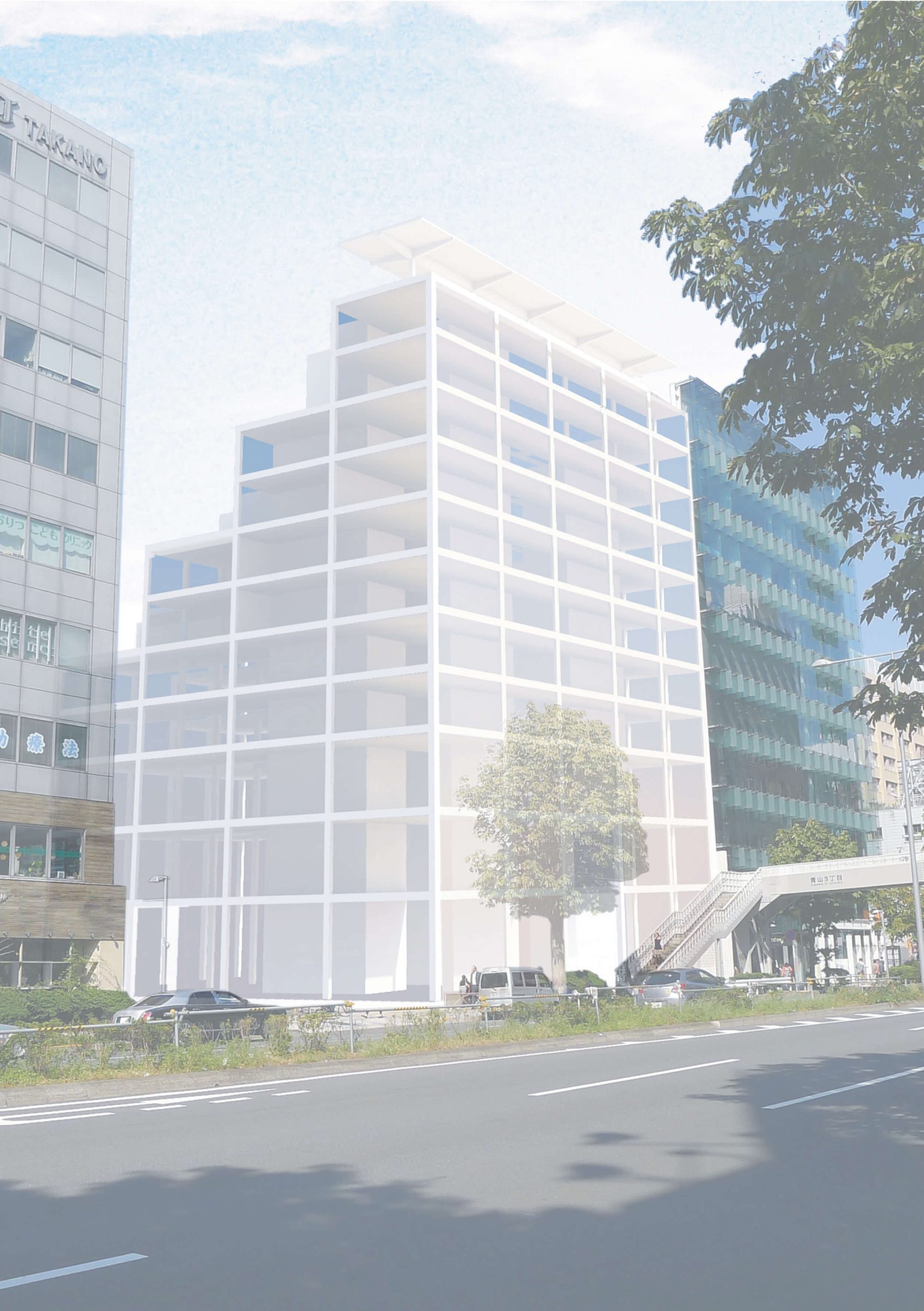The assignment is to design a “palazzo” for Tokyo in Aoyama. The site is located between the Aoyama Kitacho Danchi (low-density social housing area) and the Aoyama Dori, which provides a typical urban situation in Tokyo, with high-rises standing along the main commercial street forming a “wall”, protecting the low-rise housing area behind.
The concept of the project is to continue the urban fabric of “wall” and maintain the contrast of the two sides of the site by designing a palazzo with two very different sides, reacting respectively to the different urban situations. The different functions and spaces are organised around a central void. Facing the Aoyama Dori are mainly offices and other public functions, while facing the Danchi area are mainly apartments with a private terrace for each. The apartments take the form of terrace housing in order to adjust to the height difference between the two sides of the site, allowing more light into the spaces at the same time. A structure system of columns and slabs is chosen so that there is more flexibility in accommodating spaces with different dimensions for various functions.
