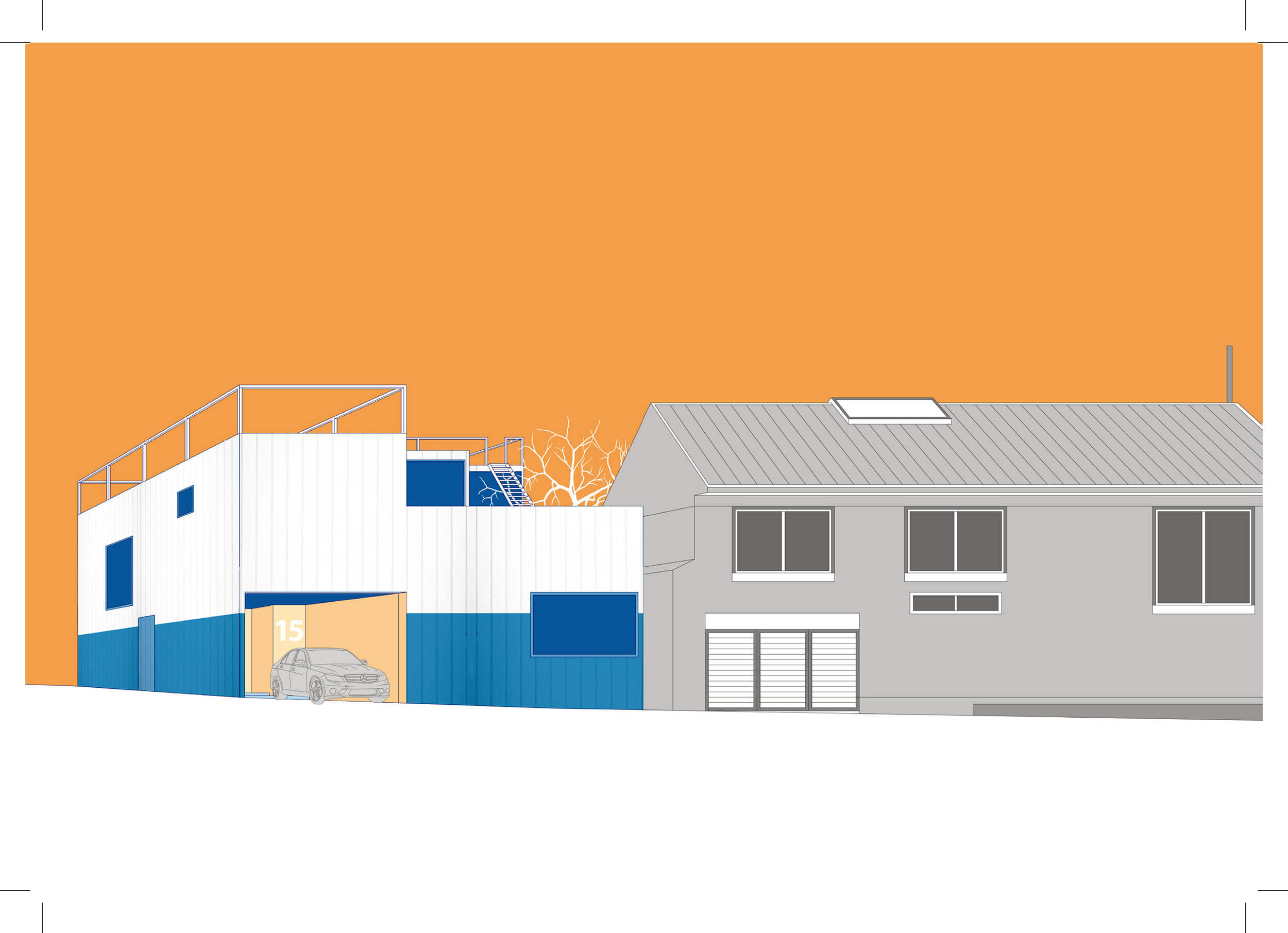We drew two perspectives. One of these reveals the surroundings: just as the original beach location of the Lieb House brought home the project’s tenuous position on the sand, our perspective attempts to convey our project’s relationship to the urban environment. This strategy allows the viewer to understand the proportions of the urban fabric. Our other perspective focuses on the house, and reveals the deep opening into its facade. This design decision architecturally juxtaposes the neighboring house’s garage entrance, and initiates a conversation between our proposal and the rhythms of the site. Furthermore, these perspectives incorporate the new order imposed by our site on the Lieb House, and how we interpreted this architecturally.
The Lieb House features a stair that cut through it, linking the beach directly with the living space above. Bedrooms and bathrooms cluster around a central hall on the first floor. The architect points to this contrast between the two levels by painting the facade in two colors. Even so, the paint line doesn’t line up with the floor plate, but just bifurcates the facade. In our proposal we drew from these ideas and decide to incorporate a similar open space above with an urban garden terrace, then rearrange the bottom floor to allow for parking and small garden. This creates a link with the neighbors to form a shared semi-private outdoor space.
