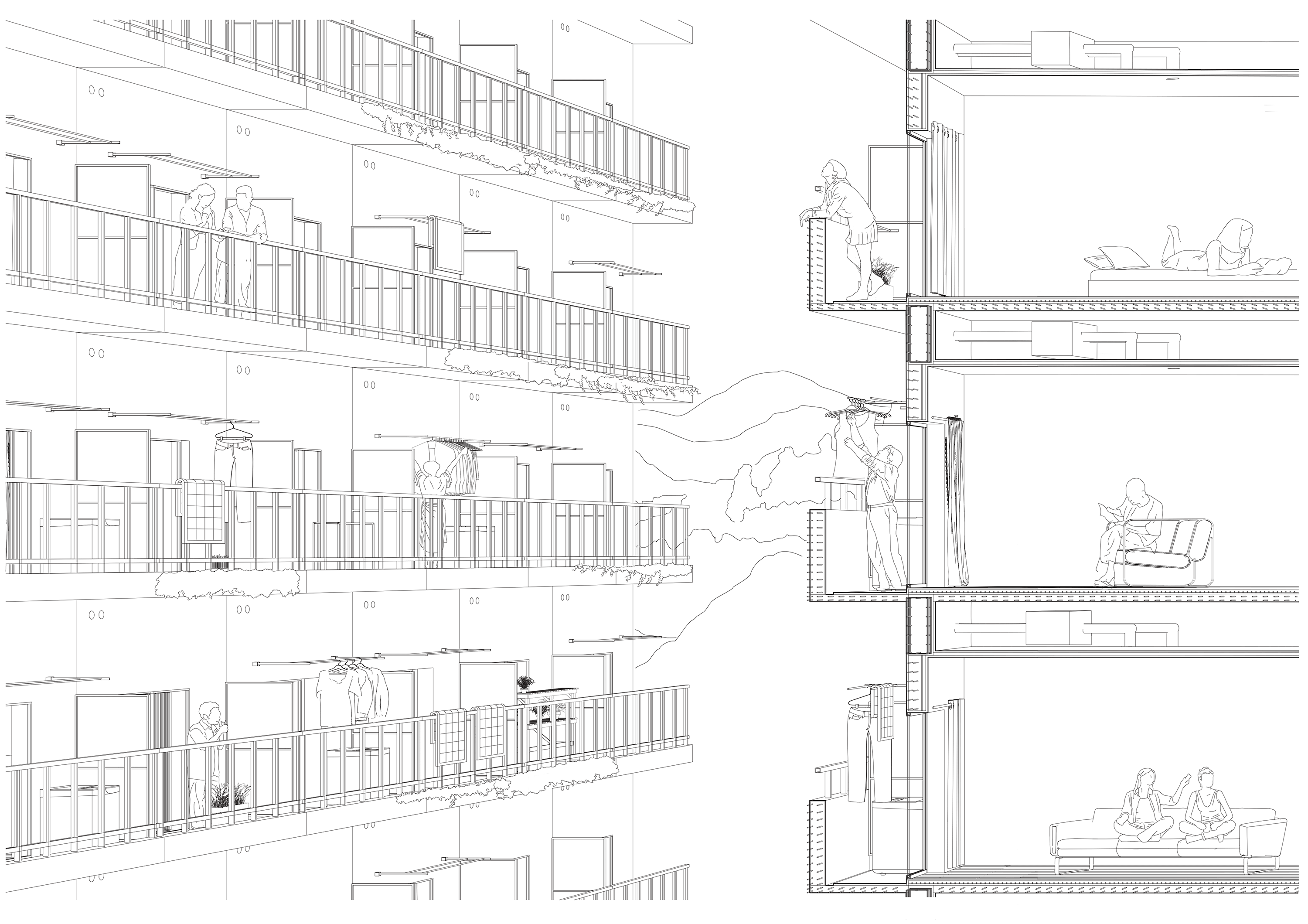The history of the exterior partition-wall in the Japanese house seems to run in an opposite direction to the modern European one: from a succession of spatially differentiated thresholds to an overall technical ensemble. In the pre-modern period the building envelope was defined by its rich depth, which often embraced the entire house and its garden, forming a multi-layered and porous interaction between outside and inside. The enclosure of the post-war Japanese house, on the other hand, is reduced to a solid wall assembled out of mass-produced elements, leading to the collapse of the spatial multi-layeredness and its replacement by several functionally clearly delimited elements, namely the compact wall and its various openings, such as sash windows, air-conditioners, steam outlets, etc. In recent condominiums the wall has become defined by its increasing technological dependence, with a double, often contradictory goal: an ideal tightness of the enclosure and a series of highly controlled openings, gradually cutting off the inhabitants from their natural outside environment while creating a highly artificial one on the inside.
Student: Ina Stammberger
Toilet
Equipped with sound effects, deodorizers, sanitizers, automatic lid-opening and -closing systems, as well as washlets and seat-heating mechanisms, Japanese toilets are striking in their modernity and comfort. Animated and interactive, and due to their digital technology reaching a new dimension of anthropomorphism, they surpass by far their Western, mostly mechanized equivalents. Yet as contemporary as all these effects might seem, more than anything they recall core features of the traditional Japanese house: the sound imitates the running water outside the home, the deodorizing smell is a reminder of the Kinmokusei flowers planted beside outhouse toilets, the pre-warmed seat is the counterpart to the absence of heating in the traditional toilet.
