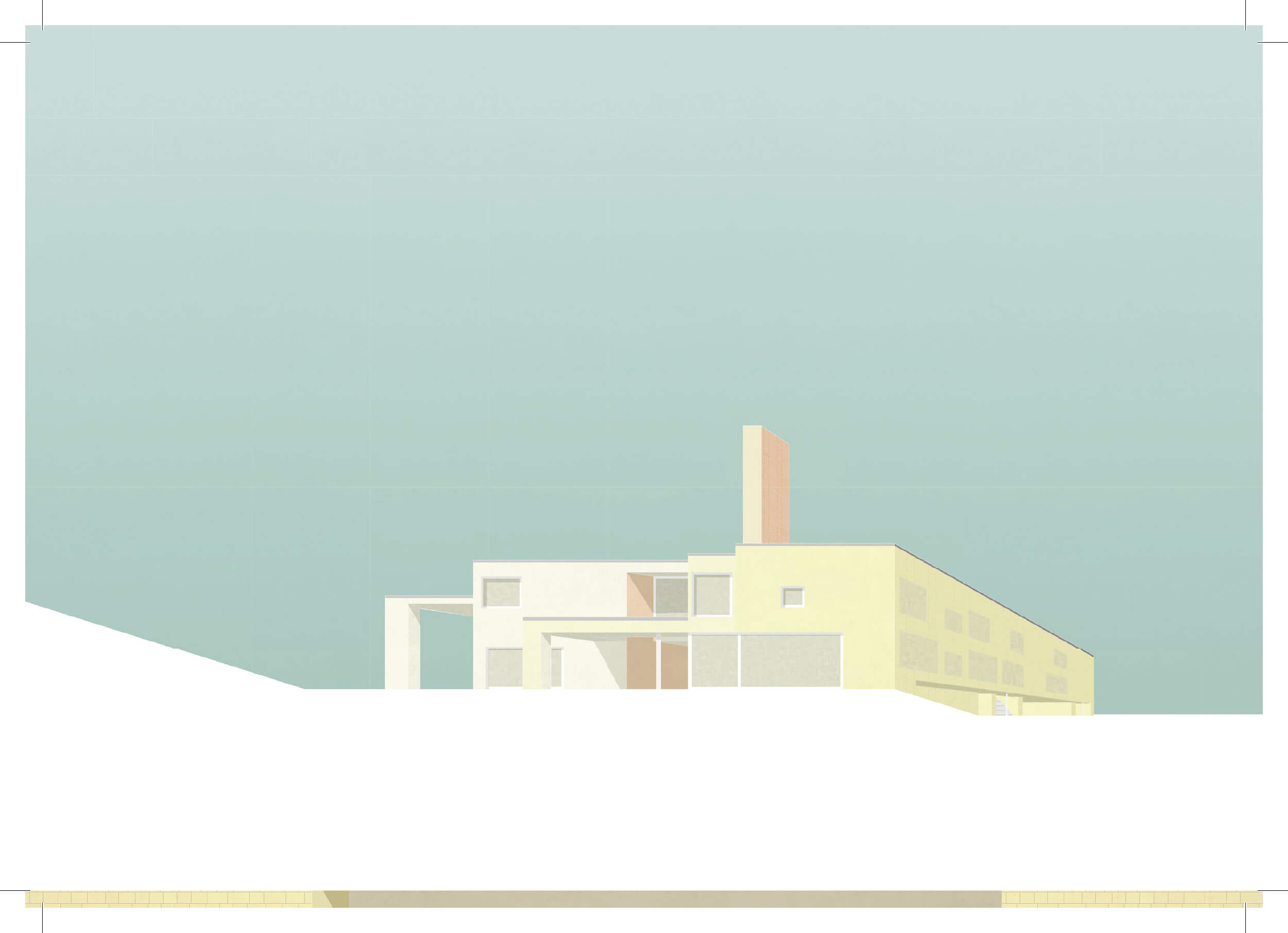How can we use the Wike House project by Robert Venturi, to think of a building that incorporates a specific program fitting a designated site in a totally opposed context – Tokyo? The intention of this idea seems, for many to be arbitrary. We do not think so. The suburban context in which most of Robert Venturi’s are located and the very visual play with these contextual elements can also be found in the undesigned environment of contemporary Tokyo. We extracted three conditions from the Wike House, each of which interested us: two houses in one – guesthouse vs. owner; secret garden, since what is behind this house is unknown and front vs. back
Starting from here the main question was: How does Venturi’s design deal with these conditions and how can we apply them in our version. The volume of our design forms an L-shape in order to create a peripheral block-like courtyard (or secret garden). The two programmatic volumes are separated on the entrance level to enable a sneak peek into the garden from the street. On the upper floors, the two parts (actually two distinct houses) are connected, creating a bridge like appearance in the volume. As in the Wike House, the appearance and setup of our two main facades are quite different. Our proposal suggests an ordinary (for Tokyo) street facade and an open court facade. The relation front vs. back is, as in Venturi’s design, not merely an abstract idea, but an actual structural fact. The construction of the outer skin in concrete with recessed windows contrasts with the lighter internal glass façade. In this manner our intention is to experiment with the same methods of spatial articulation and outside communication we have examined in the work of Robert Venturi
