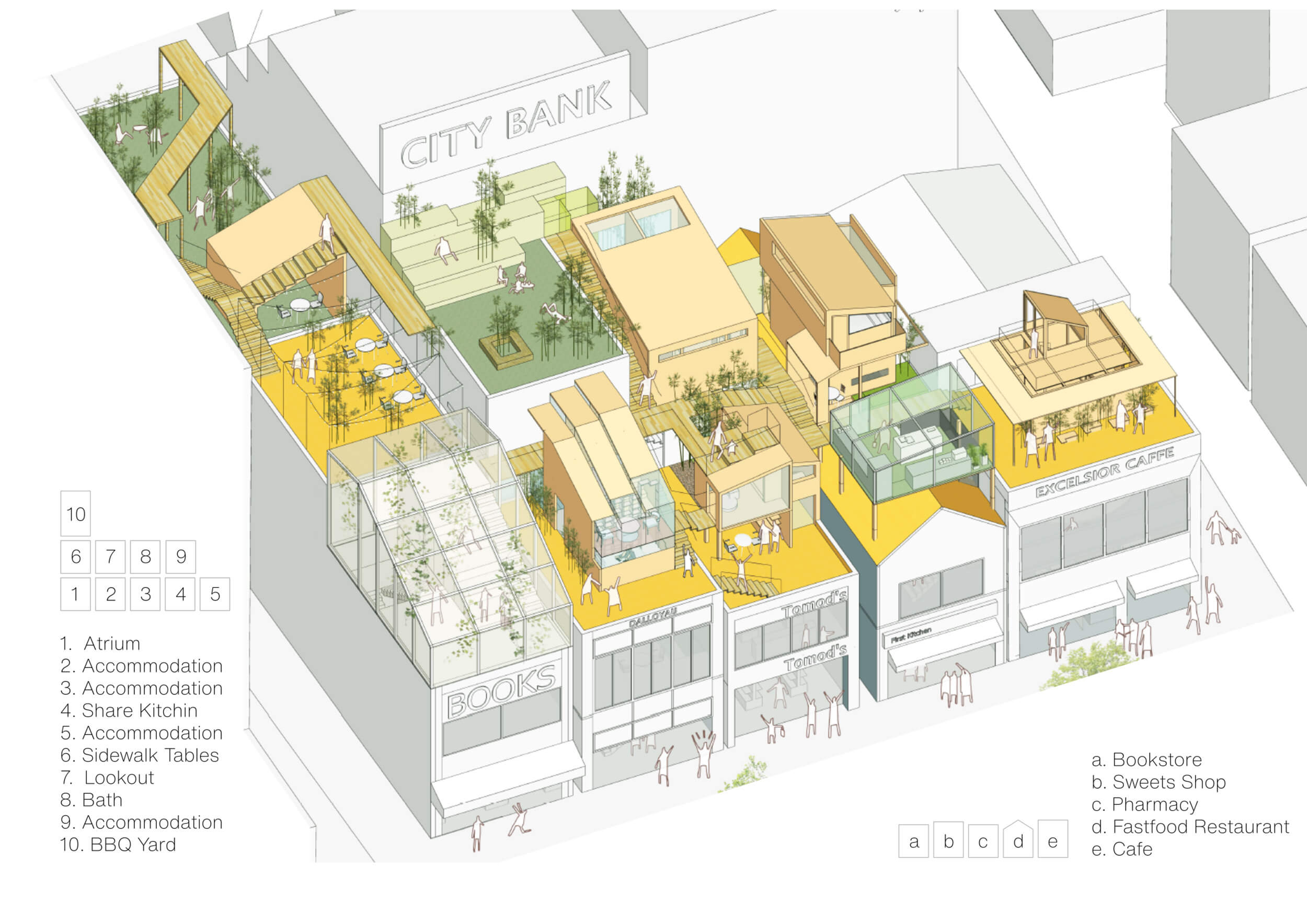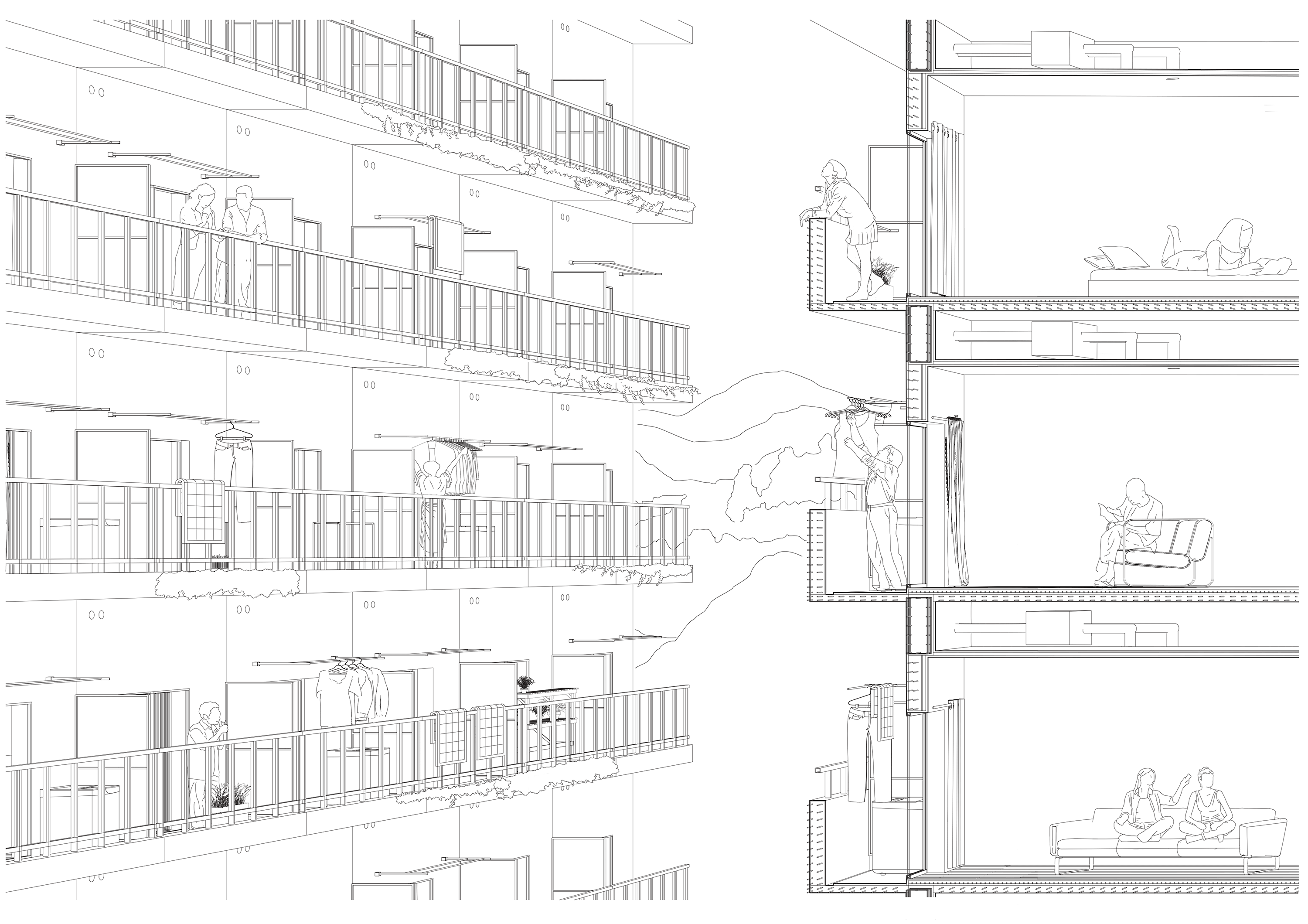The area in front of Jiyugaoka station North exit is exposed to intensive flows of people as well as various things and events in the town. From early morning to midnight, scenes change constantly through local people’s ac- tivities, the tides of 160,000 commuters and visitors a day, car and train fluxes, and the operations of shops and offices, all of which punctuate the apparently chaotic scenes into unique rhythms of the town like slow breath- ing.
Now almost buried among recent high-rise buildings, five two-storey shops facing the sta- tion square still remain as the face of the town, and one would notice the shops share an un- even yet similar-height roofline. Once noticed, the contrast between new high-rises and the surviving low-rises looks like a reminder of old Jiyugaoka back in the rapidly fading past.
Our accommodation project “YOUR PRIVATE SKY” redefines the now-hidden roofline into an open space for the shop customers and lo- cal and visiting rooftop lovers, while providing special access to sky and townscape only with the guests.
Student: Masamichi Tamura
Partition
The history of the exterior partition-wall in the Japanese house seems to run in an opposite direction to the modern European one: from a succession of spatially differentiated thresholds to an overall technical ensemble. In the pre-modern period the building envelope was defined by its rich depth, which often embraced the entire house and its garden, forming a multi-layered and porous interaction between outside and inside. The enclosure of the post-war Japanese house, on the other hand, is reduced to a solid wall assembled out of mass-produced elements, leading to the collapse of the spatial multi-layeredness and its replacement by several functionally clearly delimited elements, namely the compact wall and its various openings, such as sash windows, air-conditioners, steam outlets, etc. In recent condominiums the wall has become defined by its increasing technological dependence, with a double, often contradictory goal: an ideal tightness of the enclosure and a series of highly controlled openings, gradually cutting off the inhabitants from their natural outside environment while creating a highly artificial one on the inside.
Vos
House Atrium / Atelier Bow- Wow
Konro
One of the paradoxes of modern technology is the synchronicity between the emancipation of individuals and their collective dependency on far-reaching technical networks, fostering on the one side a new relationship between technical objects and their environments, and on the other between the technical objects and their users. The konro (a grill) is a prime example of this transformation in that it links the territorial dimension of gas networks with the intimacy of the individual kitchen. The ostensibly impersonal and faceless realms of the technical object find their correlation in the anthropomorphizing imagery of commercials. In a powerful leap from a matter of fact to a matter of concern, the blue flame of the grill is for instance transformed from a mere chemical process of methane combustion into a primordial symbol of the household, the technical object into an animated cyborg. The konro shows, in an exemplary way, how the modern kitchen has been filled by these essentially troubled cultural-technical hybrids.


