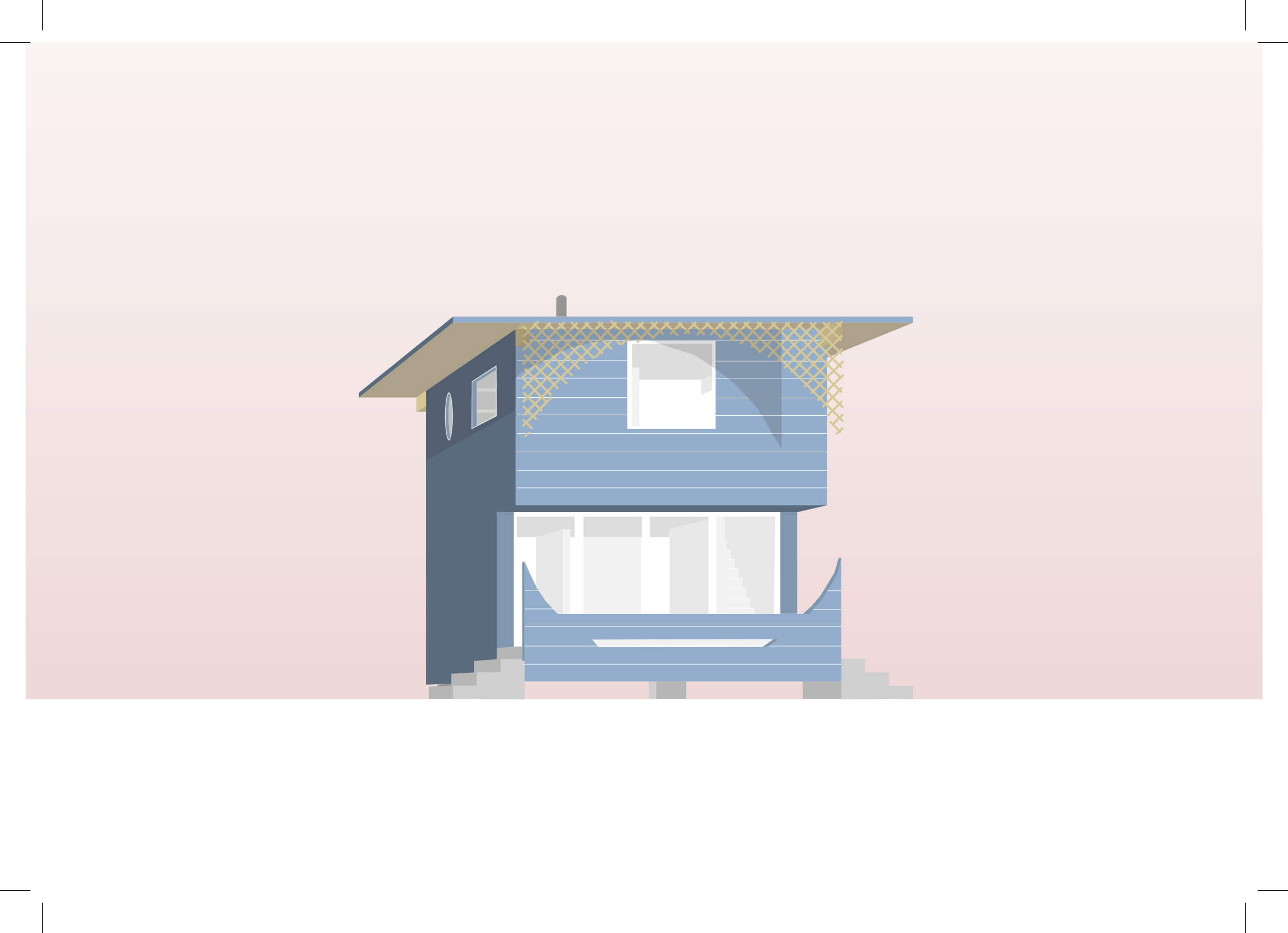Reading Hersey House-an unbuilt project by Robert Venturi for a beach house with no particular plot-we be came fascinated by the way this small house pretends to be bigger with its thin extended roof, hiding its smallness behind a projecting porch with a big cutout circle. In our project inspired by Hersey House, we aimed to keep and reinterpret the thin roof, making it almost as big as possible, but shifting it from its central position, in order to create different spaces underneath.
We kept the clearly defined orientation of the house, designing its entrance on the opposite side to the general approach, in a way similar to Hersey House.
Looking at the plan, all rooms are set to one side, leaving room for one big open space, but unlike in Hersey house, we decided to continue this openness into the second floor, creating a loft-like space.
We reinterpreted the porch or second skin, as we like to call it, by a wooden mesh-like construction with a cantilever behind, in order to create a parking space necessary in Tokyo’s urban context and also in order to provide a somewhat playful reference to House in Uehara house by Kazuo Shinohara, situated just a few doors away.
Lastly, we decided to keep the stilts of Hersey House and adjust them to our sloping terrain, because we thought of them as characteristic of Hersey’s image. Moreover, put ting the house up on legs gives a certain hint about its origin, suggesting that it came from somewhere else.
