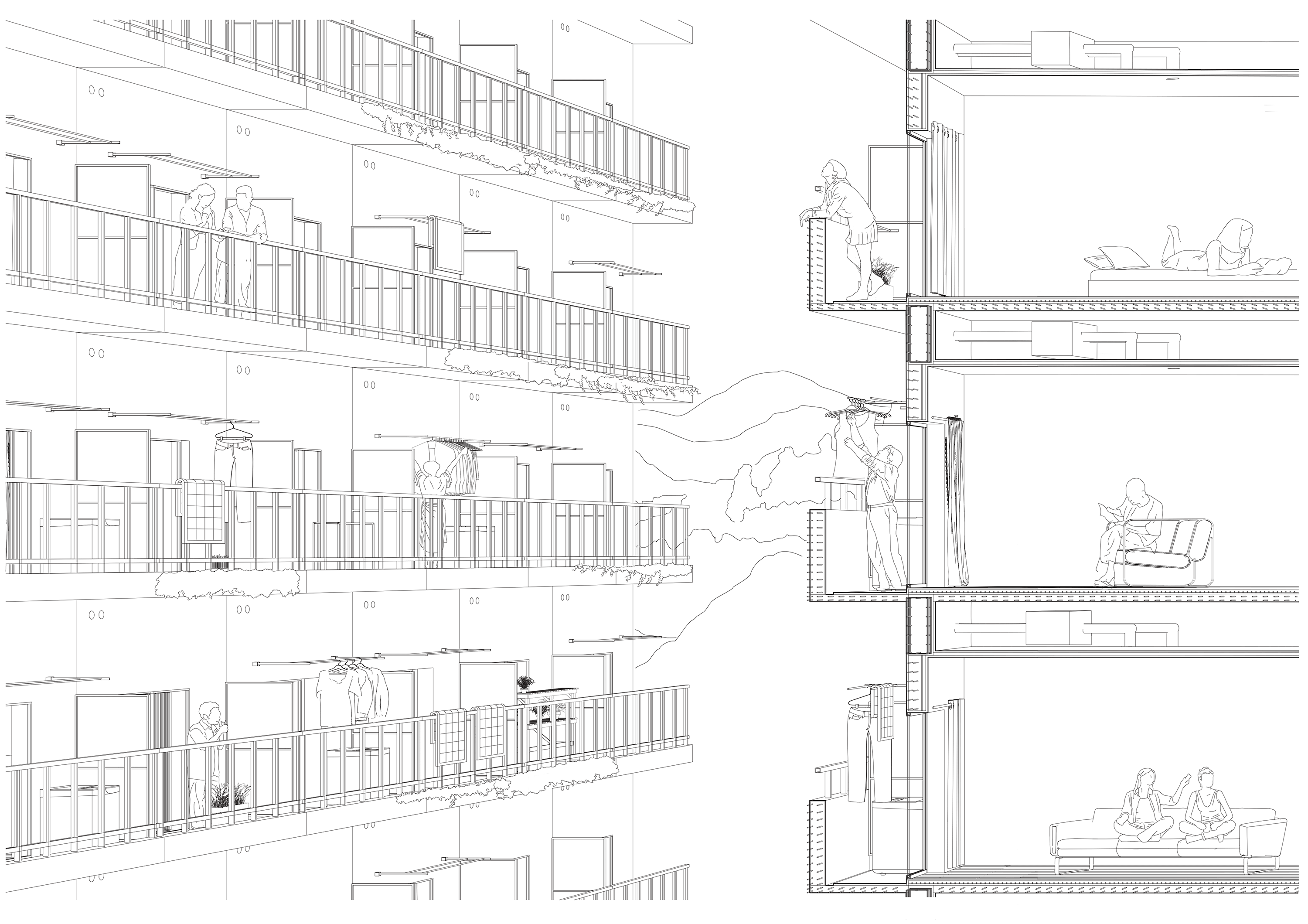The history of the exterior partition-wall in the Japanese house seems to run in an opposite direction to the modern European one: from a succession of spatially differentiated thresholds to an overall technical ensemble. In the pre-modern period the building envelope was defined by its rich depth, which often embraced the entire house and its garden, forming a multi-layered and porous interaction between outside and inside. The enclosure of the post-war Japanese house, on the other hand, is reduced to a solid wall assembled out of mass-produced elements, leading to the collapse of the spatial multi-layeredness and its replacement by several functionally clearly delimited elements, namely the compact wall and its various openings, such as sash windows, air-conditioners, steam outlets, etc. In recent condominiums the wall has become defined by its increasing technological dependence, with a double, often contradictory goal: an ideal tightness of the enclosure and a series of highly controlled openings, gradually cutting off the inhabitants from their natural outside environment while creating a highly artificial one on the inside.
Student: Pedro Ferreira
Bath
Taking a bath in Japan is a not a strictly private affair. Nevertheless, the rituals of undressing, cleaning, and relaxing are carefully orchestrated and clearly separated from other extraneous activities. The conventions of who can enter the room are as similarly well-regulated as the behavior of the user. This makes any disturbance, departure from, or violation of these well-settled rituals all the more dramatic, be it the private noise of the neighbors in multifamily housing or, in the most extreme case, the sudden intrusion of a murderer into the bathroom—transgressions that throw the vulnerability of the bather and the violence of the intruder into all the sharper relief.
