From the Meji Period to today the genkan (a Japanese house-entry-cum-doormat) has evolved from a space of etiquette to a functionalistic space, and nowadays to a space of convenience. In the Meji Period a representative house had three entrances with a front genkan (表玄関), an inner genkan (内玄関), and a katteguchi (an outside connecting door) in the kitchen, reflecting the different social statuses of the master, family members, and servants. Etiquette required a long spatial sequence from the main entrance to the reception rooms, carefully designed and staging the best views to the garden. In post-war apartment houses the traditional design of the genkan was simplified to make it a compact space containing various functions such as storage, washing, receiving goods, or making phone calls. In essence it is designed as a public space inside an apartment. However, in contemporary high-rise residential buildings the boundary between the private interior and the public exterior has been overly stretched by the introduction of common entrance lobbies where guests can be welcomed on the ground floor. Moreover, a series of technical devices, such as cameras, sensors, automatic doors, elevators, and intercoms, have been introduced for security, accessibility, and comfort, again physically lengthening the distance to the private door to an even greater extent.
Genkan
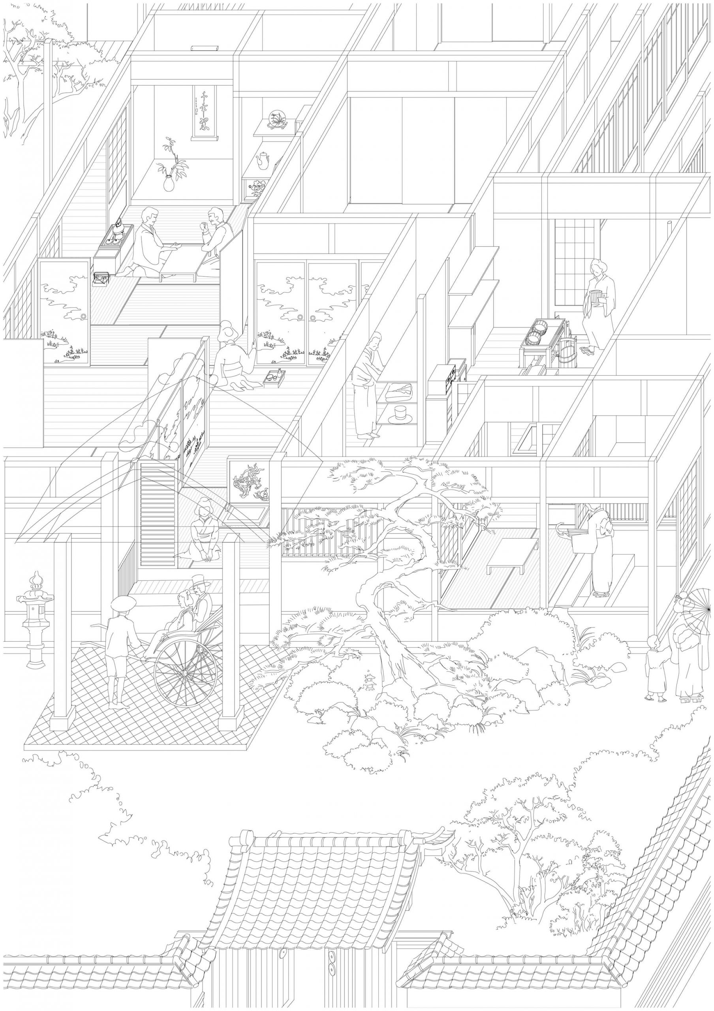
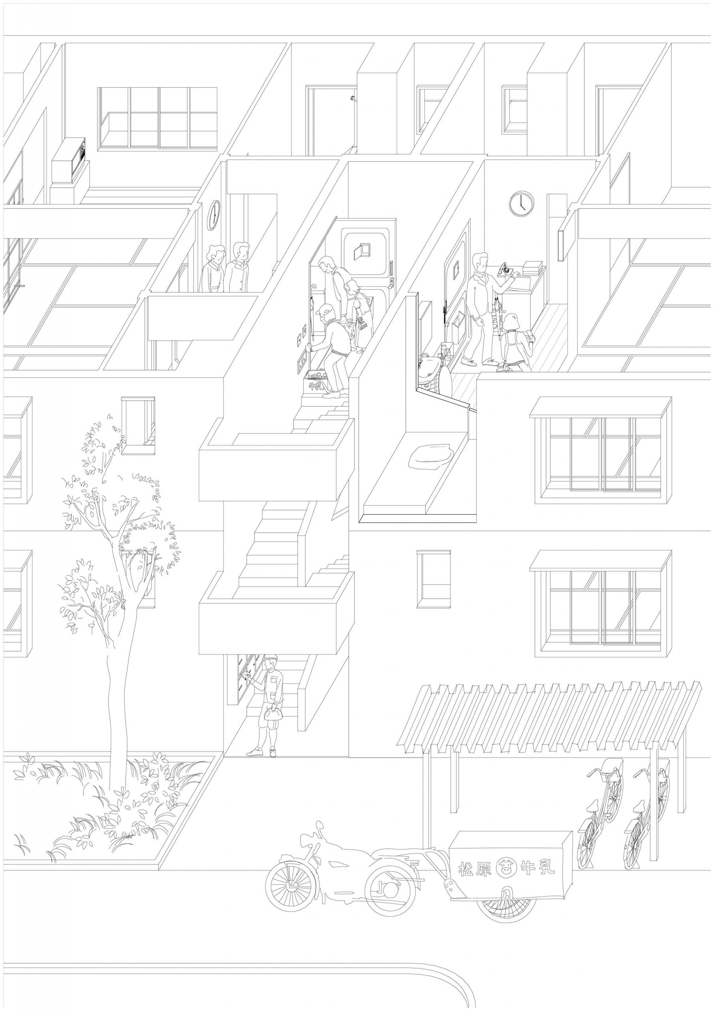
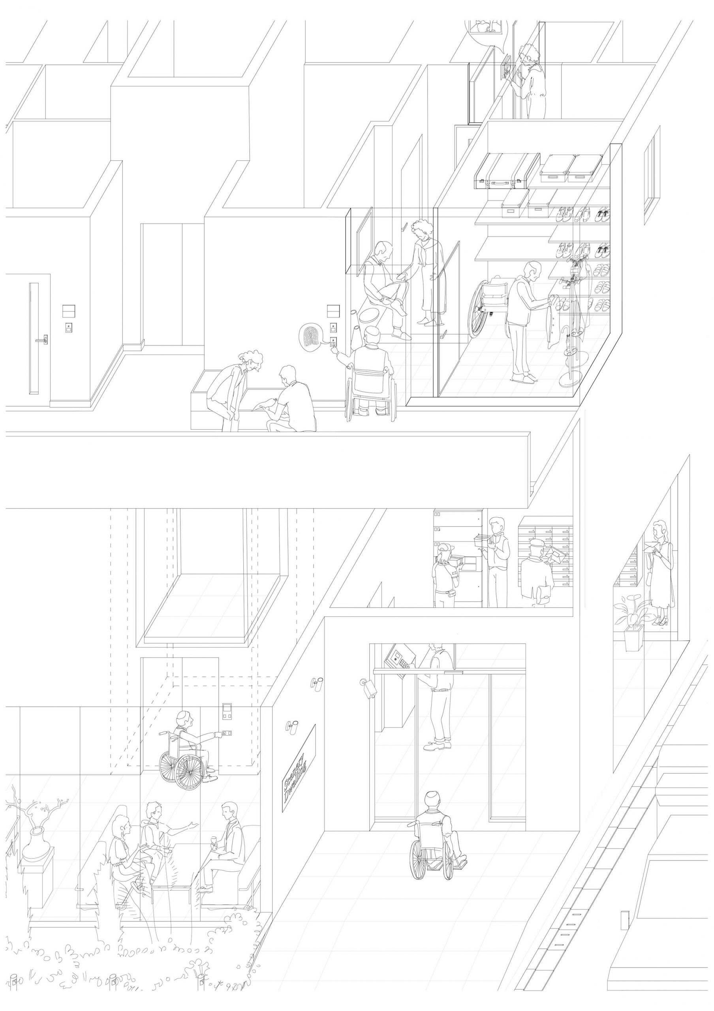
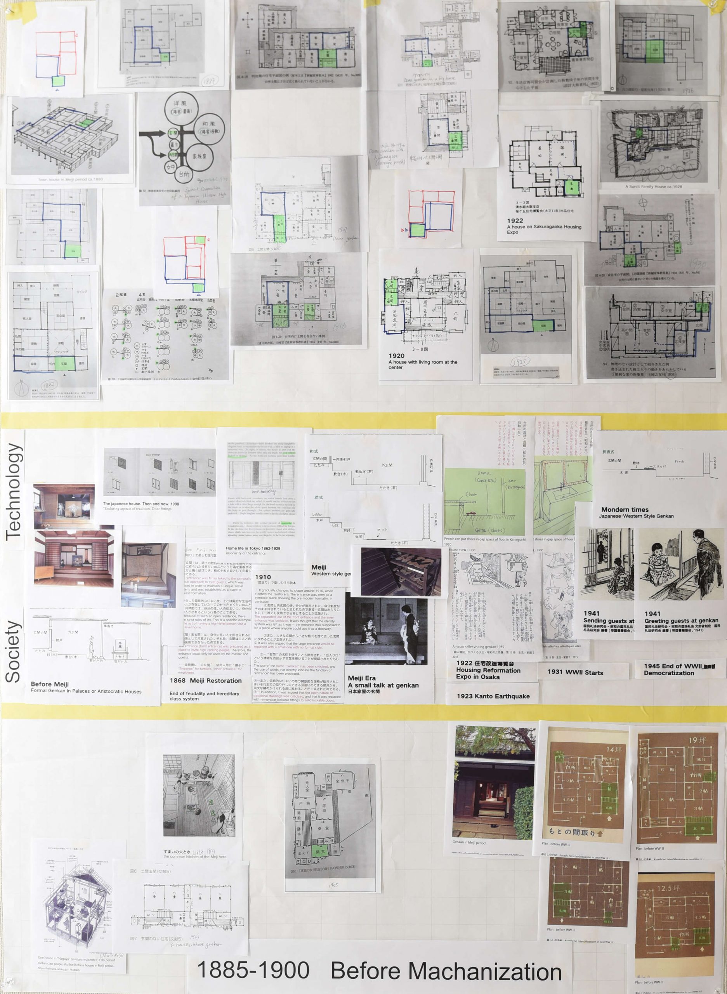
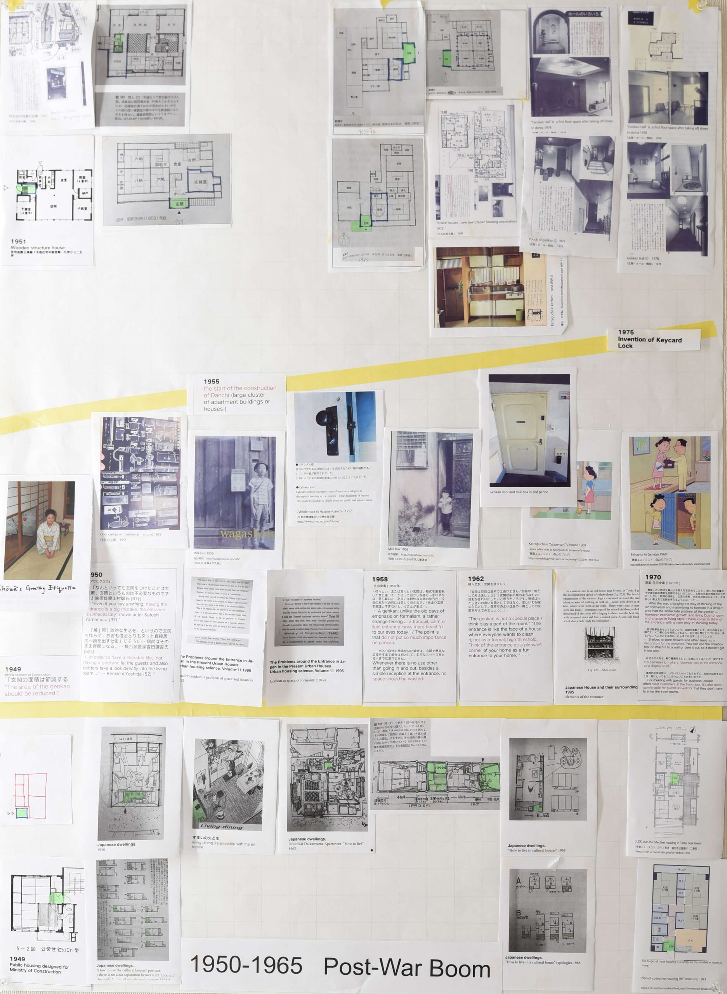
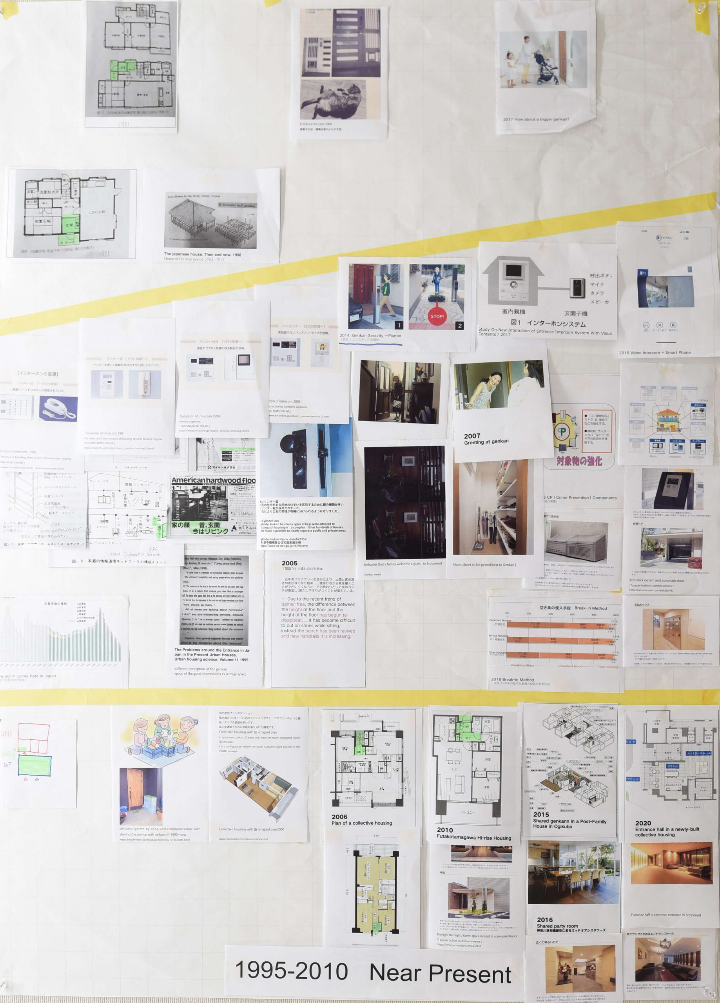
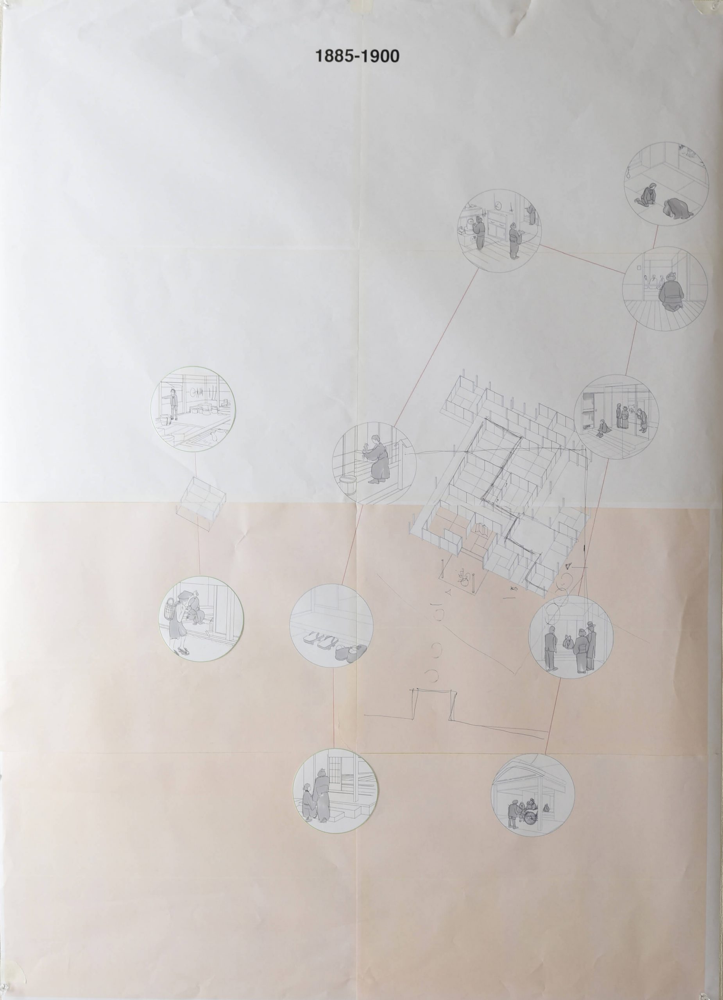
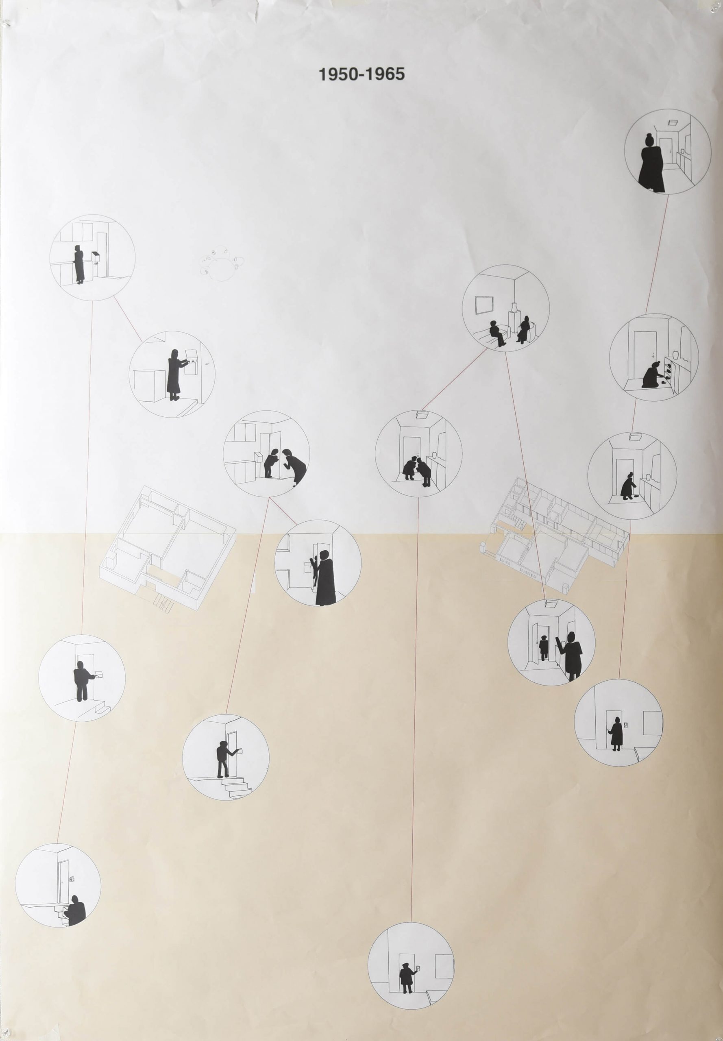
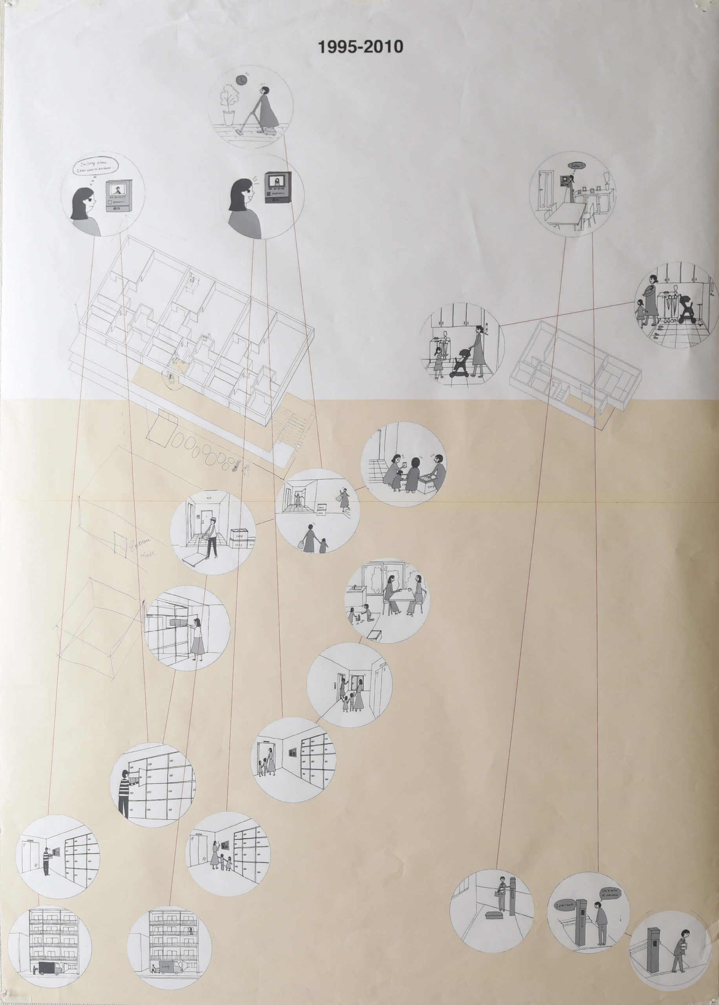
Project
Students
Teacher
Class
Type
Year
Genkan
Chiara TassinariMana WakamoriXiaowei WeiZexi Wu
Laurent Stalder
2019_Thing of ModernityThing of Modernity – Mapping the Micro-geography of Everyday Environments
–
2020 4Q