The House in Vail, CO, is proof that complexity and contradiction lead to ambiguity and richness of meaning. It consists of two different sorts of verticality: one articulated via the site context, the other contained by a sheer surface. North and south elevations are totally different, and the perception of the house from outside and inside is likewise contradictory. The scale of the roof and façade elements contributes to perceptual ambiguity- the real height is never directly revealed. Inside, depending on the height at which the observer is positioned, the house is perceived as either a tower or a small studio. By playing on this characteristic, while keeping the Tokyo context in mind, our new proposal suggests a building, divided into two parts, with mixed functions linked by an out of scale stair and a bridge that also inflates the perceived scale.
From the road, the entry is ambiguous, for there is no door in the main façade. Instead, it is located at the back. On the front left-hand side, a big stair emerges and continues along the whole site, as well as inside the building. It is the connection between the single parts of the house and its more unified surface that make it a whole. The outside is a semi-public space. Also, the way in which each external part is expressed separately does not encourage any visual connection with what is going on inside.
The difference between the House in Vail and our de sign lies in the act of traversal. In the former, the occupant or visitor must decide whether to take the stairs or the bridge. The new design proposes an architectural promenade, using both these elements as a continuous passage though the site. Robert Venturi’s so-called inclusive design method has promoted our understanding of the design and its articulation.
House in Vail
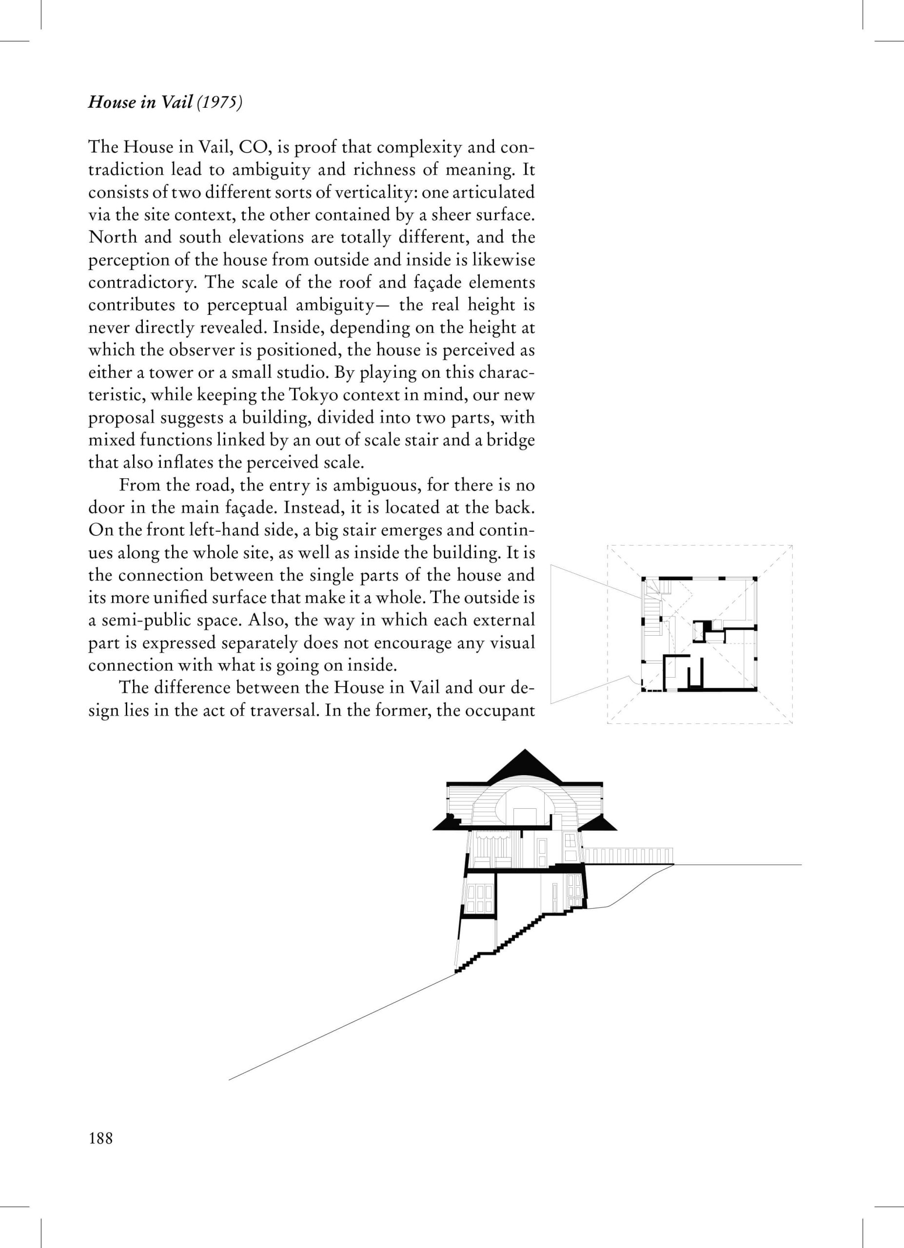
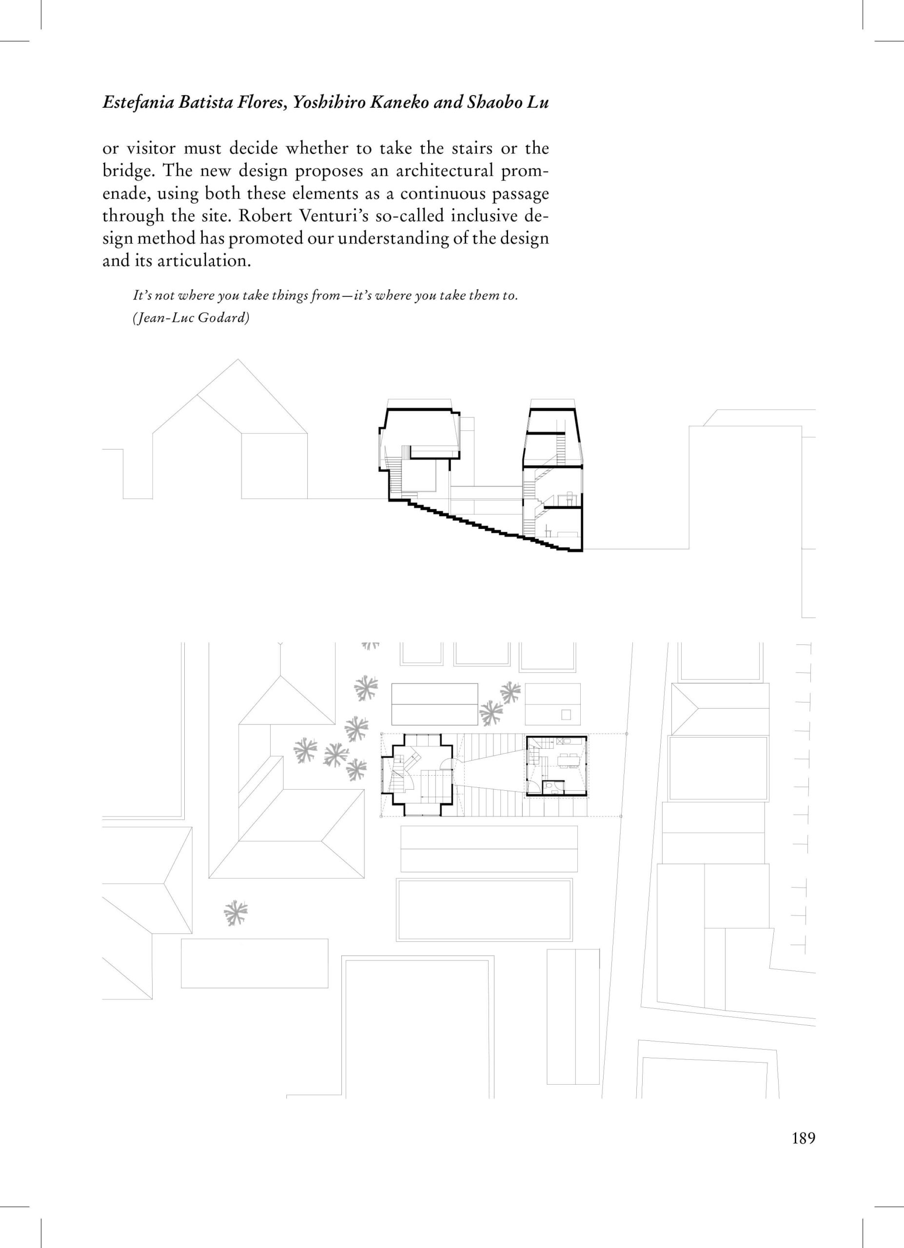
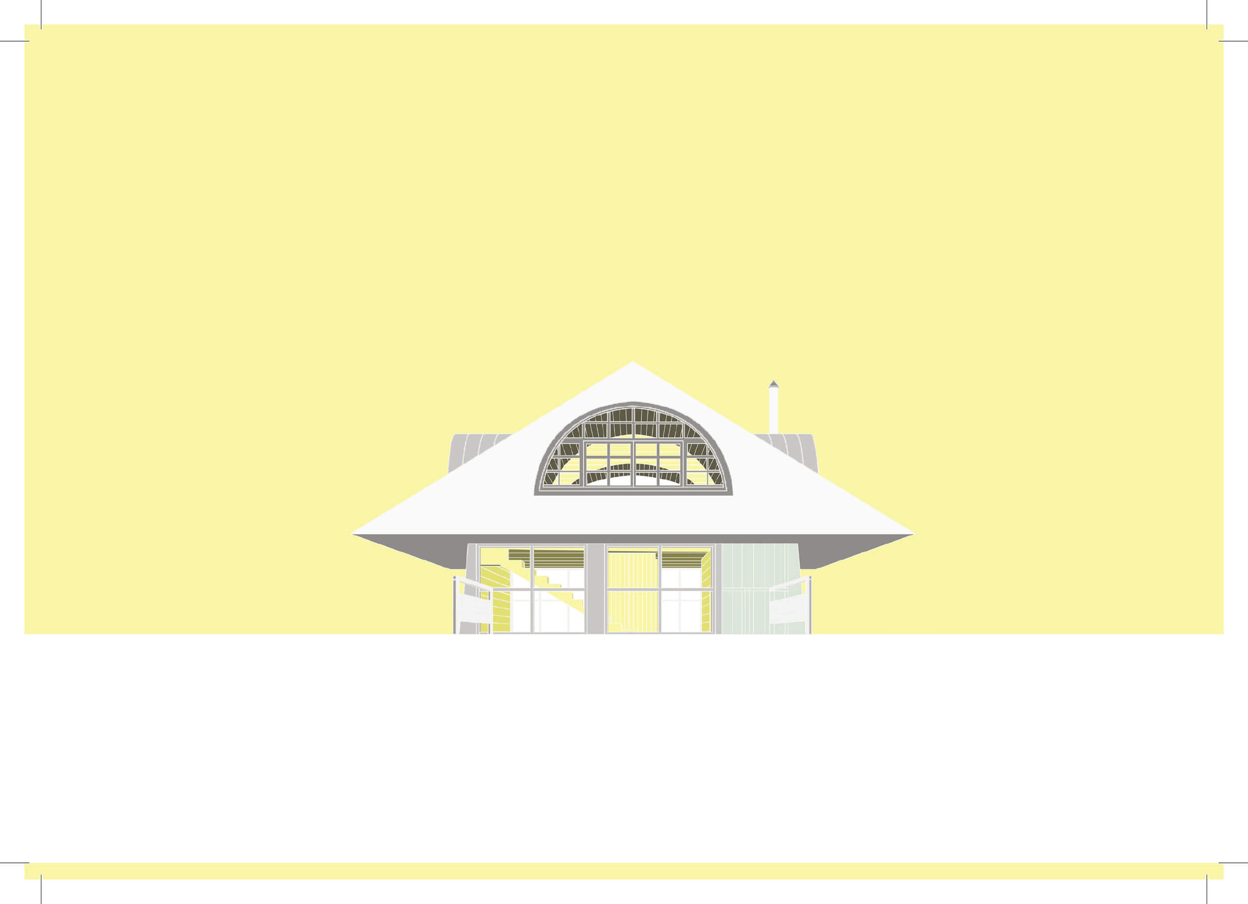
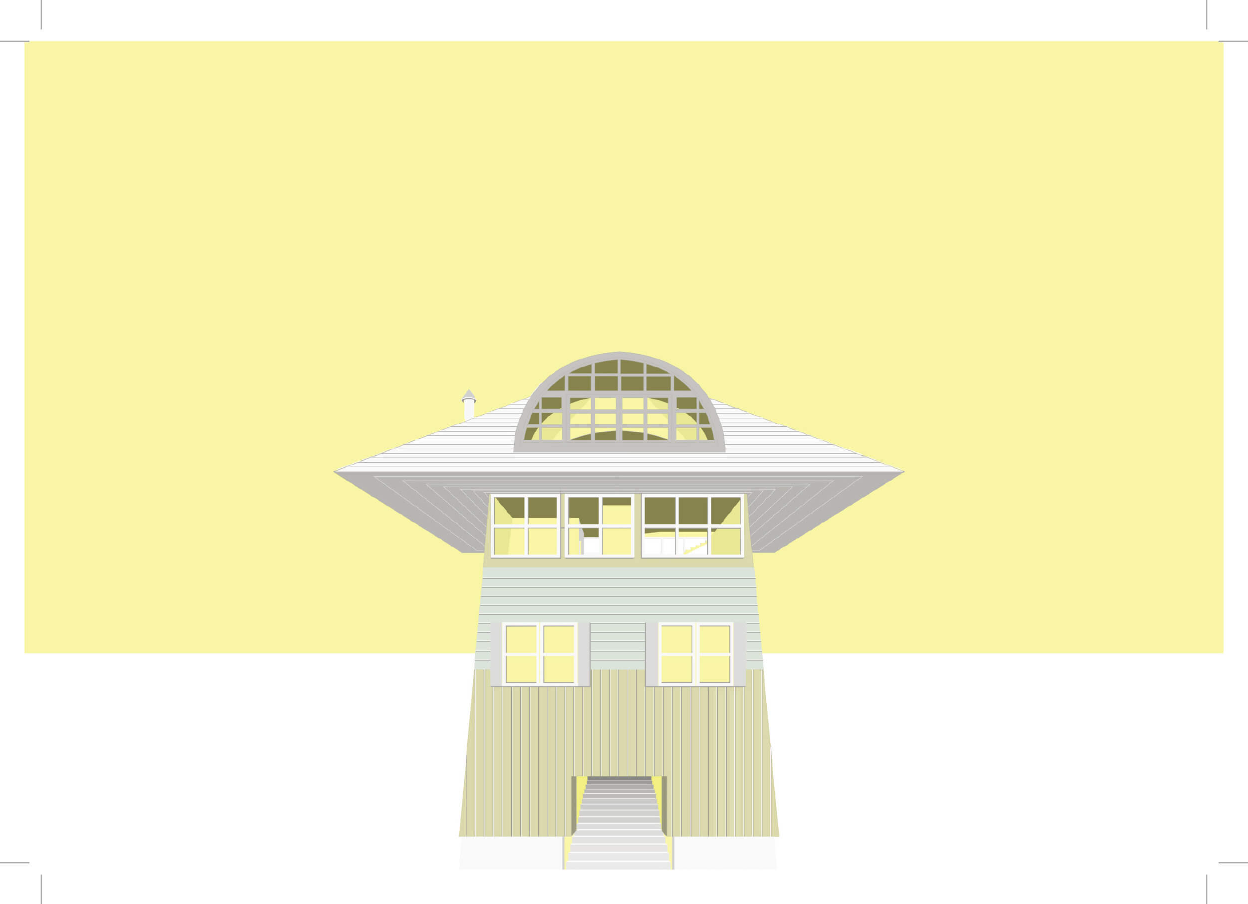
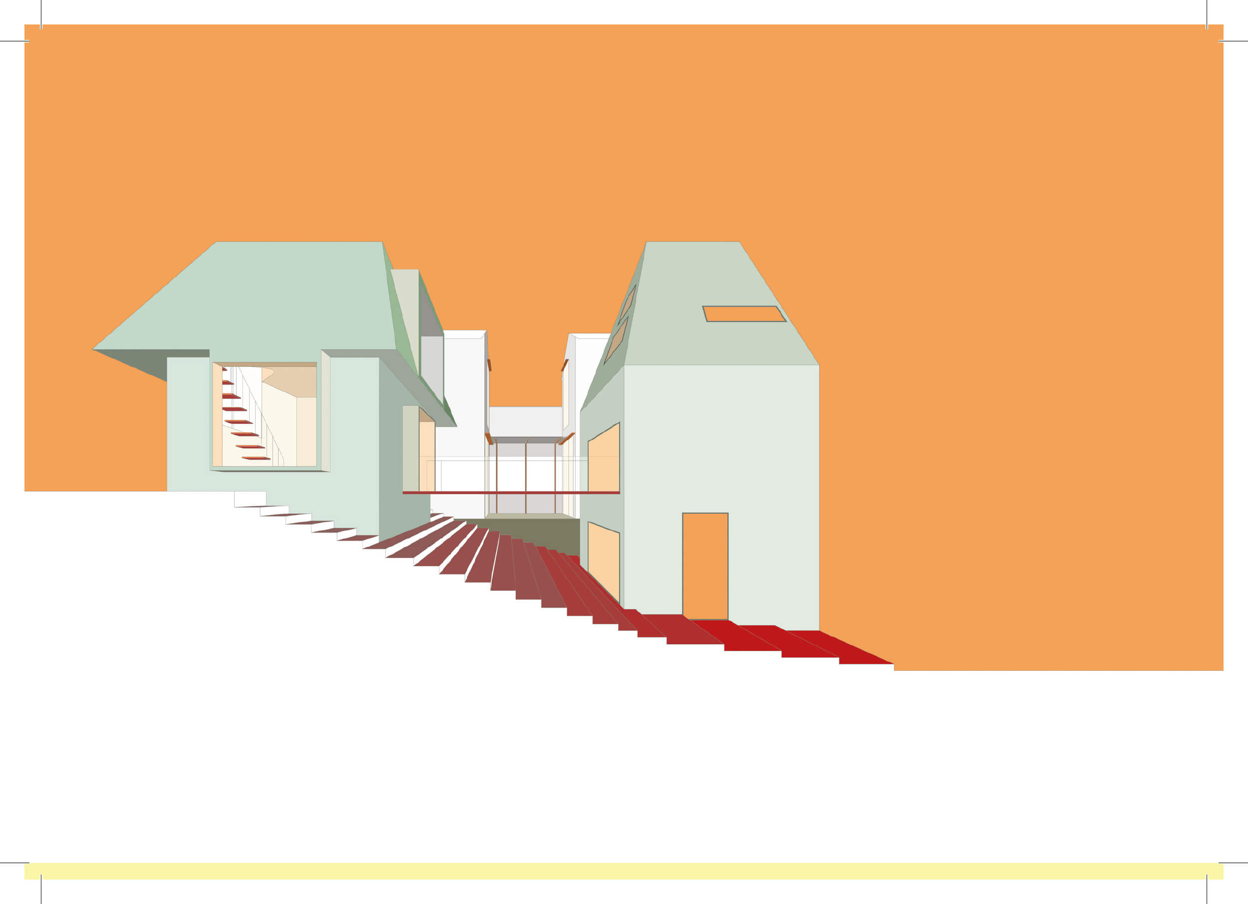
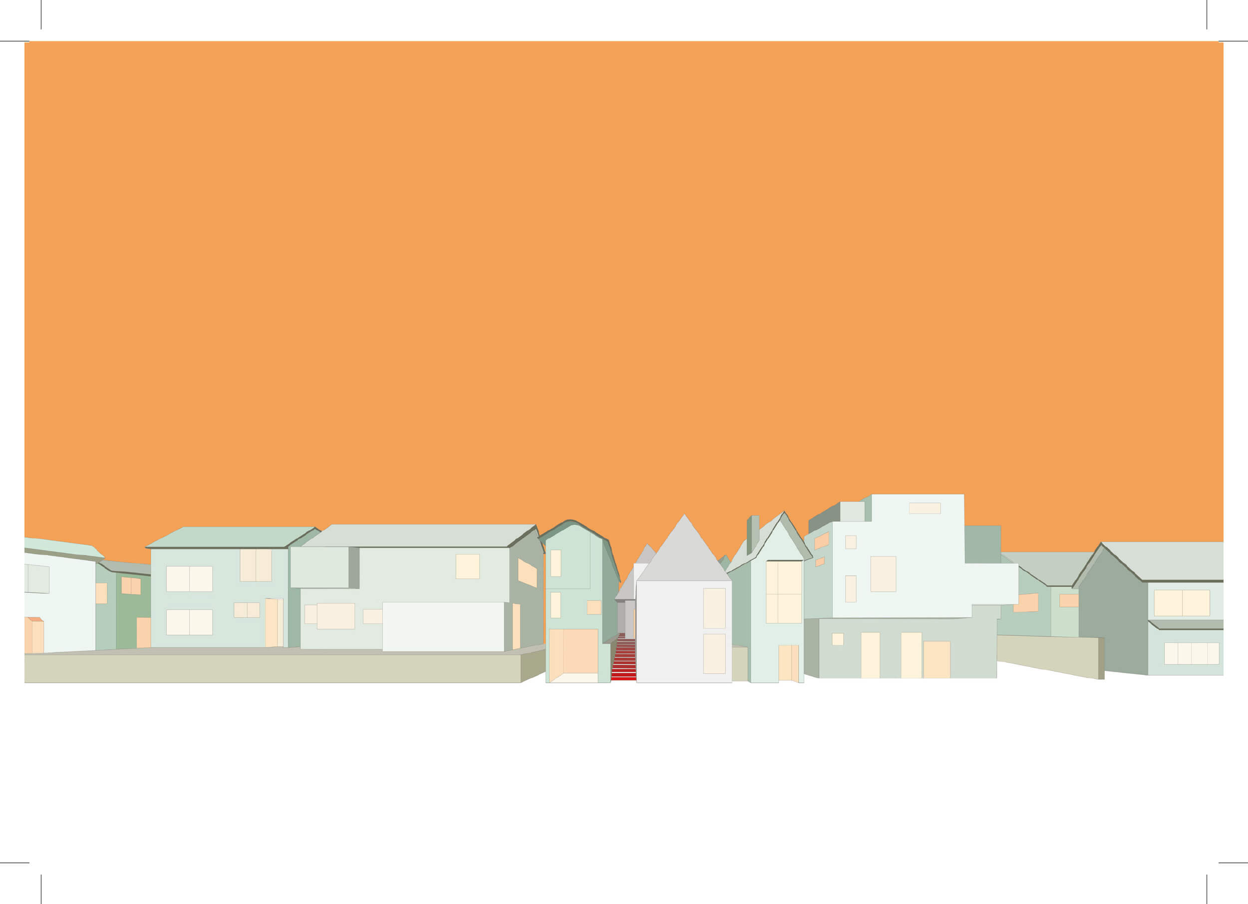
Project
Students
Teacher
Class
Type
Year
House in Vail
Estefania Batista FloresShaobo LuYoshihiro Kaneko
Kersten GEERS
2013_Without Venturi
–
2013 3Q