TETRIS TERRACE
The block including the site locates right in the south from Jiyugaoka Station. The site con- sists of two types of void following our classify; courtyard type and rooftop type.
The former is in the middle of the block and now used as a parking lot, having potential to be built something. The latter is rooftops of surrounding building which are left unused yet have various places with different level.
In addition, the site is in between two areas, commercial and residential. So it would fit to the program of accommodation.
We made unused rooftops parts of architec- ture. Then we built a volume in the courtyard type void. Depending on the charcteristics of the rooftop terraces, we deformed daily life and gave a specificities to 7 each rooms.
In this way, we formed each room as a set of a inside room and a rooftop terrace. In order to make the architecture a benchmark, we designed a rectangular volume of reignforced concrete structure with minimal facade, yet complex with different form of rooms and a staircase inside. The architecure hence looks seemingly very simple, however, consists of different characters of rooms with full of un- predictability.
Terrace Tetris
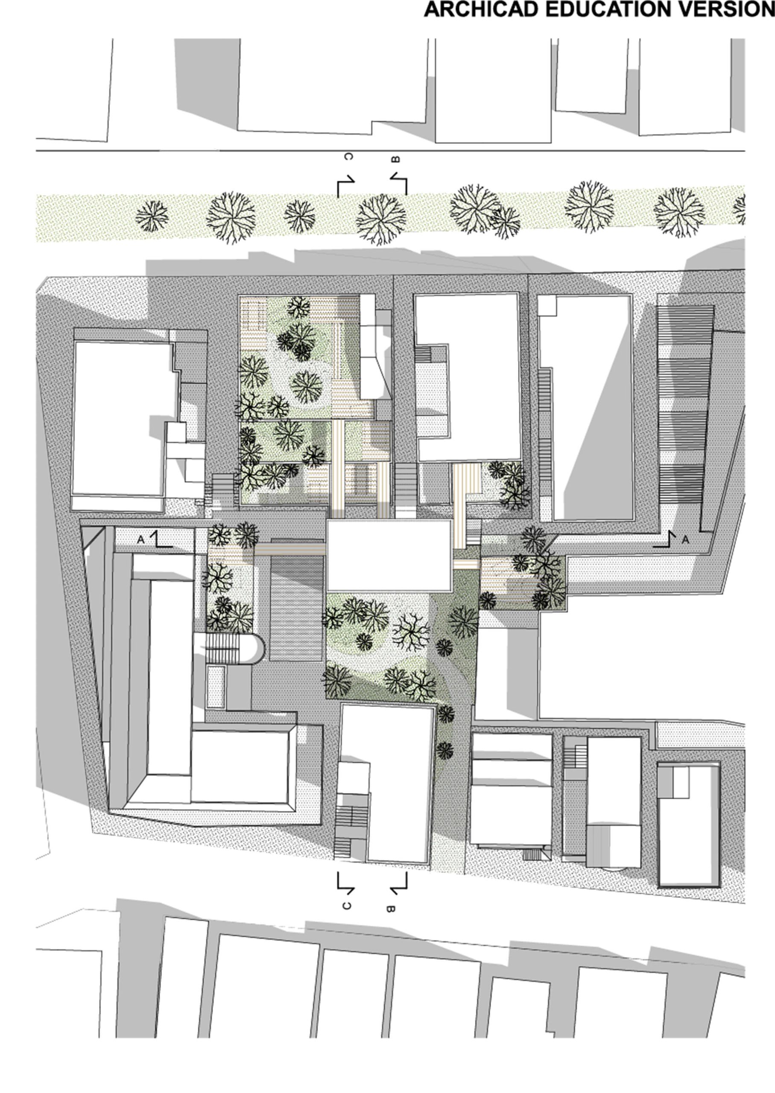
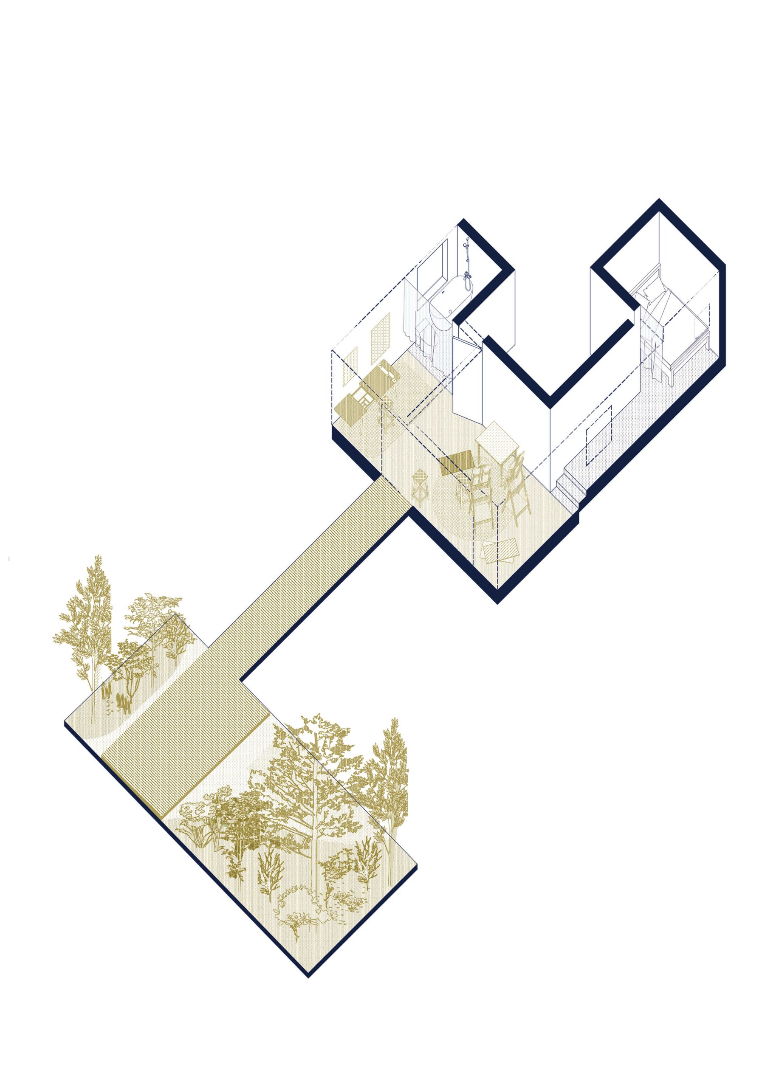
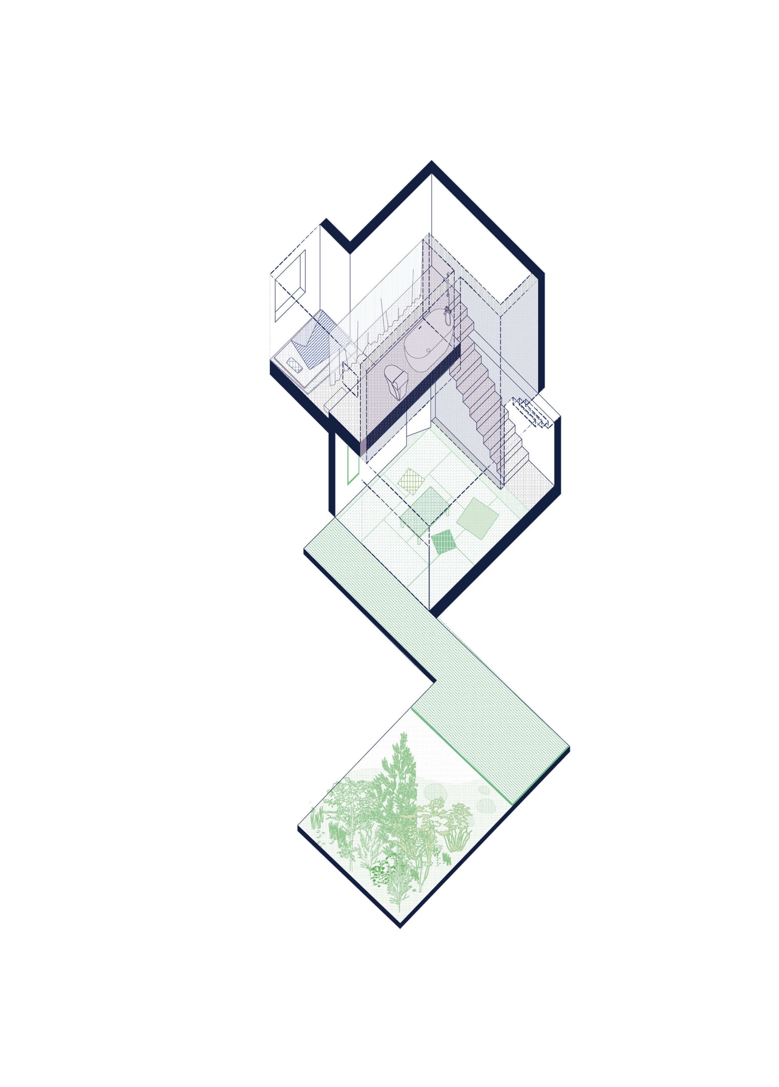
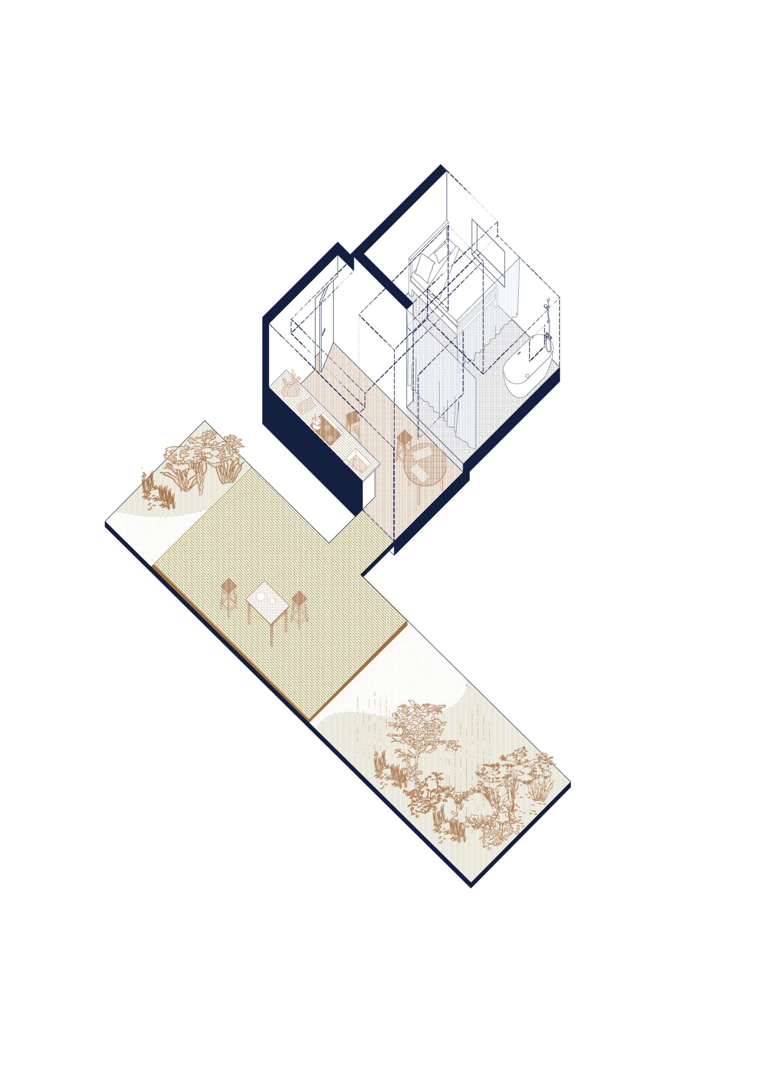
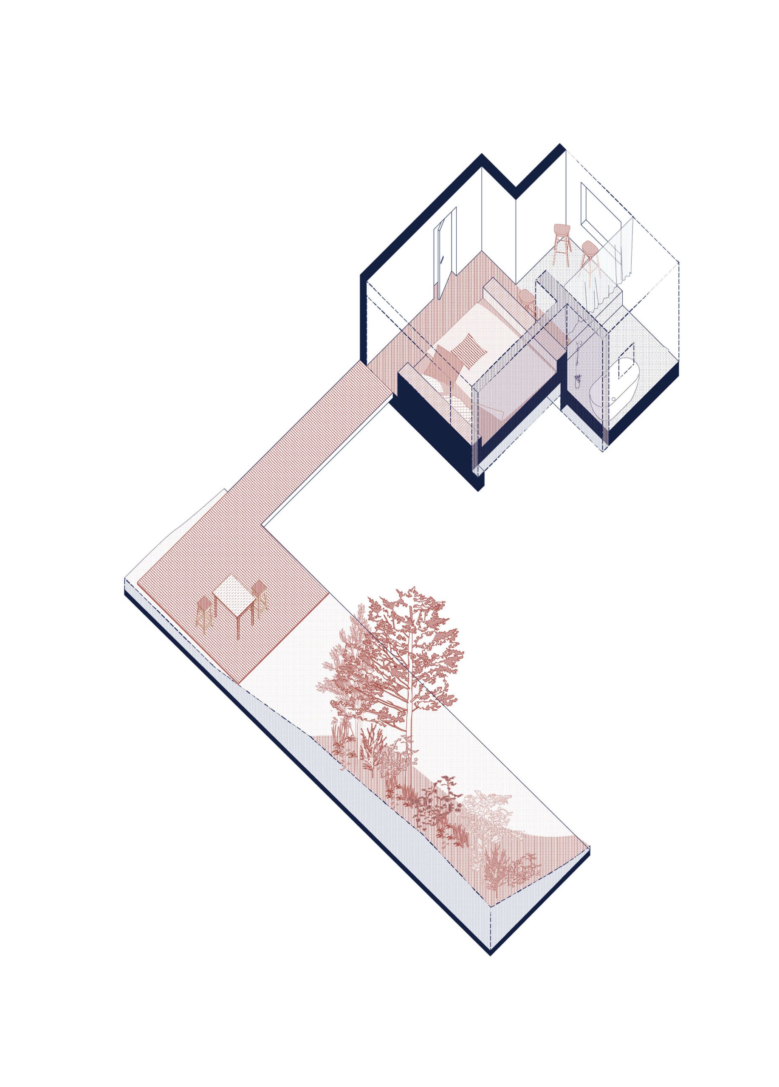
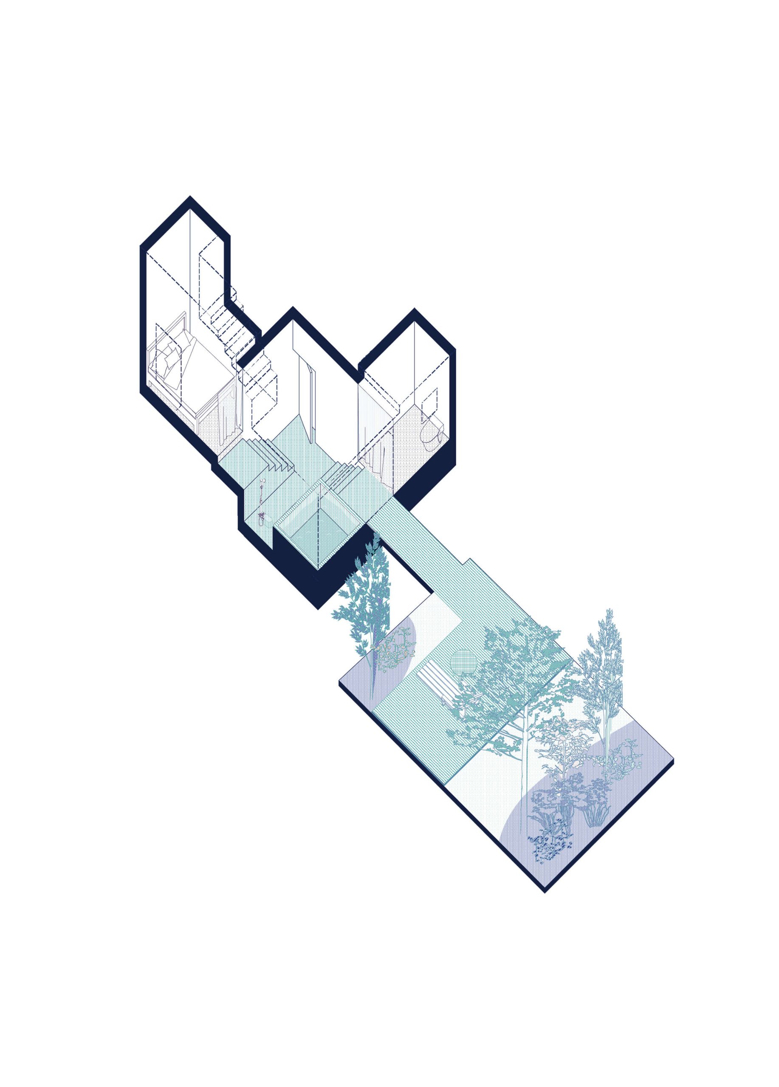
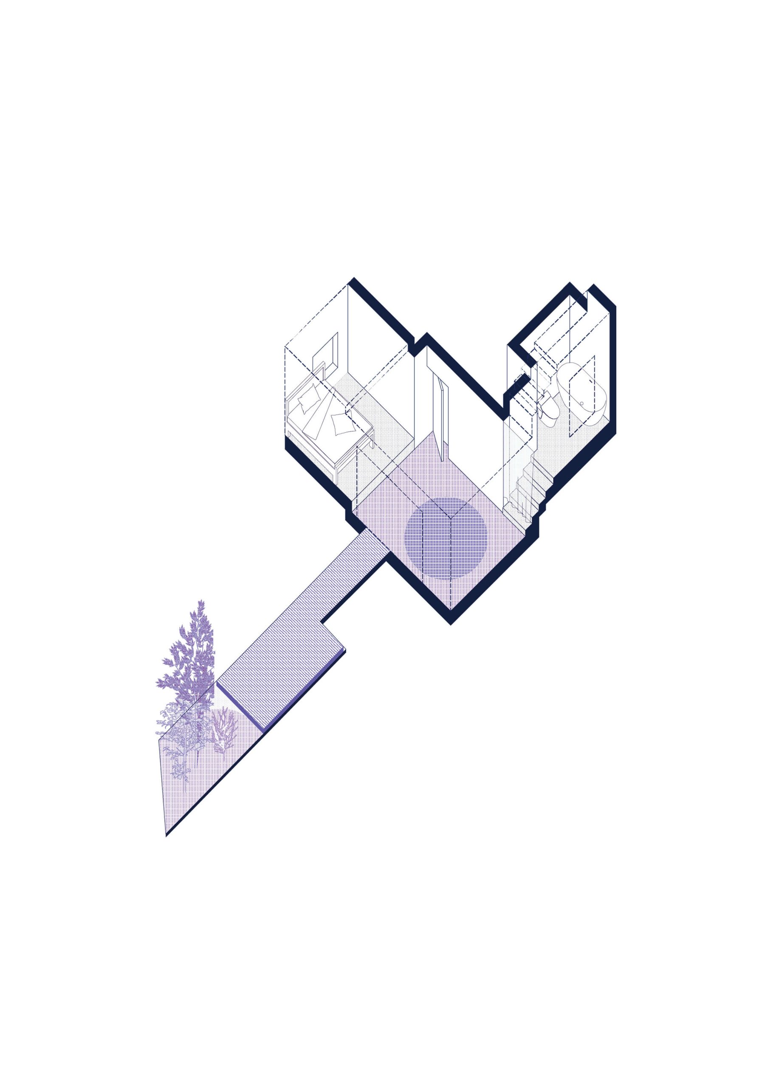
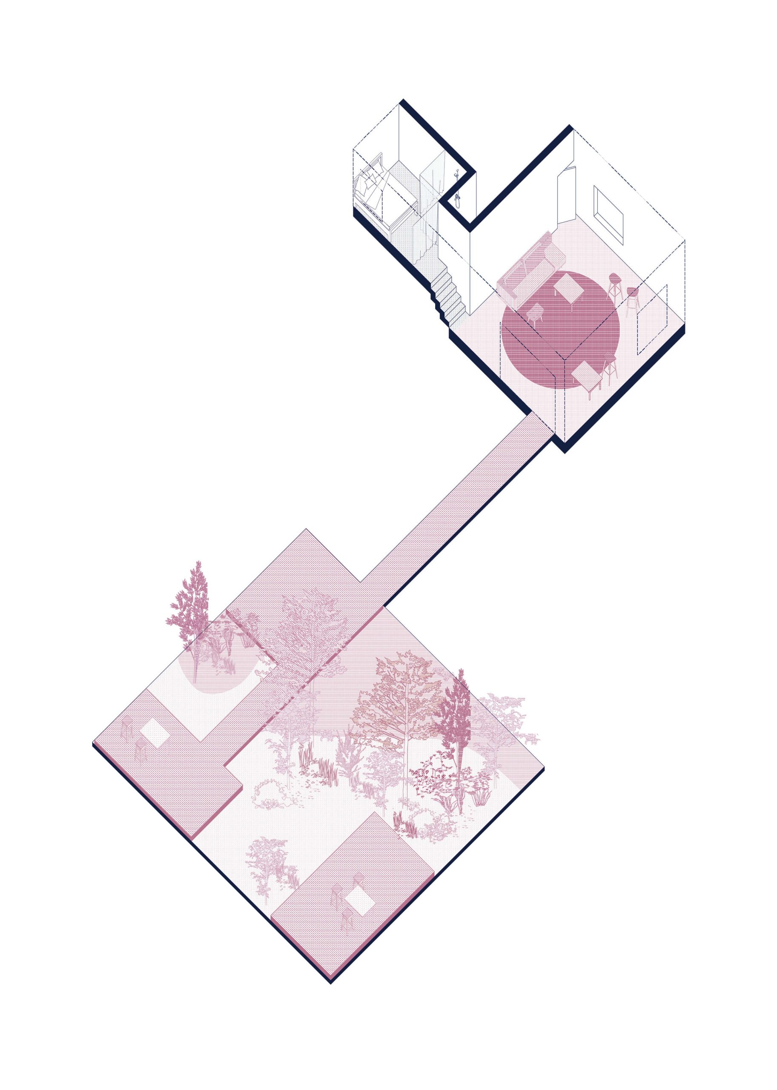
Project
Students
Teacher
Class
Type
Year
Terrace Tetris
Junho KimOssi KunnasXiaohan Gao
Andra Matin
2020_Ochestrating Unpredictablity in Tokyo
–
2020 3Q