The assignment is to design a “palazzo” in Aoyama. The site is located on the boundary of a “block”, which is a typical component of urban area in Tokyo. It is a transition area between low-dense social housing area and a main commercial street with high-rises standing along.
The concept of the project is to create two kinds of distinctive spaces in one building with open spaces in lower floors and private spaces in upper floors. It is designed to deal with the complex functions, which is supposed to be the key characteristic for a Tokyo palazzo. In consideration of the urban fabric, the volume continues the interface of the street in the same height with the next building. In the lower part, ward office is set to be the primary function, which can be a core to combine public functions for the community. There is a wide open shared space in the ground floor to link the two sides of the site and different functions are organized in the form of blocks to make the remaining part floating spaces. In the upper part, office and apartments act as introverted spaces showing another face of this building. Also, the apartments take the form of a patio in the middle to echo the two typical cases of palazzo nearby.
Ward Office Palazzo
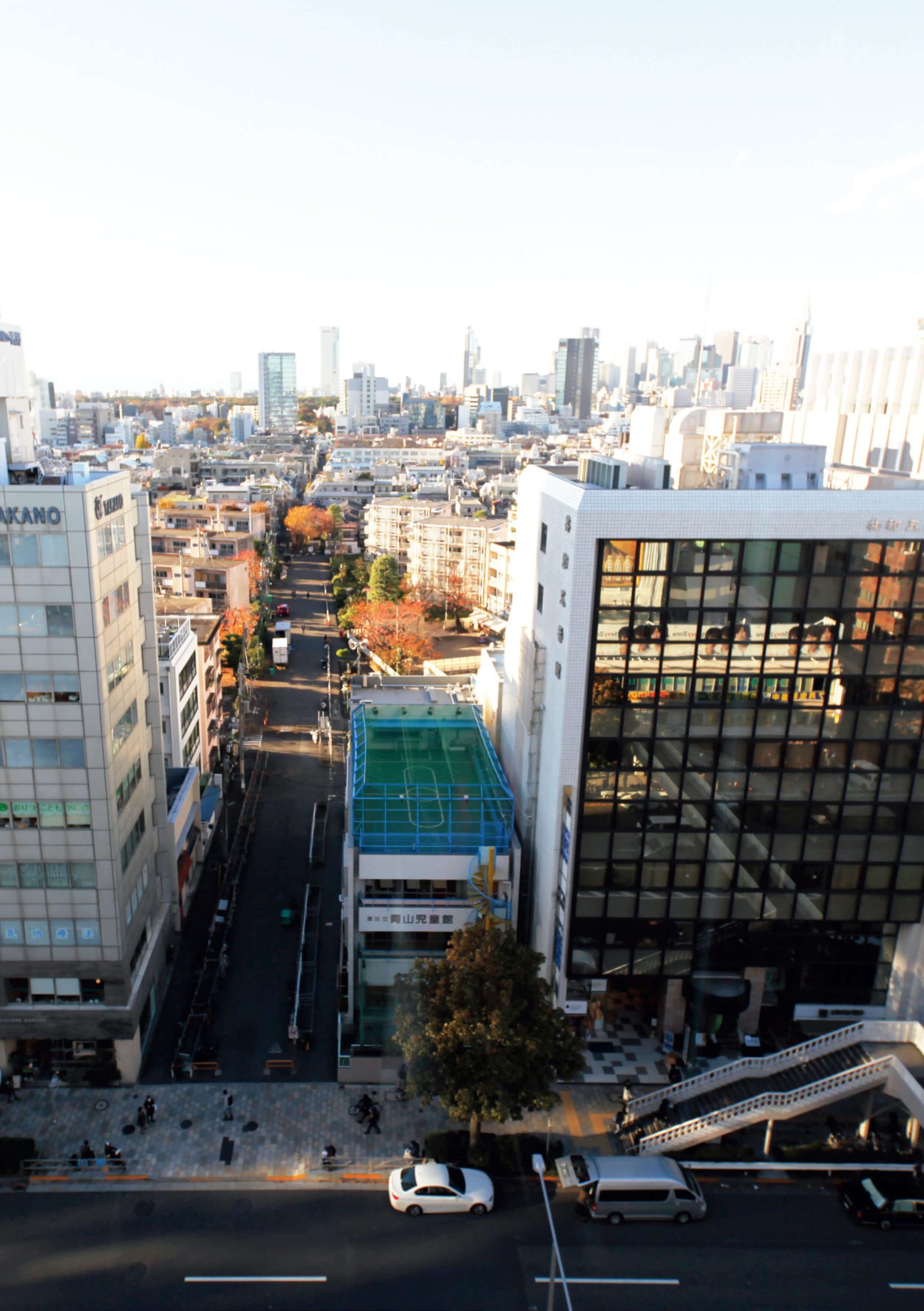
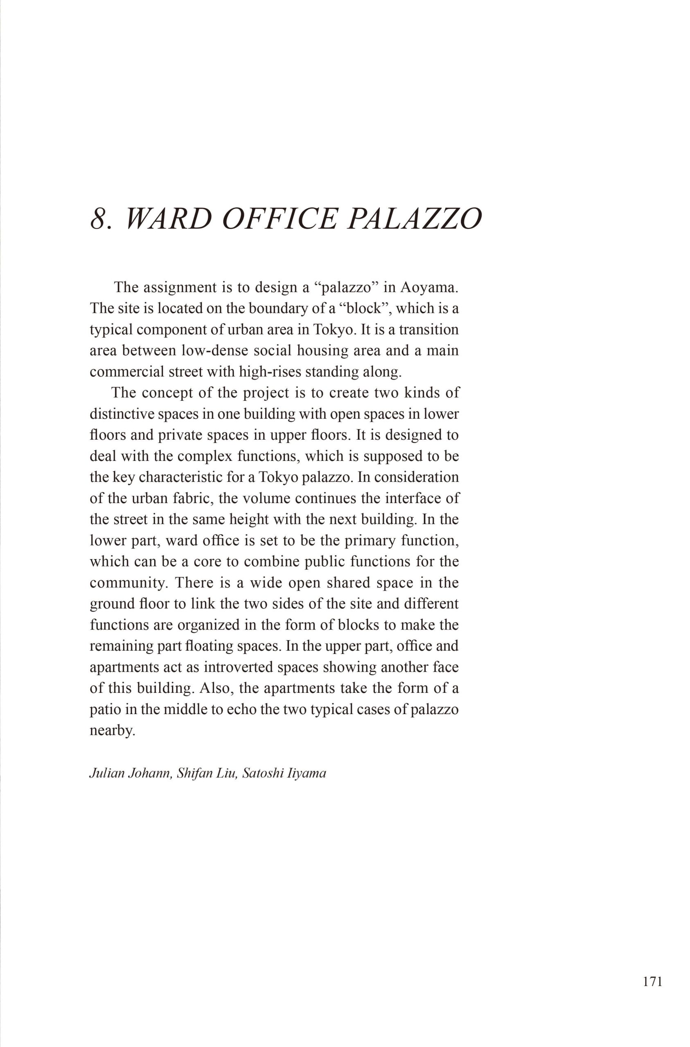
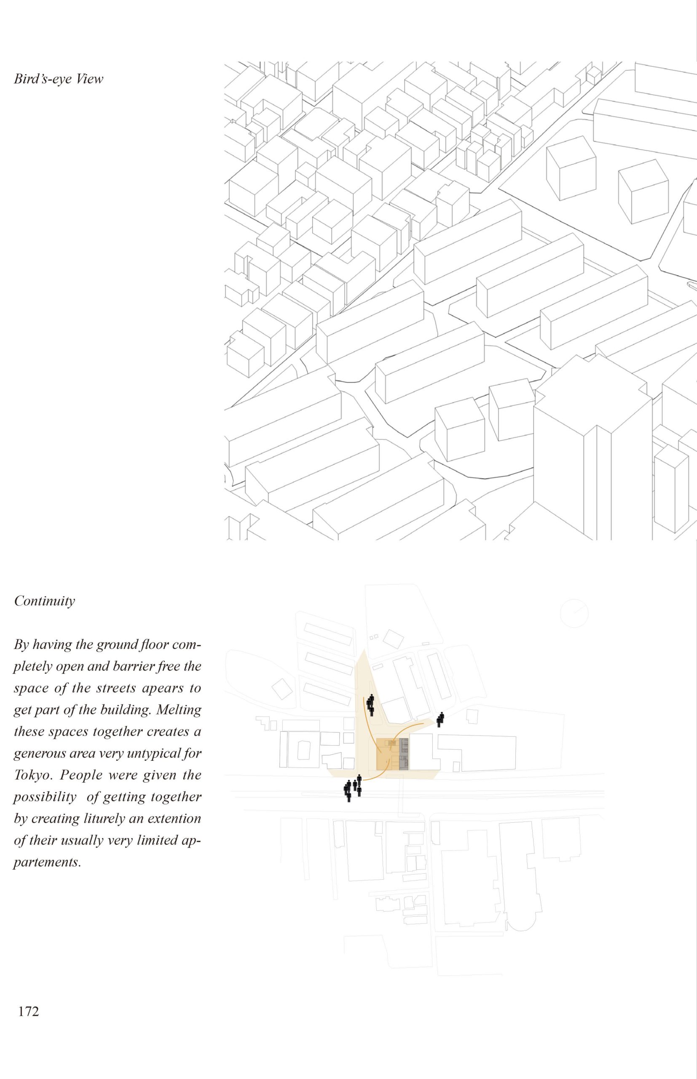
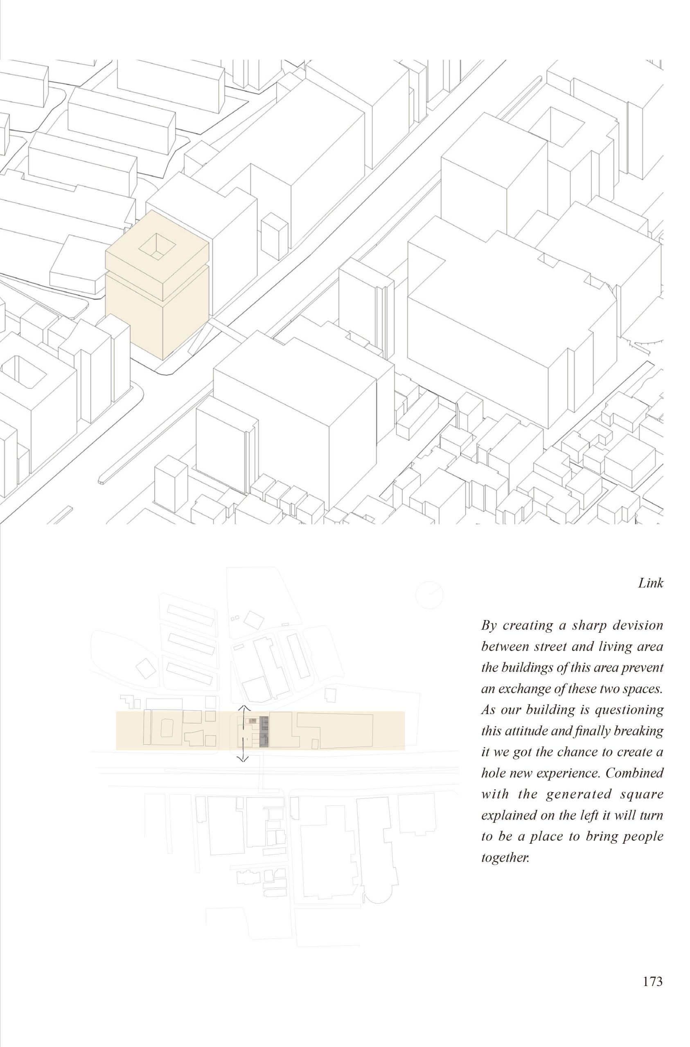
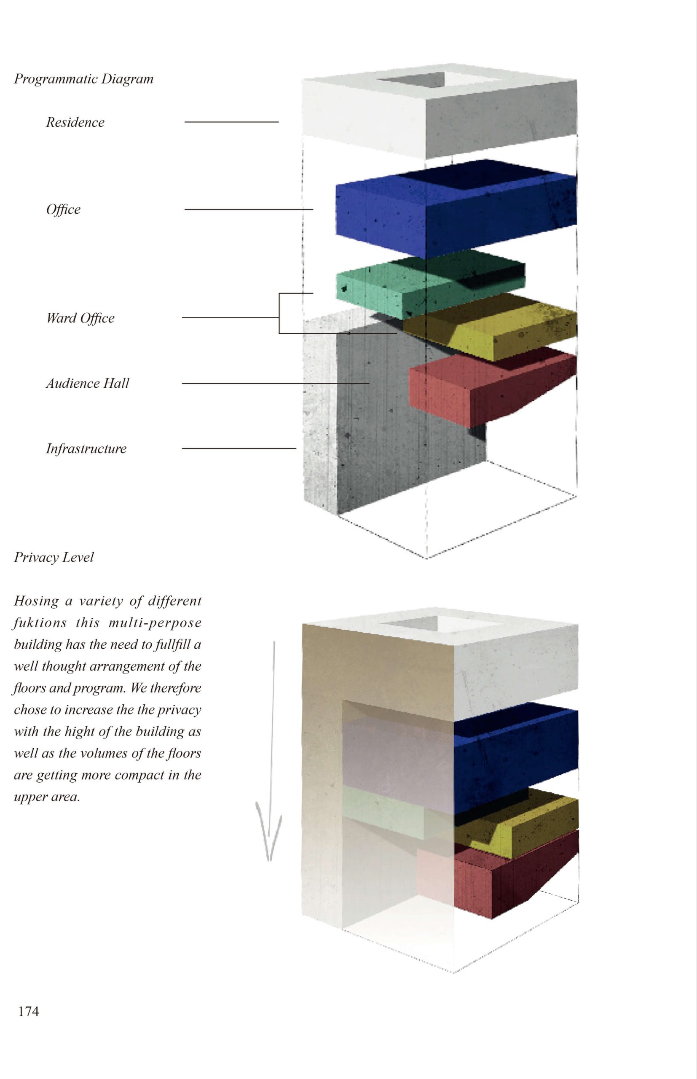
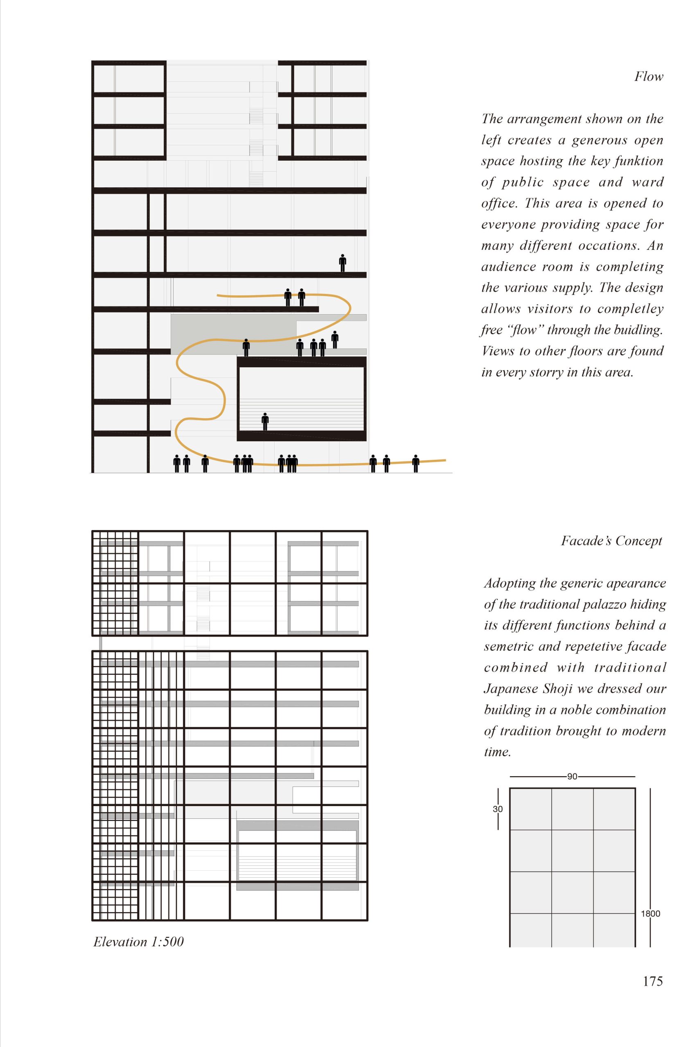
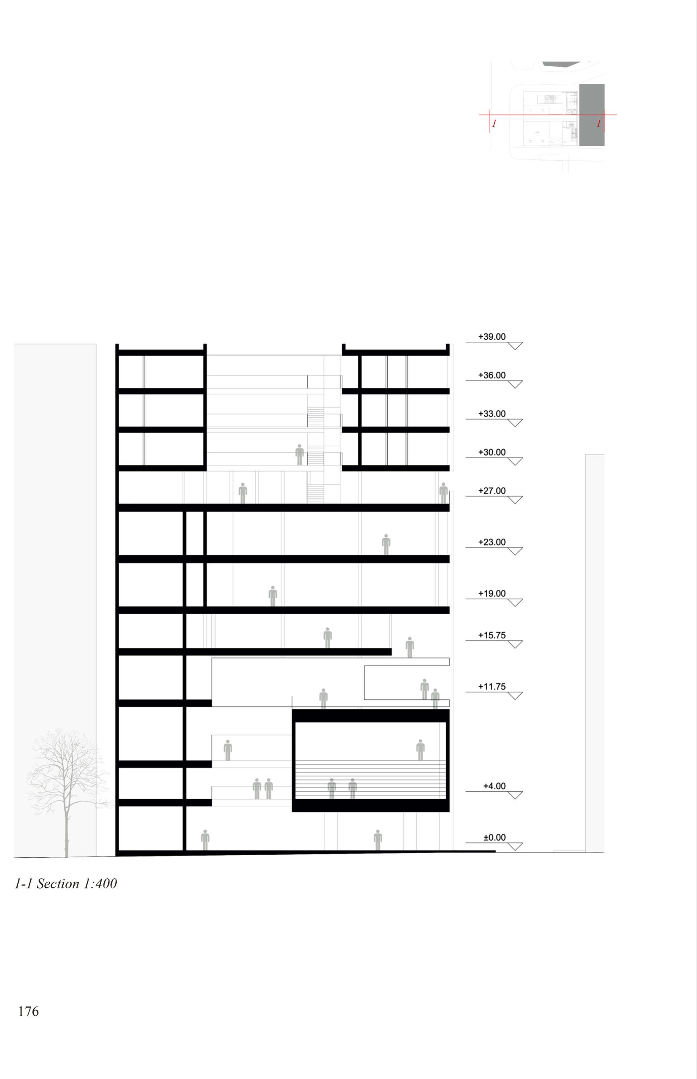
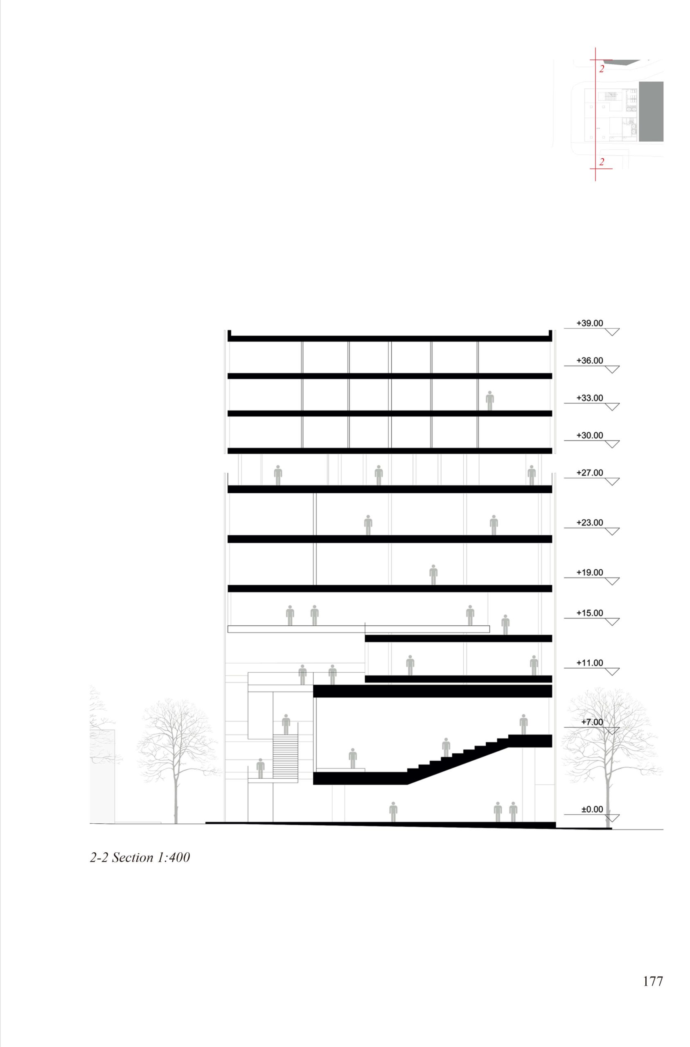
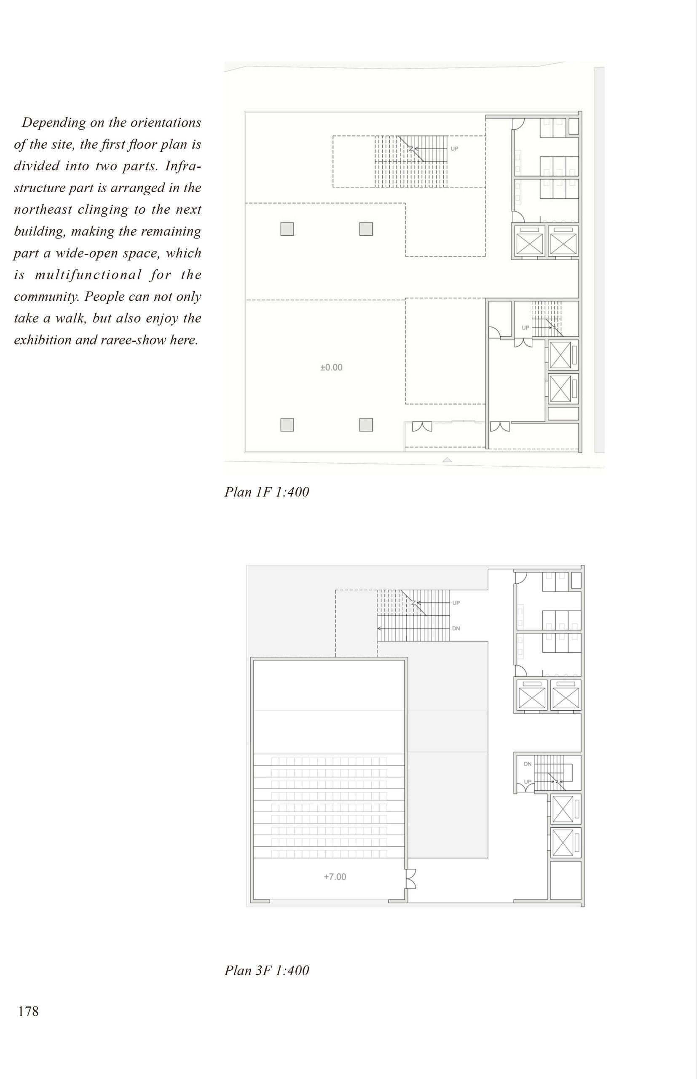
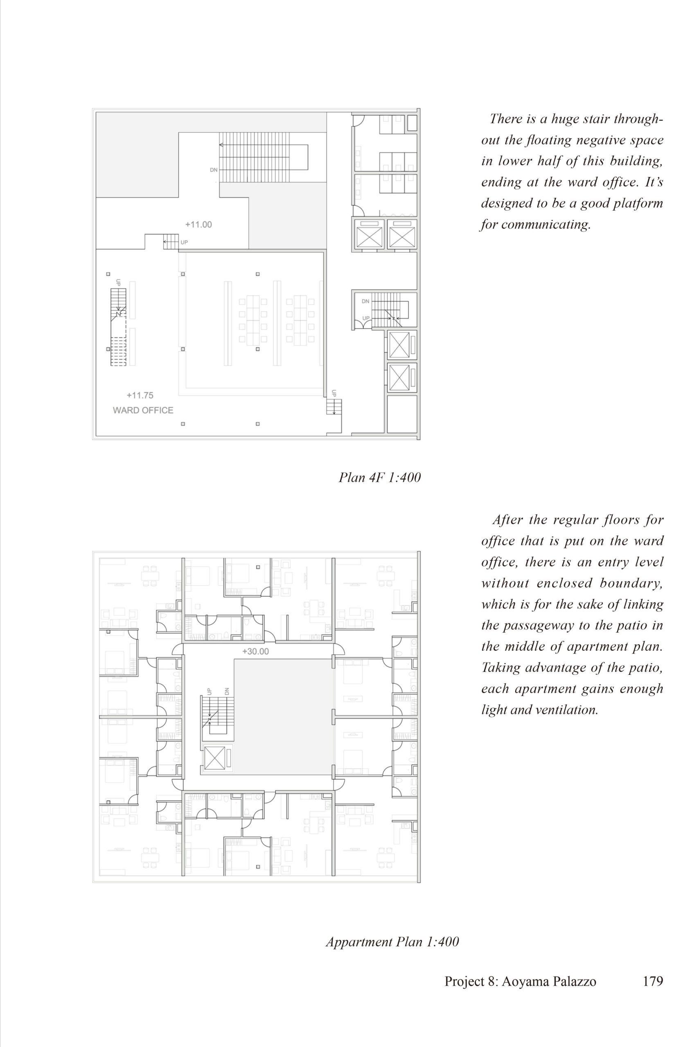
Project
Students
Teacher
Class
Type
Year
Ward Office Palazzo
Julian JohannSatoshi liyamaShifan Liu
Felix CLAUS
2014_Tokyo Pallazzo
–
2014 3Q