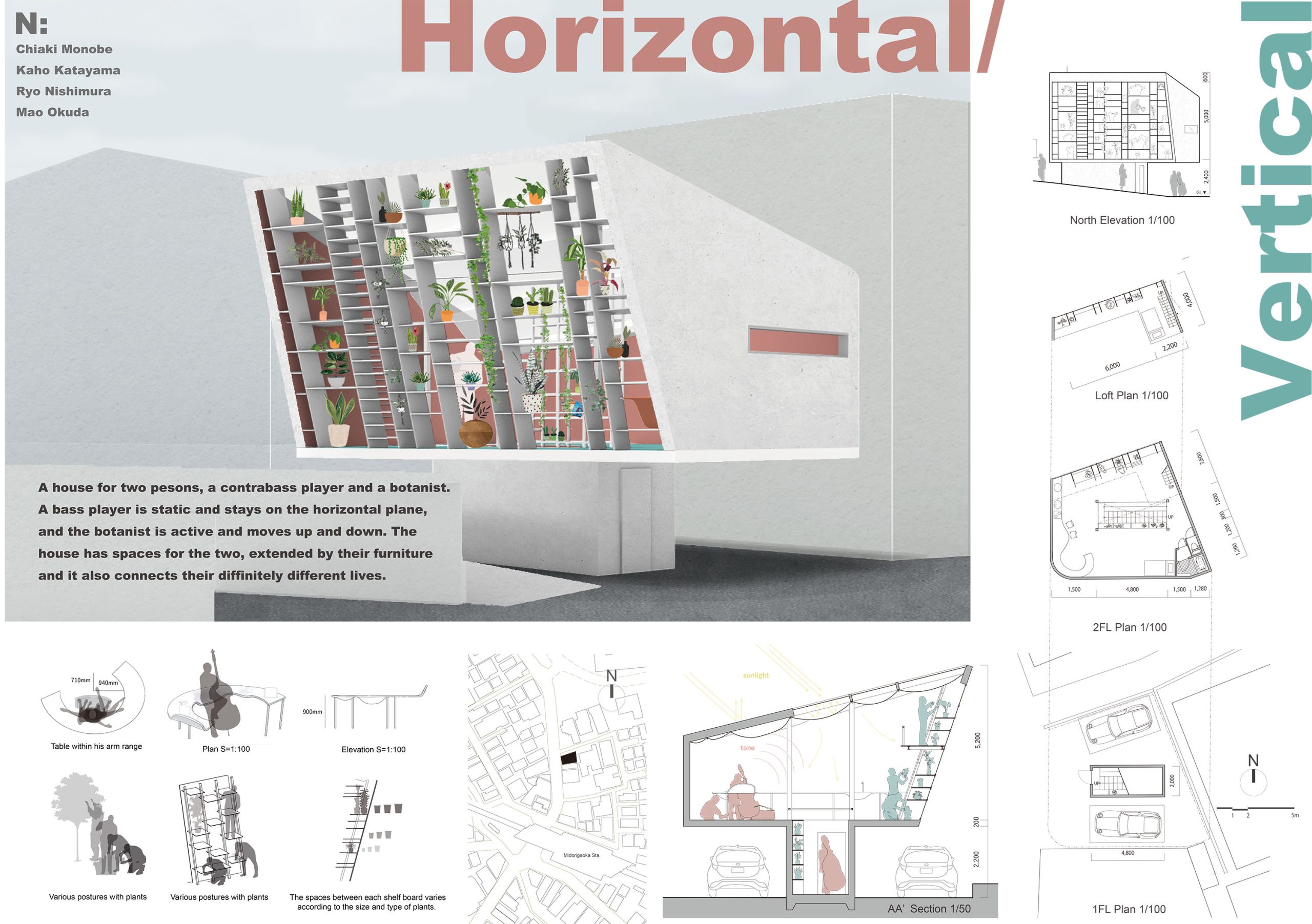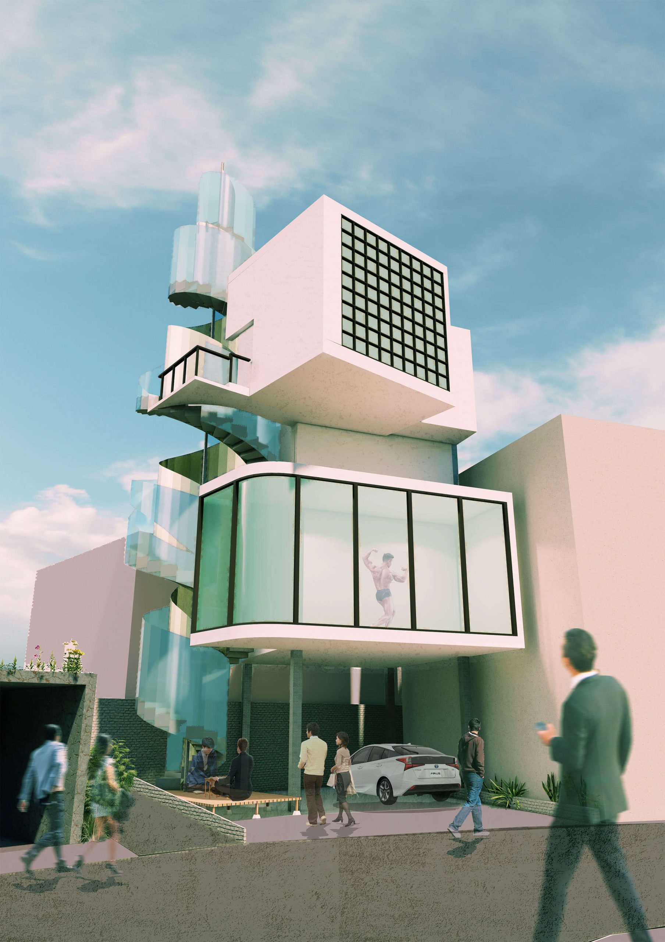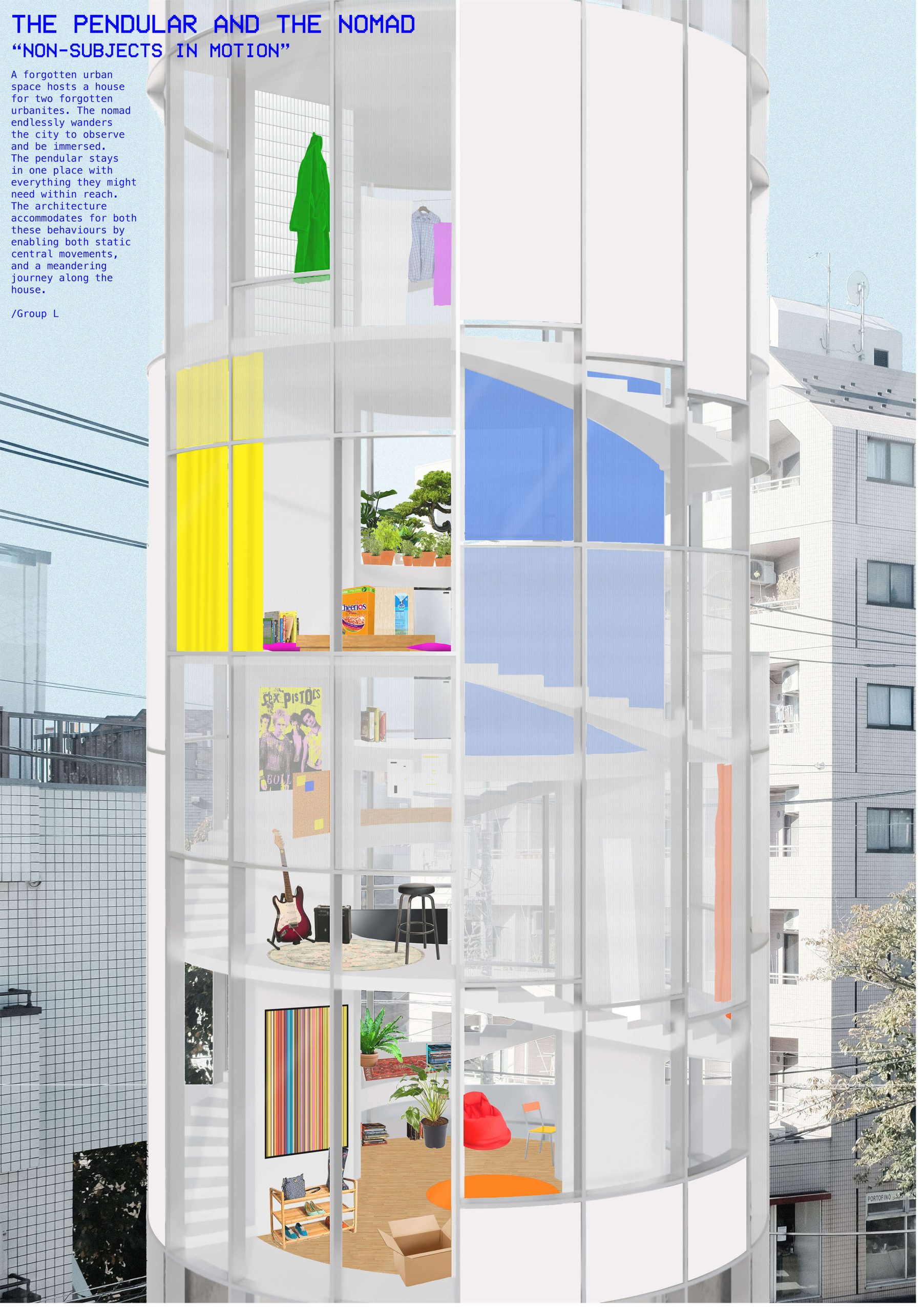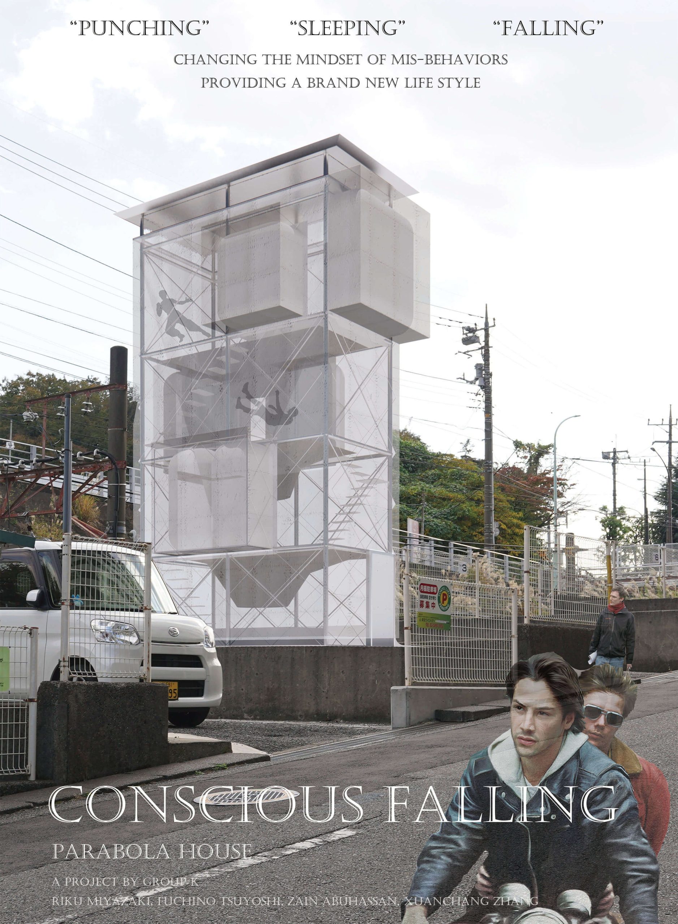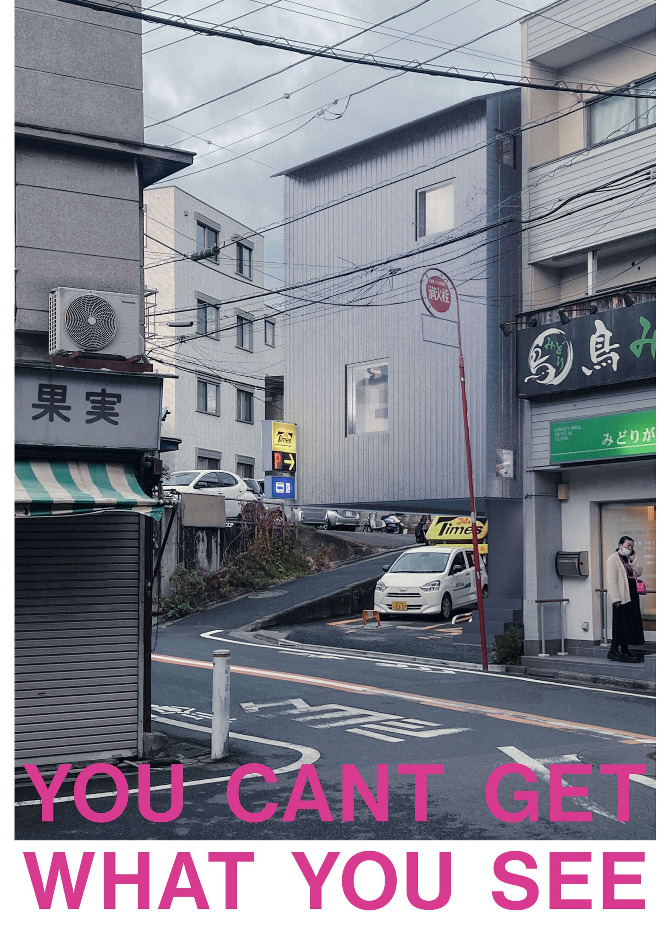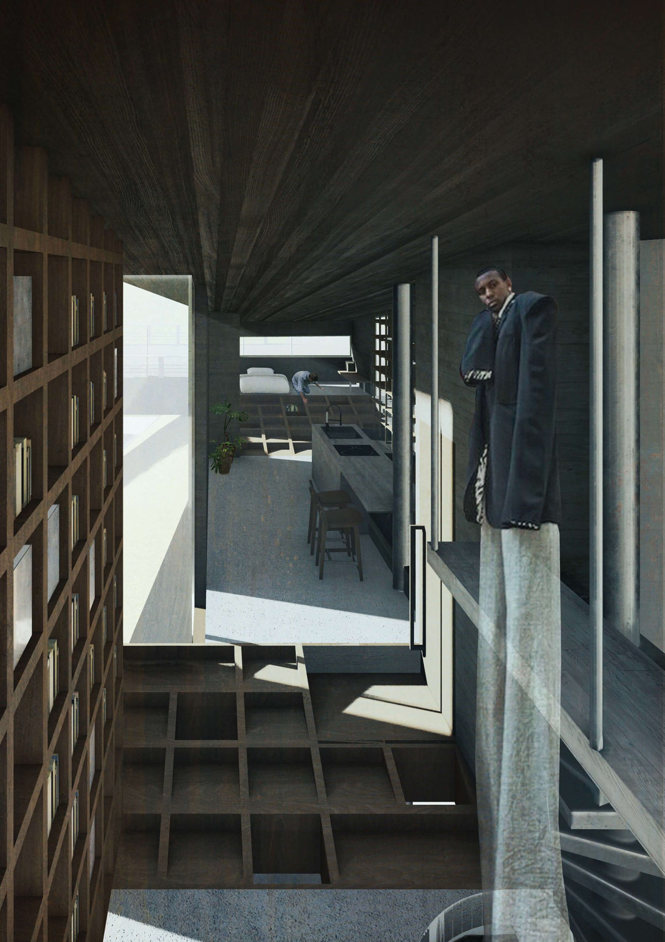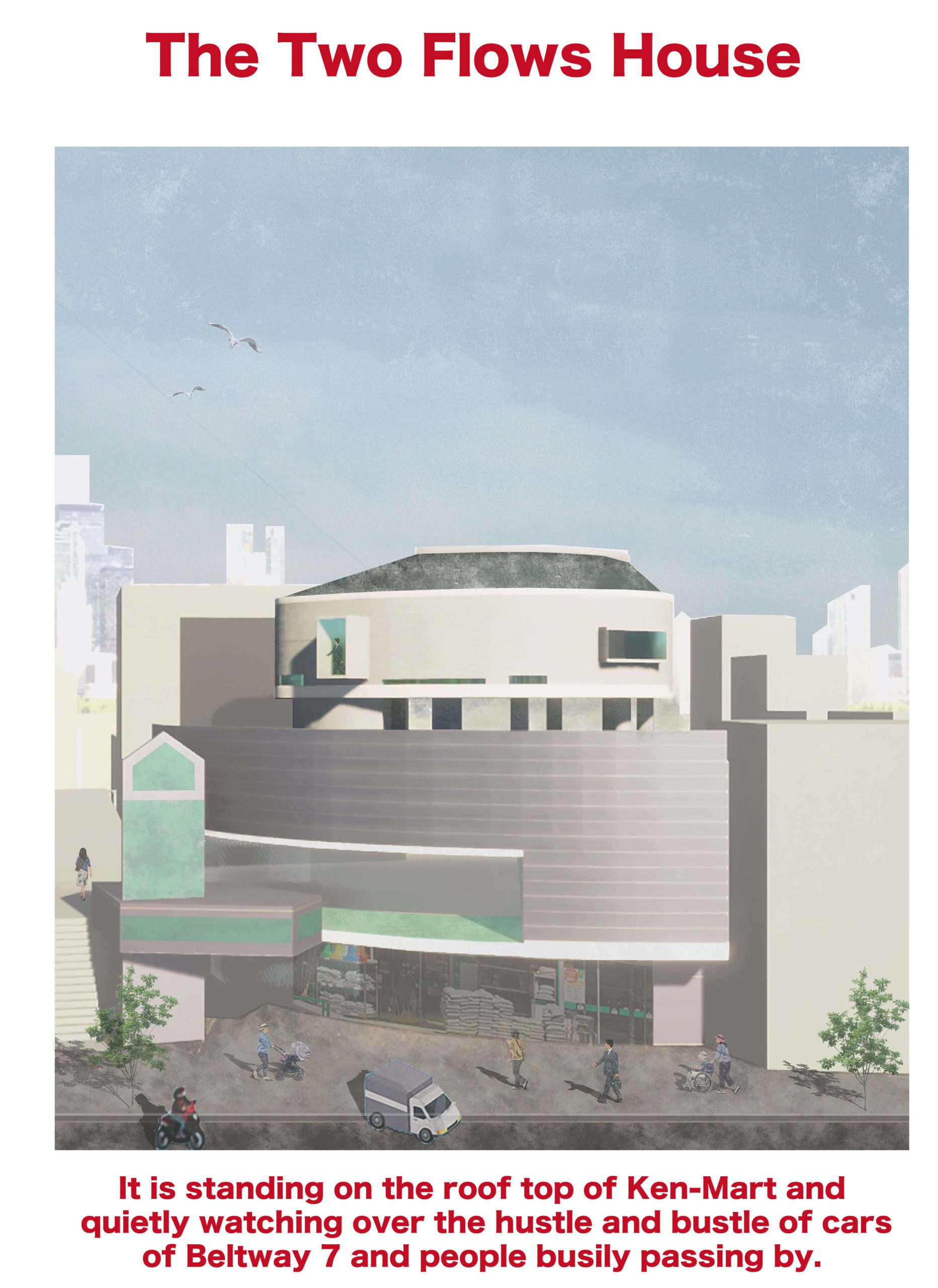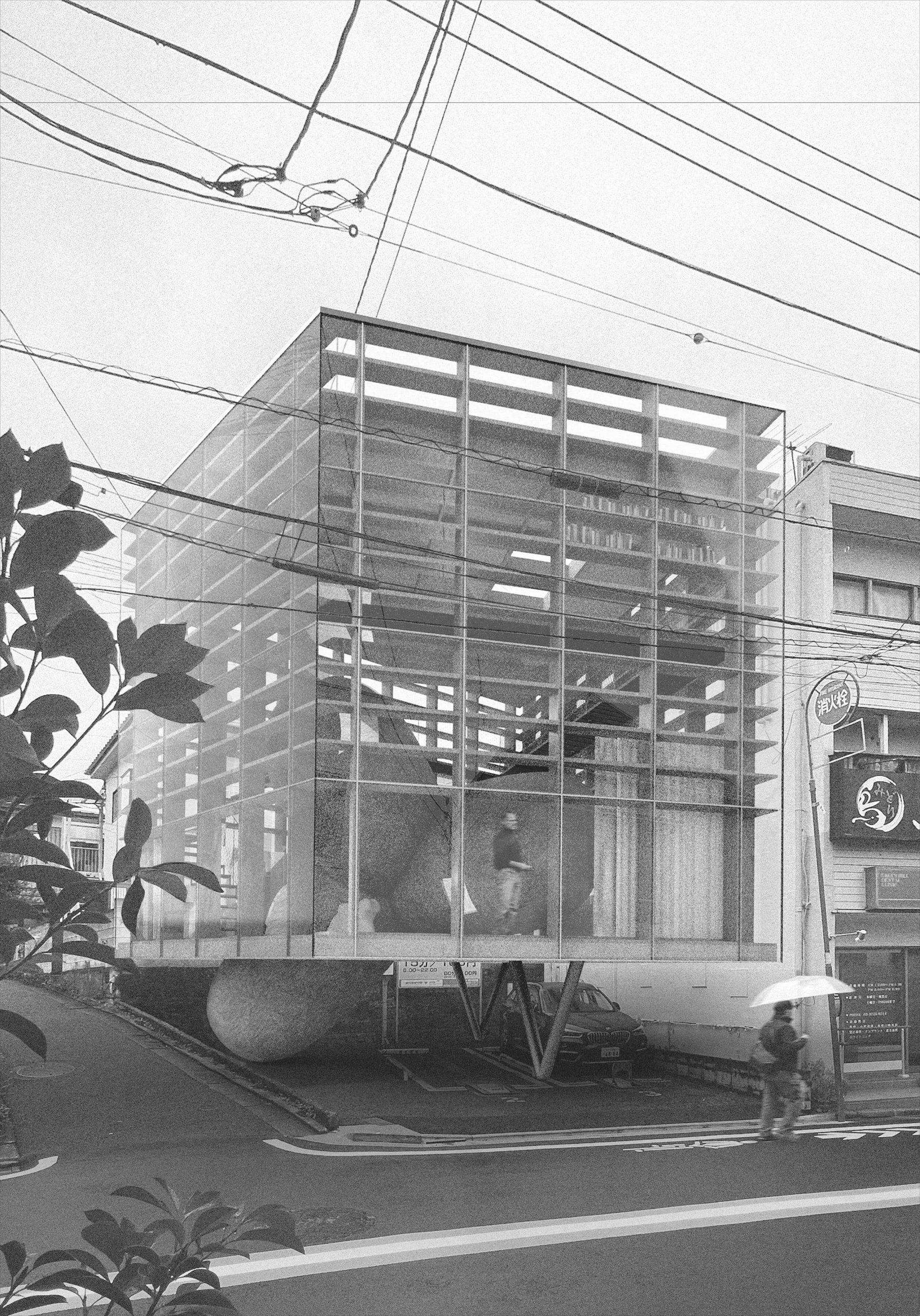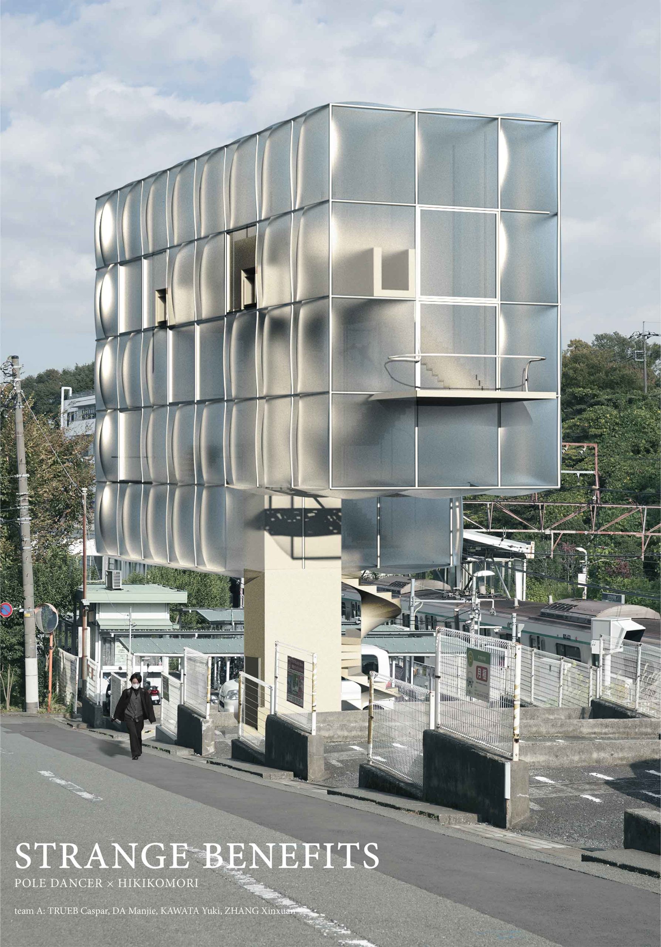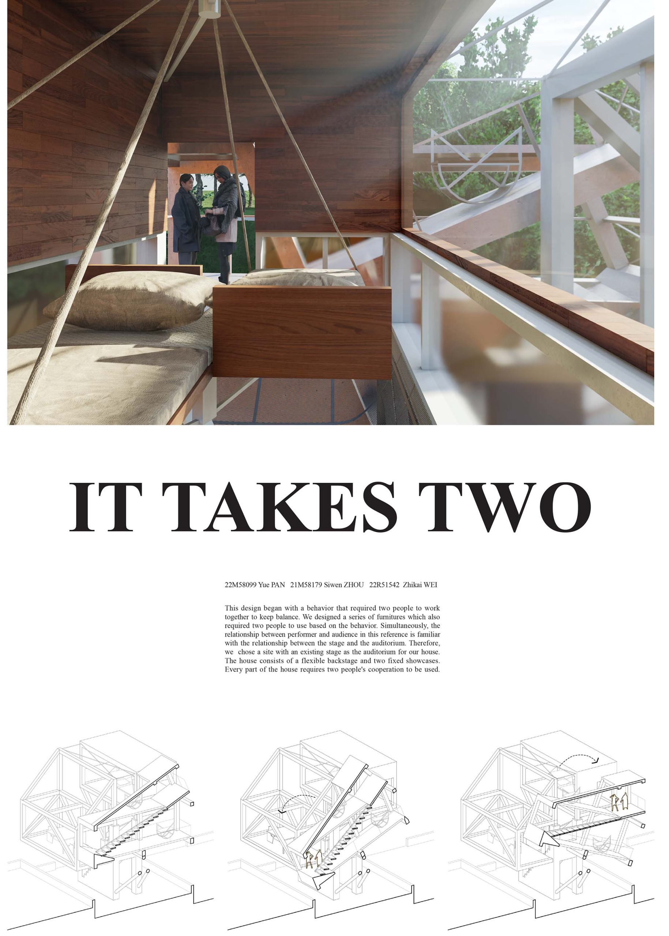A house for a contrabass player, who can act horizontally around the bass, and a gardener, who can move vertically in response to plants. There is only one room, and it consists of their territories and kitchen. The membrane ceiling, inspired by an acoustical plate, provides abundant, soft sunlight, and an acoustic environment.
Teacher: Didier Faustino
PUBLICIZE BODY AND BRAIN
Space from Limitless behaviors
Limitless behavior brings house public space and creates interactions with passers.A Shogi player who is one of residents always thinks about the best movement of pieces no matter where he is while anther residents, Bodybuilder desires to show his body and be shown.Thus, we created space which publicize these their behavior like Shogi Salon and Showcase because a shogi player can gain his experiences and a bodybuilder show off his body as much as possible.Also a spiral staircase and a living room which is composed of 9×9 simulation furniture reference from these resident’s behaviors and encourage people to imagine that this house is for the Shogi player and Bodybuilder.
THE PENDULAR AND THE NOMAD
Non-Subjects in Motion
A forgotten urban space hosts a house for two forgotten urbanites. The nomad endlessly wanders the city to observe and be immersed. The pendular stays in one place with everything they might need within reach. The architecture accommodates for both these behaviours by enabling both static central movements, and a meandering journey along the house.
TO WALK A FINE LINE
There is a fine line between what is normal and what is not
What seems abnormal from the outside is carefully designed to normalize misbehaviors of the users on the inside. While the project creates uncommon silhouettes from the outside, reflecting the abnormal behaviors of the two characters; the inside is designed specifically to accommodate these two characters to create a safe space. Thrusted around 10m above the ground, the house is made up of a centralized net, that can embrace the fall of a Narcoleptic person and a Schizophrenic fighter; surrounded by a staircase and unique narrow “frames” that host their daily required functions. This permeable structure creates a perfectly designed fall for the users to prevent them from severe injuries. While the house is designed around the idea of a fall, the design is made to embrace the unintentional but inevitable fall and prevent injuries, and thus the idea of Fine Line House, such that there is a fine line between what we see and why it is the way it is.
YOU CAN’T GET WHAT YOU SEE
The design of the house is provoking (mis-)behaviour by creating a dynamic space around a collection. Above the precious objects platforms flow into each other in different heights and angles. Residents and visitors are provoked to jump around the house while ignoring the more convenient staircase. Views of the surrounding neighbourhood from the inside are positioned in alluring locations by displaced windows. This displacement evokes unusual movements since it is necessary to search with the whole body for opportunities to peep outside. With this collection of strange situations for looking and moving, the house behave as an elusive. You see it, but you can not get it.
BEYOND TERRITORY
Integration of two contrary living spaces based on the observations of two humans’ characteristic behavior using the stilt for different purposes. The first character we observed is a disabled person who uses the stilt as an extender of their body to accommodate their primary activities and tends to take off their body extender. On the contrary, the other one uses the stilt as an option to help them in their secondary activities and prefers to stay tall in their living space.
THE TWO FLOW HOUSE
Our design begins with the behaviors of Gamer and Transformer. Gamer performs various gestures sitting on his seat. Transformer changes her clothes for more than 20 times a day. We focus on the flows of two persons. one is static, the other moves around. Therefore, we propose the two circulations in their house. Cloth Wall goes around the edge, Large Staircase is located in the center. That makes it possible the two persons coexist.
BOUND TO BE FREE
Merging two entities with inherently different compulsions — one that craves embrace, heat and enclosure, one that is restrained by its natural instincts of displacement and domination — this project investigates the basic dichotomies between freedom and confinement, generic and specific, heat and cold, inwardness and outwardness and the literal and the symbolic, and poses an idea of how these disquiet bodies can co-exist within the same frame through spatial confrontation and shared restraint.
STRANGE BENEFITS
Under the pressure and expectations of today’s society, Hikikomori remains in his safe space, where he feels most comfortable being alone.
The Pole dancer’s passion for dancing defines her every move, only when dancing through space, can she express her most inner thoughts and can she feel comfortable to be herself.
In order to provide both characters with a comfortable living environment, the space entails a small, private and dark core, acting as the structural backbone of the construction, surrounded by a continuous open space.
Moving through the continuous open space using the thin and shaking platforms and carefully placed poles, the dancer and the structure itself can find stability and safety in the massive and rigid volume of the Hikikomori.
Shielded from any intrusive gaze but still feeling the dancer’s presence, Hikikomori can satisfy his curiosity by opening up his shell and stepping out of his comfort.
IT TAKES TWO
House requires the cooperation of two
This design began with a behavior that required two people to work together to keep balance. We designed a series of furniture which also required two people to use based on the behavior. Simultaneously, the relationship between performer and audience in this reference is familiar with the relationship between the stage and the auditorium. Therefore, we chose a site with an existing stage as the auditorium for our house. The house consists of a flexible backstage and two fixed showcases. Every part of the house requires two people’s cooperation to be used.
