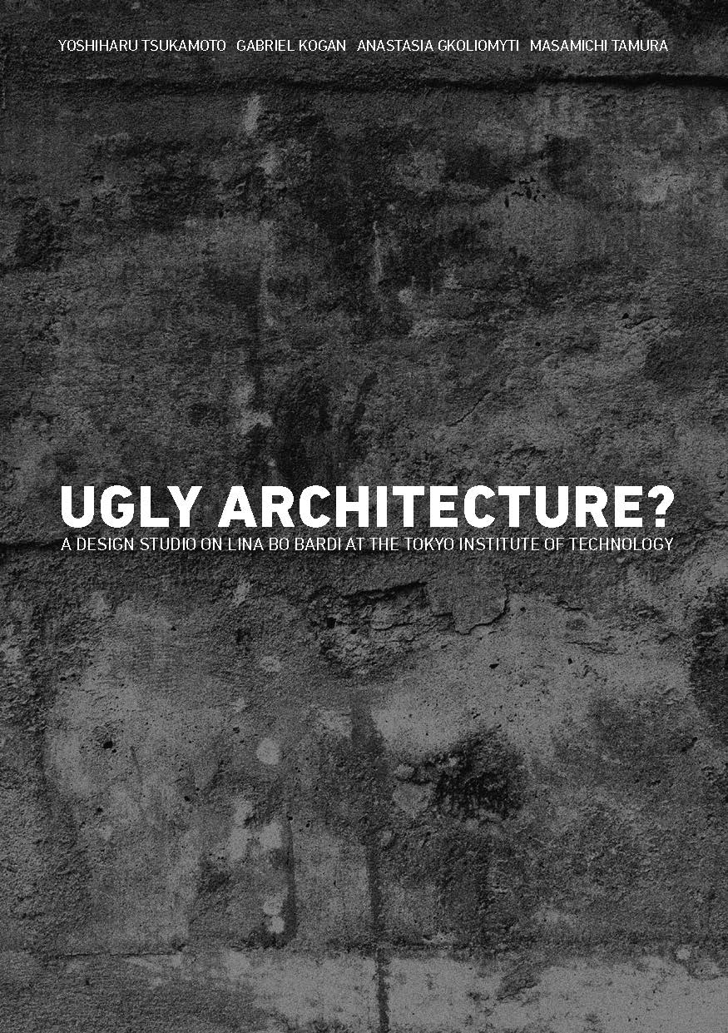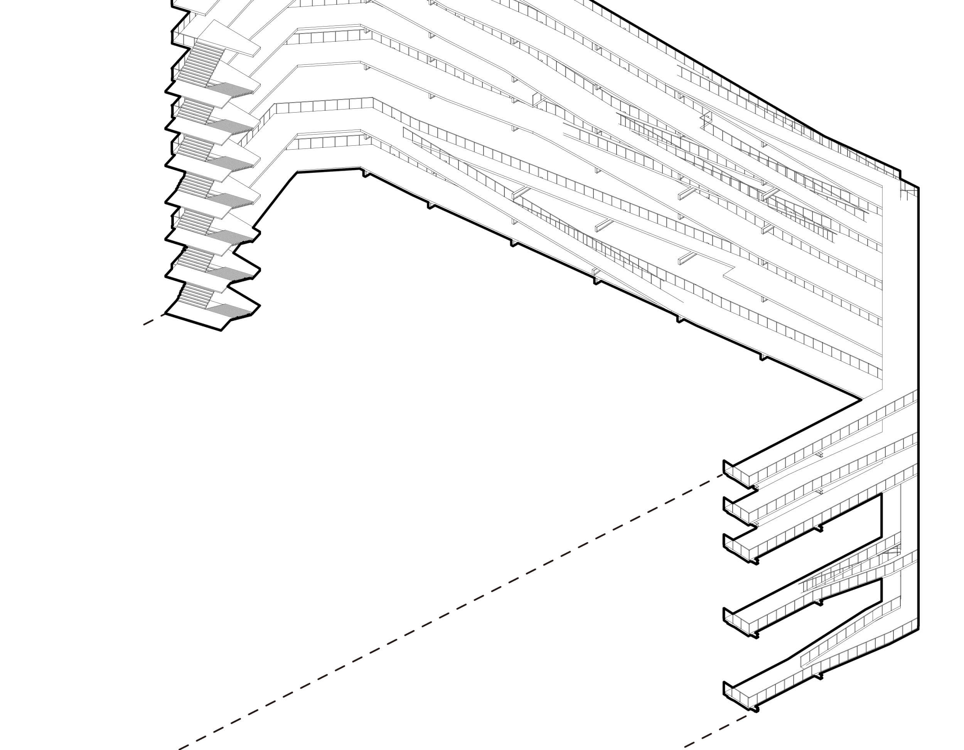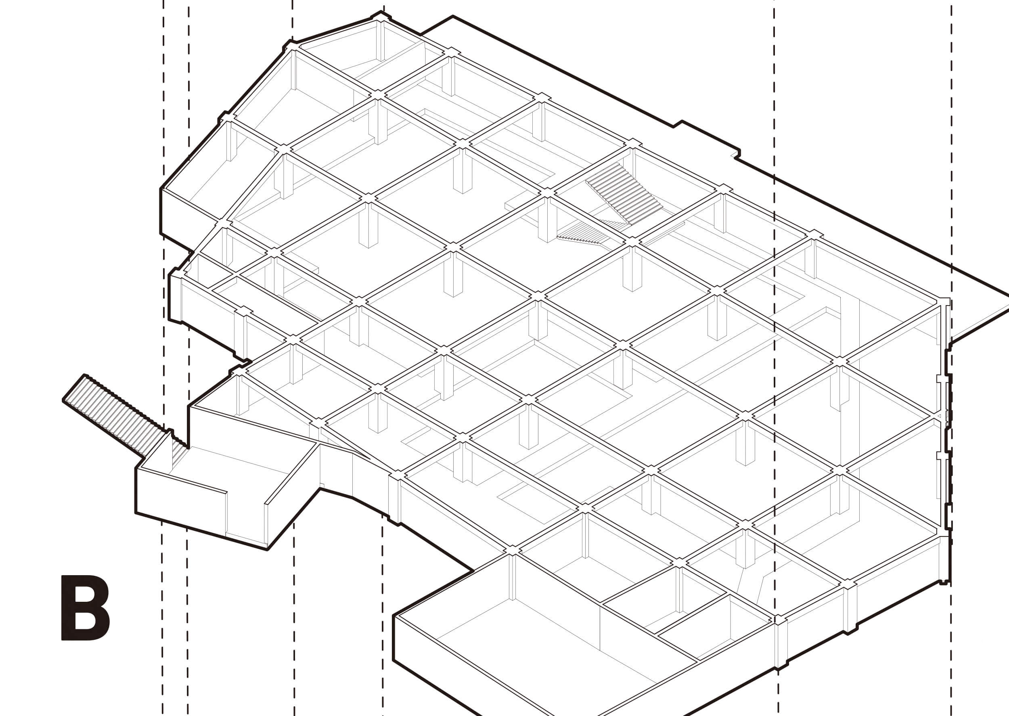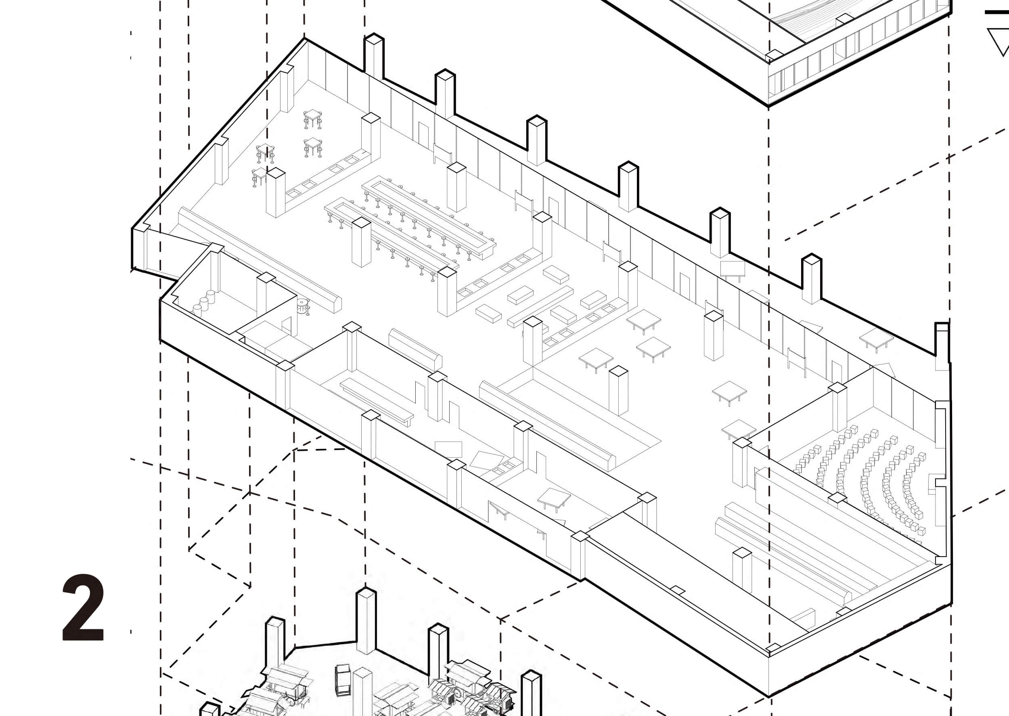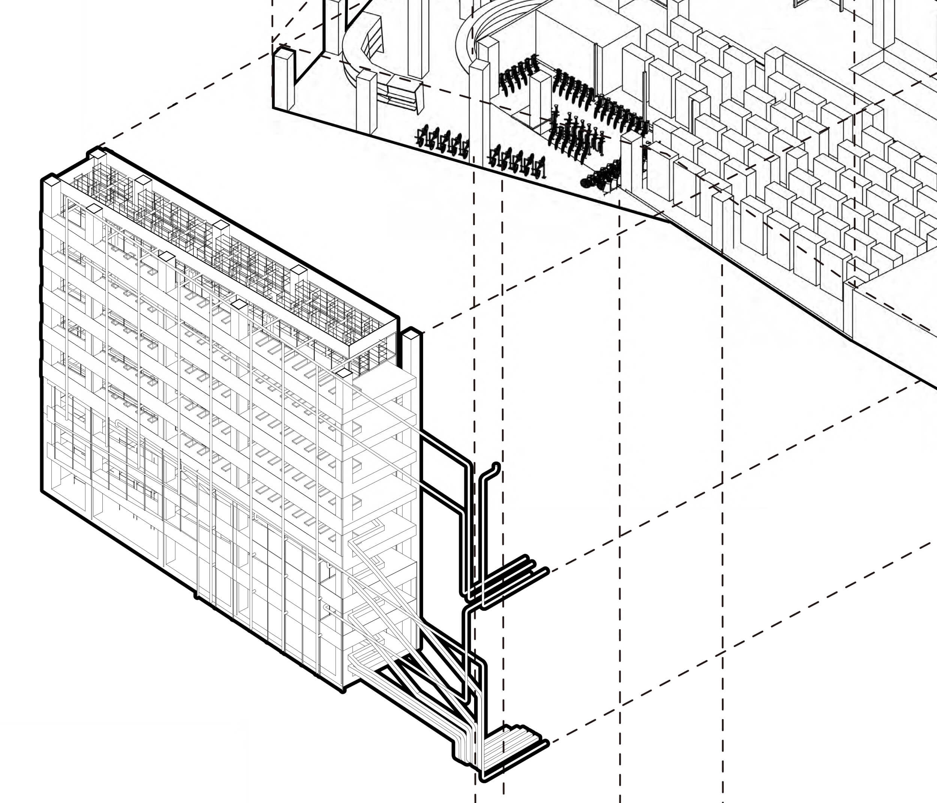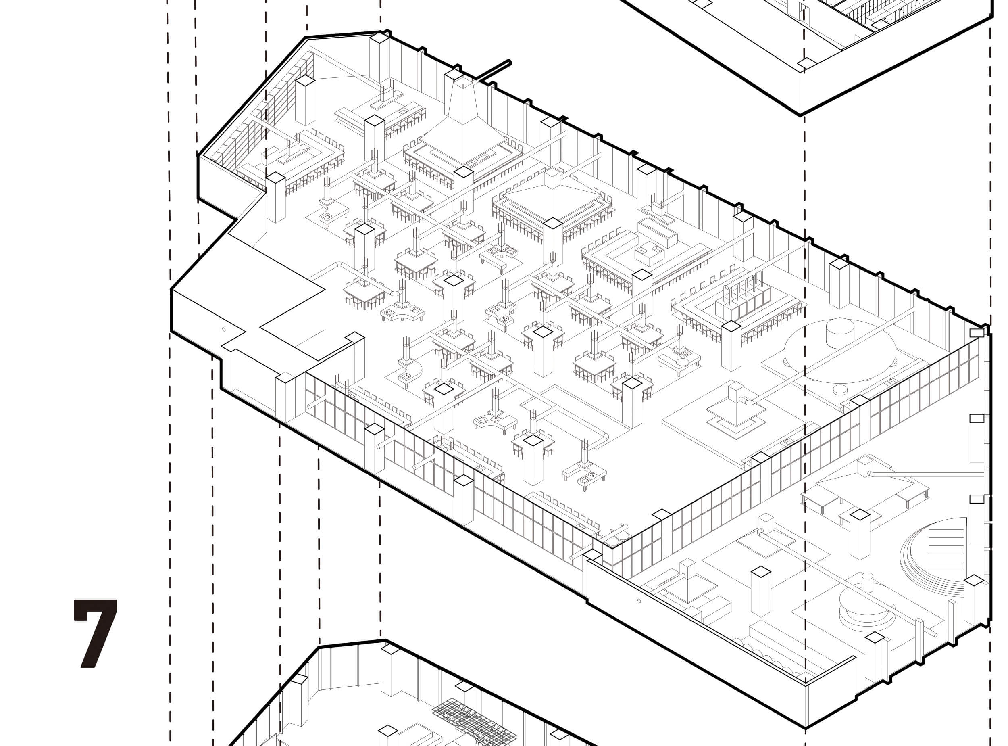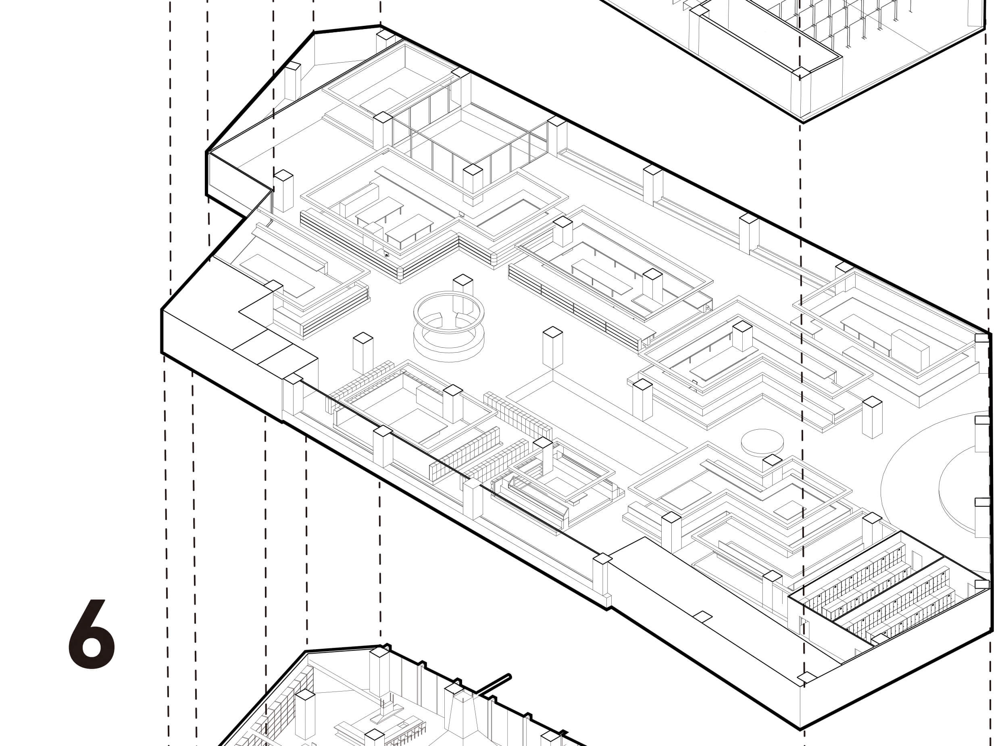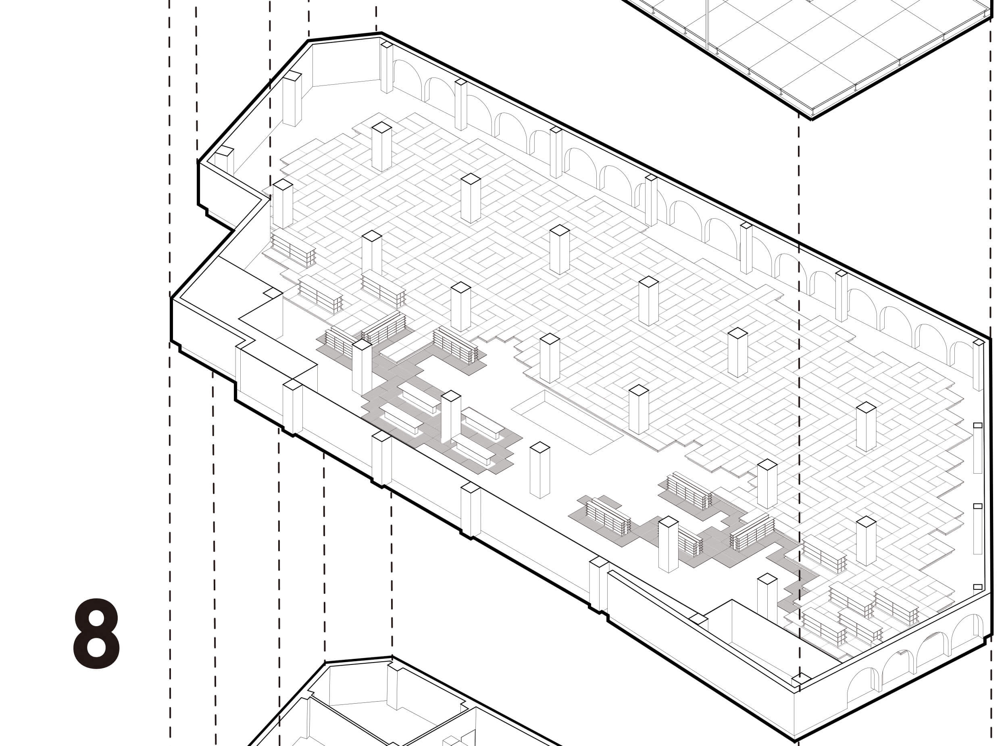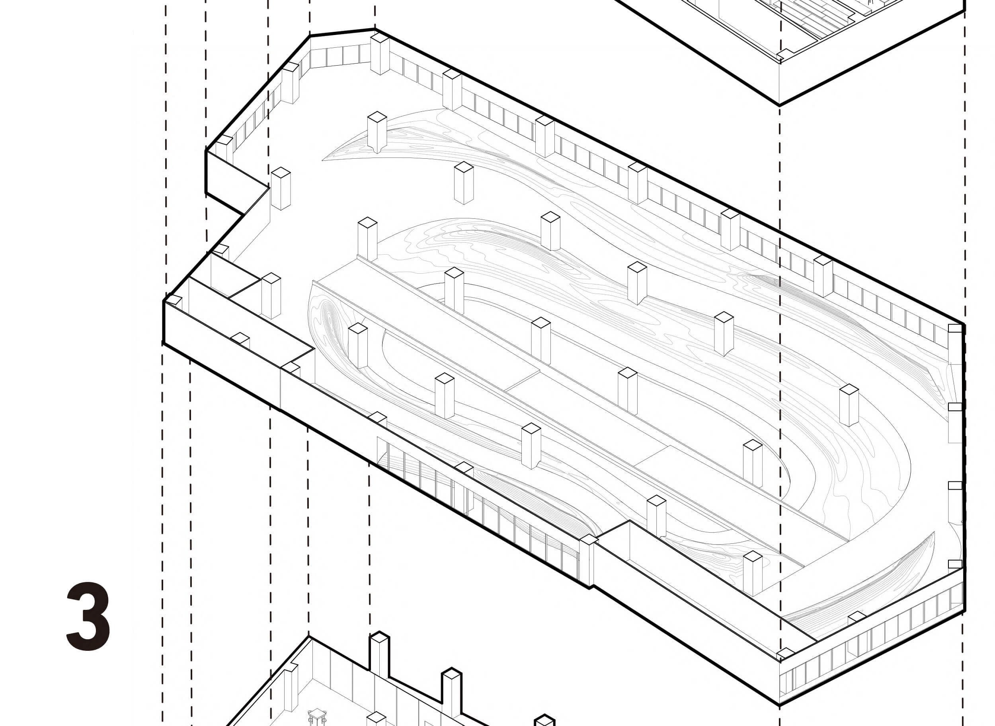Teacher: Gabriel Kogan
INTESTANT RAMP
The vertical movement of elevators and the increase of flat roads that are easy to walk due to paving have brought convenience to people’s urban life. However, as roads were paved and the city became safer, people lost the behavior of paying attention to their surroundings and checking their footing.
In addition, signs at train stations and commercial fa- cilities, as well as maps on smart phones, do not make people think about where they are going; they simply follow the directions on the signs in front of them. In cities, people follow the directions of the signs and smartphone information presented to them, without checking their surroundings or even thinking about where they are.
In a world where convenience has become the norm, we designed the ramp to break that norm and awaken the physicality that people have almost forgotten. Let’s take the human act of walking back to the level of prim- itive times.
We considered the ideas of two theorists, Shusaku Arakawa and Claude Parent. Shusaku Arakawa, a con- temporary artist, said that when one is out of balance, one reverts to an infant and is freed from the world of common sense. This is what Claude Parent says in his book “Visionary Architect”. He said, “by makg movement conscious, a whole new sensory world emerges. In response to these words, we thought that by walking on a slope, we become more aware of the gravity that is placed on our bodies. Also, it would be an opportunity for people to regain their physicality, which they had forgotten until now.
This intervention consists of two vertical circulation on the façade; the first a barefoot ramp; the second, a stairway to be walked with shoes. The barefoot ramp connects the 3FL Napping-Beach and the 8th floor Tat- ami-Beach with a single path, and the steep 15 percent slope and unevenness of the floor that can be felt with bare feet remind us of the behavior of walking. By con- sidering the dead space at the intersection of the ramp and the shoes as a niche, we have created a space where people can stay in the linear flow line.
The other staircase, where people walk with their shoes, becomes a place that connects the behavior of each floor. For example, a semi-outdoor space on the 5th floor is connected to the rooftop festival, and signs made on the 4th floor are installed on each floor.
Depending on the direction of movement, the direction of gravity changes. This causes a change in the feeling and load (ascent, support, fatigue or descent, accelera- tion, elation) that we feel. Through experiences that put a strain on the body, such as being “dragged,” the senses of elation and resistance are refined. The slant of the floor, or slope, makes you feel gravity strongly even when you are standing still. You will be aware of a load that you cannot experience on a flat surface.
Because people are frequently isolated in their habita- tion, they eliminate the possibility of interaction. By walking on a slope, we are strongly aware of the gravity that is placed on our bodies. I think this will be an op- portunity for people to regain their physicality, which they have forgotten until now.
Information that works directly on the body.
WATERSIDE ARCHIVE
Until now, the spatial imagination has been defined by the dualism of objective and subjective. Through his critique of the double illusion, Lefebvre appealed to the need to remove the powerful constraints of the logic of dualiism, and proposed trinomialization as a critical othering. The specific methods are as follows.
1 A completely different way of thinking about space, which has been obscured by the exclusive fixation of illusory materialistic and idealistic interpretations.
2 To define the scope of the infinitely expandable spatial imagination in a comprehensive and radically open style (as an aleph).
FIRST SPACE
Practice of space (perceived space): The spatial prac- tice that poses and presupposes social space slowly and surely produces space as it dominates and takes possession of it. It is mediated by human activity, be- havior, and experience (repetitive routines).
SECOND SPACE
Representation of space (space to be thought). Iden- tifies lived experience and perceived objects with thought objects. It is constituted through the means (knowledge, symbols, rules) of decoding spatial prac- tices (actions) connected to order and design.
THIRD SPACE
A space that differs from, but encompasses, the other two spaces. The third space is different from the other two spaces, but encompasses them. It embodies a com- plex symbolic system (the darkness of social life, under- ground aspects, art, etc.).
HISTORY
In the past, Ikebukuro was located in the valley of the Tsurumaki River, which is rich in spring water, and peo- ple used to access this abundant water source to make a living by growing vegetables. However, as time went on and development progressed, the valley was filled with soil, the Tsurumaki River was culverted, and the water was no longer visible from Ikebukuro, and its fertile past was forgotten by the people. By unlocking the under- ground water in the basement of Marui, which is locat- ed on the border between the plains and the valley, and making it behave above ground, we can create an every- day relationship between water and people, and make it a place where the memory of Ikebukuro is passed on.
THE REPAIRER PRODUCTION
Focusing on the behavior of maintainers in Ike- bukuro, this project aims to propose an alternative way to the maintenance free system and relying on repair services. Here, maintenance skills can be trans- mitted, acquired and practiced. People in Ikebukuro can bring their unwanted items from the city and re- cycle them into the things needed to run the building. When things used in this building break down, they can be brought here again for maintenance. The pic- ture (Image 3) shows the cycle of goods throughout the Marui Building from the aspect of maintenance.
The design process went through the following pro- cess. First, we observed the behavior of “MAINTAIN- ERs” in Ikebukuro and analyzed the tools, the sur- rounding environment, clothing, and how they relate to the object of maintenance. As a result, we were able to find a connection between each maintenance be- havior by focusing on the “gloves” they wore.
Secondly, we categorized each maintenance behavior by the “gloves” people use, and efficiently arranged tools, sinks and desks suitable for each behavior.
Finally, by connecting the zones divided by the types of “gloves” with desks, rivers, and hanging shelves, we designed a mixture that would create a transmis- sion of skills.
Affection towards building and cities depends on whether they can be SELF MAINTAINED. Therefore, by creating this floor, we are able to develop a stronger attraction to the MARUI Building and Ikebukuro.
VERTICAL FARM
LIVELIHOOD UPROOTED, COMMONS EMACIATED
My mother has a vegetable garden as a hobby while she works. Amagasaki’s grandfather also makes a living from farming. There is a fundamental joy of life, as if one is rooted in the land through plants. However, in a capitalist society, there is more than that. When the logic of capital is brought into the business of hobbies to an excessive degree, our live- lihood becomes labor, and we are “uprooted “1. The healthy ecology, that is, The linkage between the “public,” “private,” and the “commons” which was supported by the layers of nature, has been bloated and destroyed by the influx of com- modified goods and service substitutes2 (Fig. 1). Production has been black-boxed by industry, and the commons and our convivial joy rooted in it have been emaciated.
DISCONNECTION BETWEEN HOBBY-LIKE PRODUCTION AND CONSUMPTION IN IKEBUKURO
We can also see this effect in the behavior of the city we observed in Ikebukuro. For example, we can see that one of the buildings has gardening plants growing out of the building, and on the other side, there is a Halal restaurant (Fig. 2), but even if vegetables are growing in the garden, they are not eaten in the restaurant next door. In Ikebukuro, you can see many gardens, but even if there are vegetables nearby, you cannot eat them. In Ikebukuro, there is a com- plete disconnect between consumption and the production of individual skills, even though they are often adjacent to each other. Architecture must become the infrastructure that connects the desire for the pleasure of growing plants with consumption, making plants com mon and creating a small cycle.
STRATEGY FOR CITY FARMING COMMONS
How can this be achieved in cities? For the commons to be powerful in a city where everything is large, it needs a broader coalition than it has in rural areas. In terms of skill level, the number of core members may not be that differ- ent from the practice in rural areas, but the amount of par- ticipants and observers3 should be much larger. Therefore, there is a serious problem with the quantity of vegetables. In addition to root vegetables that can only be grown in soil, those that can be grown hydroponically can be grown using the vertical farming method, making it possible to grow enough vegetables for about 120,000 meals4.
OPEN TECHNOLOGY AND SMALL CIRCULATION
Agriculture is becoming a very high-tech industry today5. Vertical farming is one of the best examples. Temperature, water composition, and genetics are completely regulated by artificial intelligence. The harvesting and maintenance is largely mechanized, and humans watch it on iPads. In this project, it is necessary to diagnose and anatomize vertical farming, rather than operating it as such a manipulative and closed technology, and to recombine it into a more open technology for conviviality6. It is not just a matter of making high-tech low-tech; it is a matter of reconfigur- ing technology so that it can be maintained and managed without the politics and power of control and manipula- tion that separate us from the plants. The agricultural pipes used in plastic greenhouses should be used as a framework, and the components should be as simple as possible. The growing environment should not be controlled discretely by microcomputers on a unit-by-unit basis, but rather by conventional air conditioning technology and circulation throughout the building. The technology is a key in the whole system, in which the water from the spring becomes the circulating water for the water-cooled heat pump chiller, which gradually returns to the same temperature as the environment within the building, and then returns to the environment through transpiration by the plants.
DEPARTMENT STORE REVOLVES, FAÇADE REVOLVES
When a department store is weighted according to the com- mercial value of its homogeneous structure, the spectacular intersections and avenues become the front, and the rest the back. Instead, the next generation of department stores will look to the abundant resources around them – in this case, gardening skills, water, sun, and wind – and bring the place of production back to your neighborhood. In this way, the sunny south of the building will be penetrated by the di- mension of plants, creating a new façade where production and circulation can be seen.
RE-CLOTHING CENTER
The fashion industry affects the environment at every stage, for example, the procurement of raw materials to the production, transportation, and disposal of fab- rics and garments. Garments are made from a mixture of materials, and are produced in a number of factories and companies overseas. As a result, it is difficult to grasp the actual status and full extent of environmental impact. While the number of garments supplied in Ja- pan is increasing, the price per garment is getting low- er every year, and the market size is decreasing. Mass production and mass consumption are expanding, and the life cycle of clothing is becoming shorter. The trend toward mass disposal is accelerating. This is one of the reasons why the fashion industry has such a large im- pact on the environment. In fact, the average annu- al clothing consumption per person today is about 18 pieces of clothing purchased, 12 pieces of clothing giv- en away, and 25 pieces of clothing not worn. This means that there are a lot of clothes that are produced and pur- chased, but not worn and thrown away.
Ikebukuro is a place where department stores such as Seibu and other shopping facilities such as Sunshine City are concentrated. A wide range of clothes are sold there, from luxury brands to fast fashion, and many people come to Ikebukuro to buy clothes. Many people visit Ikebukuro to buy clothes. In such places, fashions go out of style quickly, and you can see big red letters saying “Sale” at the entrance of stores everywhere. These signs entice consumers to buy. But even then, the unsold items are not recycled, but discarded.
Planned obsolescence is one of the ways to stimulate consumers to buy and consume. It is a method to make consumers buy new products by designing them in ad- vance so that their quality will intentionally deteriorate during use. In addition, short warranty periods and high repair costs also encourage consumers to buy. The system of mass production and the strategies of these companies continue to incentivize consumers to buy. It has become normal for consumers to live in a cycle of buying new things and then throwing them away. They have formed an easy way of thinking that if they find a slight defect, it is time to replace it.
Modern people today prefer to buy new products that are free of defects. But Naples refuses to do that. For ex- ample, when a car breaks down, it is repaired using a wooden stick found in the street. That repair is tempo- rary, so they will repeat repairs and breakdowns. In oth- er words, they believe that objects are made up of a cy- cle of breakdown and repair. It is through the repair of broken objects that we can understand the mechanisms of objects. Modern people have forgotten this fact.
All objects fall apart and break down as we use them. As we repeatedly repair and rebuild them, we gradual- ly become attached to them. Attachment is the act of using something as long as it does not lose its function due to damage or breakage. In this way, the damaged part of a piece of metalwork is reevaluated as a value, and it is transformed into an attachment. We believe that clothes can be treated in the same way. Observe the flaws in the clothes and give them the appropriate treatment. This may be a time-consuming process, but it may allow us to continue using the clothes for a long time with affection.
PHILOSOPHY OF DECOMPOSITION (2019)
Fujiwara Tatsushi
The world we live in is filled with abundance between new products and waste, production and products, life and death for example grbage that transforms into toys, robots that return to the earth, whales that are buried, invisible microorganisms and so on. This book exam- ines the possibilities of “disassembly,” which is now talked about even more negatively, in various fields such as pedagogy, robotics, scrap pickup, ecology, and the world of repair.
OTAKU FACTORY
Ikebukuro is now a sacred place for anime otaku with various anime stores and also home to many authentic cosplayers, such as the “Ikebukuro Halloween Cosplay”. Many of these cosplayers also make their own costumes and equipment.
Although there are many places to express cosplay, the creation of these costumes is done at home while re- searching on the Internet. So, I want to make A place to create cosplay and other secondary works.
Firstly, I suggest 10 types of places for secondary cre- ation, For example, Cutting area, sawing area, 3D print- er area and so on. These places are painted in yellow. We can do the whole cosplay creation in this floor, as well figure, illustration and manga creation.
The working space is 300mm higher than the other area. Since most of the work is done sitted, the aim is to keep the line of sight between the person working and the person standing in the other space.
Let’ s image that you want to be Tanjiro. You have to do this in three steps. Clothes, objects like sord, and make- up. When you create on this floor, the process proceeds in the order of these three arrows here on the right.
I went to Ikebukuro to observe the activities of various otaku. Beside the creation area, there are five different types activities which I looked. (1) Cosplay shooting area. A curtain can be used as a background. The aisle is wide enough to take pictures. (2) Large poster area. we can take a picture with your favorite character. The poster can be printed at the printer area next door. (3) Manga area. There are manga on the shelves for you to read with your coffee. (4) Flea market area. The bench is wider and can be used to place items. (5) GachaGa- cha area. it is near the elevator and escalator. so we can access easily.
Hence, the edges of the creation area host additional programs. (a) Manga shelf. Three shelves are provided for storing manga while displaying them. (b) Cosplay shooting edge. There is a curtain for the background of the cosplay shooting. (c) Flea market area’s. The width of the bench is 1000mm so that products can be spread out.
Studio is cross-sectionally connected to the upper floor, which has the re-clothe center. In that manner, we share the studio and held event about cloth and cosplay.
Of course, this floor is mainly used by Otaku, but there are some great facilities here. So, architecture students can use 3D printers, wife can sew, and so on. There are also cafes in easily accessible locations, so some people will feel free to stop by. I strongly hope that the cre- ations and techniques of otaku are not only for otaku, but that they can be passed on to other people as well.
COSPLAY AND REFLEXIVITY
Anthony Giddens proposed the idea of “reflexivity” from the perspective of sociology. It means “a spiral- ing cycle of transferring oneself to others, which then returns to oneself and transforms oneself. The act of cosplaying is to become “someone else” and to en- ter the “otaku society” including the cosplay society. And within that otaku society, they are recursively ex- pressing themselves.
Some people who engage in cosplay do so for the pur- pose of escaping the “real world” that is not otaku so- ciety. This is similar to what is called “identification” in psychology. Identification is the act of trying to escape anxiety and pain by superimposing oneself with things that are important to one. It is also based on a lack of self-confidence and a desire to become a person whose complexes have been resolved.
However, self-expression in otaku society can also have a reflexive effect on the real world. For example, in or- der to become more like a character in cosplay, one may start to pay more attention to skin care and style, or learn to be more social in a cosplay society with many rules. Through the reflexive nature of cosplay society, we can gain a reflexive nature with the real world.
And cosplay is a place where the “place of presen- tation” is socialized, and its creation stage is black boxed. On the other hand, the techniques used to create cosplay are actually very advanced. For ex- ample, the swords used in cosplay are made to be lightweight and the materials used are ingenious so that they do not become tiring to hold during long events. However, there is no place to learn these tech- niques, so cosplayers learn how to make them from the Internet or by giving each other advice on how to make cosplays at events where they are presented.
The purpose of this proposal is to bundle and make public the cosplay creation techniques that have been closed and not made public until now.
What’s important about this proposal is that the work- ing area is open to more than just cosplayers. This will be a place where the behavior of “creation” will be shared, centering on the cosplay creators.
TATAMI BEACH
ENCLAVE
Architect and educator – Pier Vittorio Aureli describes the political and architectural ideology in landscape and forms of urban economy in his book The Possibility of an Absolute Architecture. Aureli investigates to what extent some architecture could classify as some kind of methodology, visualizing architectures as archipelagos to conceptually categorize the formality of an architecture. The architecture of the archipelago must be an absolute architecture, as it is clearly subdivided in the city, in other words an “enclave” determined by the unbalanced economic exploitation. In contray, an ambiguity in space is explored in Arata Isozaki’s concept of “Ma (間)”, in his curated arts and architectural exhibition of MA: Space-Time in Japan Exhibition in 1979. Isozaki defies the Western logic of isolation of space and time, and fundamentally points out the significant sense of homogeneity in things. That being said, he pictures architecture as an event, or a phenomenon that encompasses historical context and interactions of time in between the spaces.
In 2021, the iconic department store closed in the midst of busy traffic, which was Marui (OIOI) at the west exit of Ikebukuro station. Ikebukuro was originally known for the black market (闇市) where the illegally installed street vendors were the artery of residents after the World War II, yet most of them are demolished and transformed into massive department store buildings today.
Although OIOI once became everyone’s shopping hub in Ikebukuro, unfortunately the demand for department stores had decreased due to the flow of time and changes of people’s need, eventually causing its market to corrupt. However, perhaps the critical issue in demolition of OIOI also comes from a lack of an “utopia” space for visitors to behave freely and flexibly through a human scale perspective. In fact, many of the department stores in Japan restrict human behaviors which possibly might have happened, except walking to shop. In order to regain the sense of Japan- ness in OIOI, the concept of “Ma”, which is strictly tighten up to the tradition of Japanese architecture, should be reinterpreted. The traditional sensibility of Japanese architecture has noticeable differences from Western architecture. Linguistically, Japanese language tends to be more dependent on what is proactive than Western languages, representing a high context of dependence of “Ba (場)”. Based on the concept of “Ma” and its formalistic structure, we intend to unravel what the architecturally ambiguous boundaries represent and what enhances the Japan-ness in the tatami beach. Arata Isozaki once claimed the significance of “Ma” is the meaning of the interval that naturally exists between things which exist in the phenomena continuously.
DESIGN PROPOSAL
The tatami beach does not necessarily refer to the ocean beach as mimicking the form. The homogenic space generated by the endless repetition of Tatami, a swaying and ambiguous light glows the materials, all come into a behavior of creating such a relaxing and pleasant atmosphere to feel the sense of continuous seashore. Repetition sometimes encloses in-between spaces, as Aureli articulates the formality of the thing – in this case the tatami mats, is the homogeneous repetition to generate the uniformity. As Jacques Derrida proposes ”différance as temporization, différance as spacing”, the imaginary boundary created by the relationship between continuity of tatami and the ceiling patterns, are the ambiguity of space which ultimately is equivalent to the concept of “Ma”.
Tatami patterns: The formation of the tatami floors remains its randomness scattered over the eighth floor of the building, despite the various combinations of tatami patterns being precisely calculated to induce certain human behaviors. Yojohan (四畳半), four tatami mats surrounding a small space with a sunken Kotatsu where the tatami is detachable, introduces behaviors of sitting, eating, reading, napping, relaxing, and playing games. As the numbers of tatami mat grow to Hachijo (八畳), and Sanju-nijo (三十二畳), the scale of human behaviors increases as well. Individuals start to scatter to seek for smaller “Ma” for coziness, and groups find bigger “ma” to hold a banquet, class, and such social activities. All behaviors are inherited by people across time and space through Japan-ness of “Ma” as if they had unconsciously remembered how to spend time on the tatami. Isozaki explains this phenomenon as symbolic space, along with Emmanuel Levinas states “the sign represents the present in its absence”.
Entrance shoeboxes: A raised platform is a sacred space with an imaginary boundary to make a distinction to the ground level in Japanese traditional architecture. Although the behavior of taking off pairs of shoes is common to be observed in temples to practice and pray, it is consciously done in the inhabitable spaces in Japan.
The garden: The most ambiguous space where people sit at the edge of tatami to observe the garden, and the actual city scape of Ikebukuro in the background of the arches. It blends the outside real world with the inside “utopia”. However, there is no clear boundary between the inside and outside, and the ambiguity of these scenery creates a conceptual Japan-ness.
NAPPING LAND
TOUGH REST IN PUBLIC SPACES
Ikebukuro is one of the major commercial and enter- tainment areas in downtown Tokyo. From morning to night, you can see people (such as workers pulling goods, students after class, office workers on lunch break, waiting takeout workers) trying to rest in the street. Even after the square ends its opening hours, people continue to sit on the ground along the out- er space of the square. In the streets of Ikebukuro, people’s bodies get a short rest, but their fatigue is not eliminated. The scenes of people stretching their bodies in the public space, lying down and taking a leisurely nap seem to be only found on vacation lawns or beaches. A hard nap in a rocking, crowded train is the maximum tolerance people have for rest- ing in a public space on a weekday.
So perhaps the new OIOI can provide public spaces where people can rest and nap freely, giving them the opportunity to rejuvenate in time even on weekdays.
DESIGN CONCEPT
Creating free napping spaces and guiding people to co-create the new behavior of sleeping in public spac- es requires the assistance of Jig. For example, people use the street side railing to support their backs and legs, their bodies gain stability and balance, and then combined with the street scene in front of them, the railing then becomes a park bench. Here the railing plays the role of a Jig, temporarily anchoring the person in a stable relationship, so that the surround- ing environment and the person’s body can establish a connection. So in Napping land, a huge continuous undulating ground acts as a Jig to anchor people to a suitable sleeping scenario.
STRATEGY
Napping Land means that this is not a hotel-like sleeping space (a formal sleeping space on a fixed standard bed), but a place where anyone is free to choose the sleeping environment, the level of sleep (snoozing or napping or deep sleep).
A Sunday Afternoon on the Island of La Grande Jatte by Georges Seurat’s provides an insight into how people naturally rest on the grass. The sloping lawn unifies the orientation of people’s bodies and the beautiful lake gathers the people’s sight. The contact surface and attraction can organize the people in free space in an orderly way. So the basin-like continuous ground is used as Jig to unify people’s direction (to- ward the center or toward the window) to avoid the confusion of flow caused by free walking and lying or sitting. And introduce a small pool in the center, so that the rhythm of water waves, the movement of people on the escalator, the flowing light and shadow reflected from the ceiling and the surrounding win- dows become the control objects of sight, avoiding awkward sight contact, so that people can be fixed in a comfortable situation.
On the basis of sufficient night sleep, the best nap time is 30-40 minutes. 60-90 minutes completes a full sleep cycle, which can improve mood and get out of the drowsy state. Therefore, according to different sleeping needs, the quick rest area (people can lie down directly without taking off their shoes) and the free rest area are designed. Any pose is welcome here. The floor is made of PVC material commonly used in yoga mats, which has moderate softness and is easy to clean.
INTERNATIONAL FESTIVAL
Ikebukuro is a district known for its diversity with a high number of foreign residents. There are more than 200 hundred Chinese shops around turning Ikebukuro into a new Chinatown spot in Tokyo. Recently, even Chinese New Year events have already occurred in the last few years.
Despite that, the “actual migrant life” faces many strug- gles. According to Rhaman (2018), more than a dozen years after the wave of immigrants that occurred after World War II and in the 1990s, there are still many immigration problems in Japan, such as social dispar- ity and stratification. Many immigrants work and live in industries where labor shortages such as long-term care facilities are problematic, as migrants and plenty of these immigrants send funds to their families living in their own countries to support them. In addition, in many cases, students live in parallel to study Japanese, which is essential for working and living in Japan. Con- sequently, the financial, time, physical, and mental bur- dens are even higher.
Moreover, discrimination and social hindrance due to lack of understanding of the culture and religion of one’s own country can be mentioned. Many immi- grants in Japan belong to Islam, and this may not be accepted by the local people and might feel isolated. In addition, many foods and clothes are rooted in their
own culture, and these incomprehension and smok- ing habits can also be mentioned. There are many oth- er life cycle problems in living in Japan, and there are difficulties due to immigrants at various stages of life, such as childbirth, child-rearing, education costs, and nursing care for the elderly. Due to the various diffi- culties experienced by these immigrants, some feel alienated from living in Japan, and a symbiotic society with improved exclusivity in Japan cannot be realized.
Observing the space formed by immigrants around Ikebukuro Station, we can see that there are mul- tiple areas where restaurants developed by immi- grants from China, South Korea, India, etc. are con- centrated and that many immigrants live in this area. A space that makes you feel strong is formed. On the other hand, there are few opportunities for Japanese people to interact equally as residents living in the same place, not as guests to those stores, as the mul- ticultural exchange festival is held only once a year.
Festivals are the act of shifting the world in which we live from everyday to extraordinary to another level. Russian philosopher Mikhail Bakhtin said that the fes- tival removes the class that socially divides human be- ings in daily life and creates a space where all the people who participate in the festival interact in a classless and equal relationship.
In Japan, immigrants are considered to be one of the classes divided in daily life by various scales such as rich and poor, occupation and homeless. The difference in values is so great that it is thought that this difference cannot be easily filled by just having a conversation in the same space. Given that there is a limit to the inter- action in daily life, providing a classless space that has transitioned from the daily life of festivals, as Bakhtin mentions, is a way immigrants to live in Japan.
Festivals might free from the constant feeling of alien- ation, and deepen awareness of living in the same land by increasing exchanges on an equal footing while having each culture in the place of Japanese and Ikebukuro. The festival calendar in the following pages was made based on a research of festivals held all over the world. Ten countries from Europe, North America, South America and Asia were picked considering the number of foreign residents who live by the region of Tokyo based on the chart bellow. The criteria for selection of festival was not limited by local religion and thought, but accord- ing to events in common all over the worlds, like the lu- nar calendar, solstice, equinox and seasons tradition.
PROBLEMS OF DOSTOEVSKY’S POETICS (1984) MICHAIL BAKHTIN
Immigrants living in Japan have experienced many problems like economic aspects and communications. They feel alienated in life because of the many difficul- ties. If this goes on, a symbiotic society that improves exclusivity can’t be achieved. Mikhail Bakhtin said in the book “Problems of Dostoevsky’s Poetics” that Fes- tival can remove the social class that divides people in daily life. After that, a unique space that all the partic- ipants interact with non-class was formed. Providing this space can decolonize the alienation of immigrants and help to make a symbiotic society.
