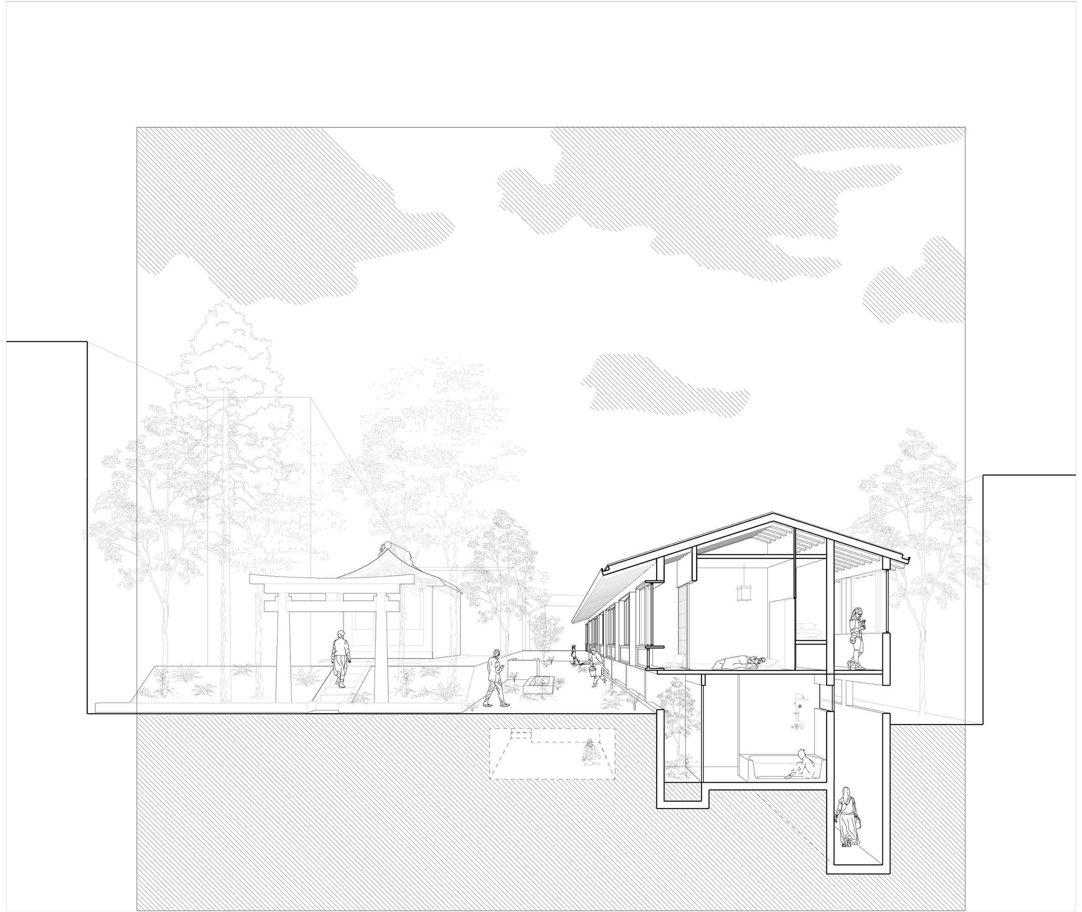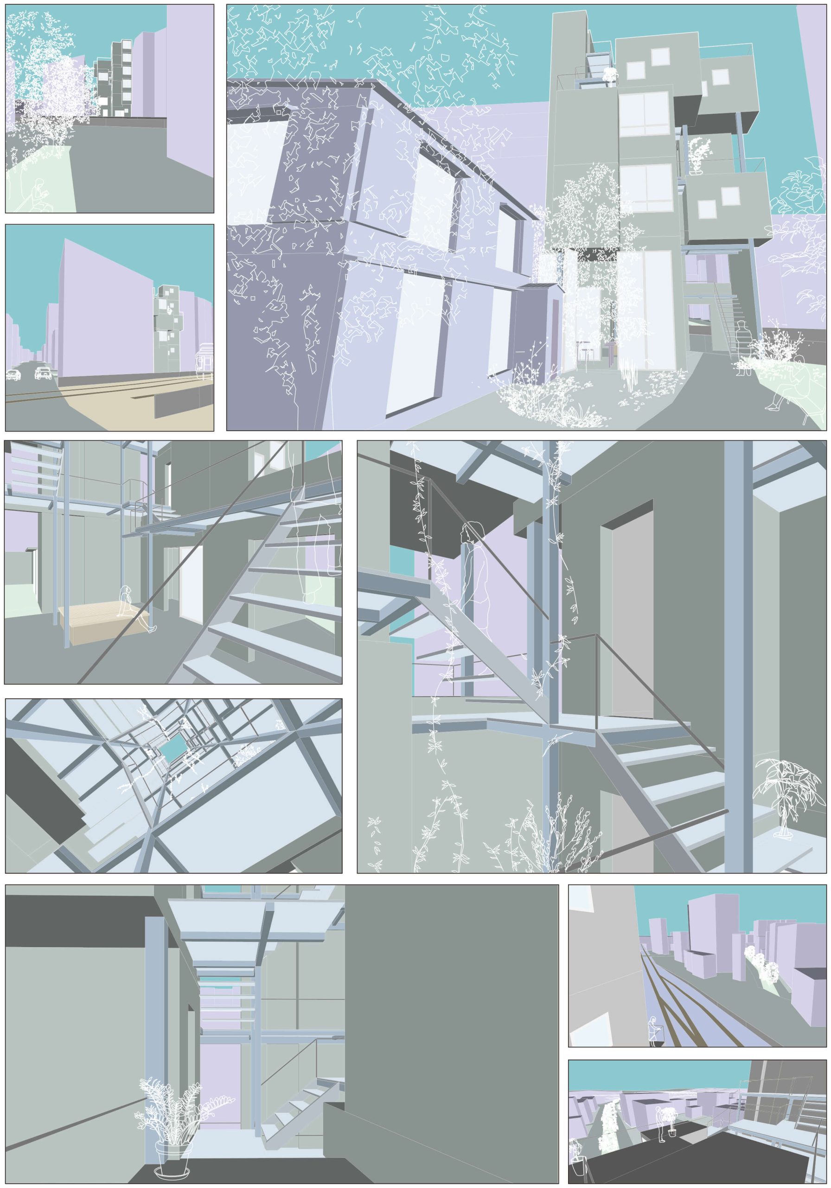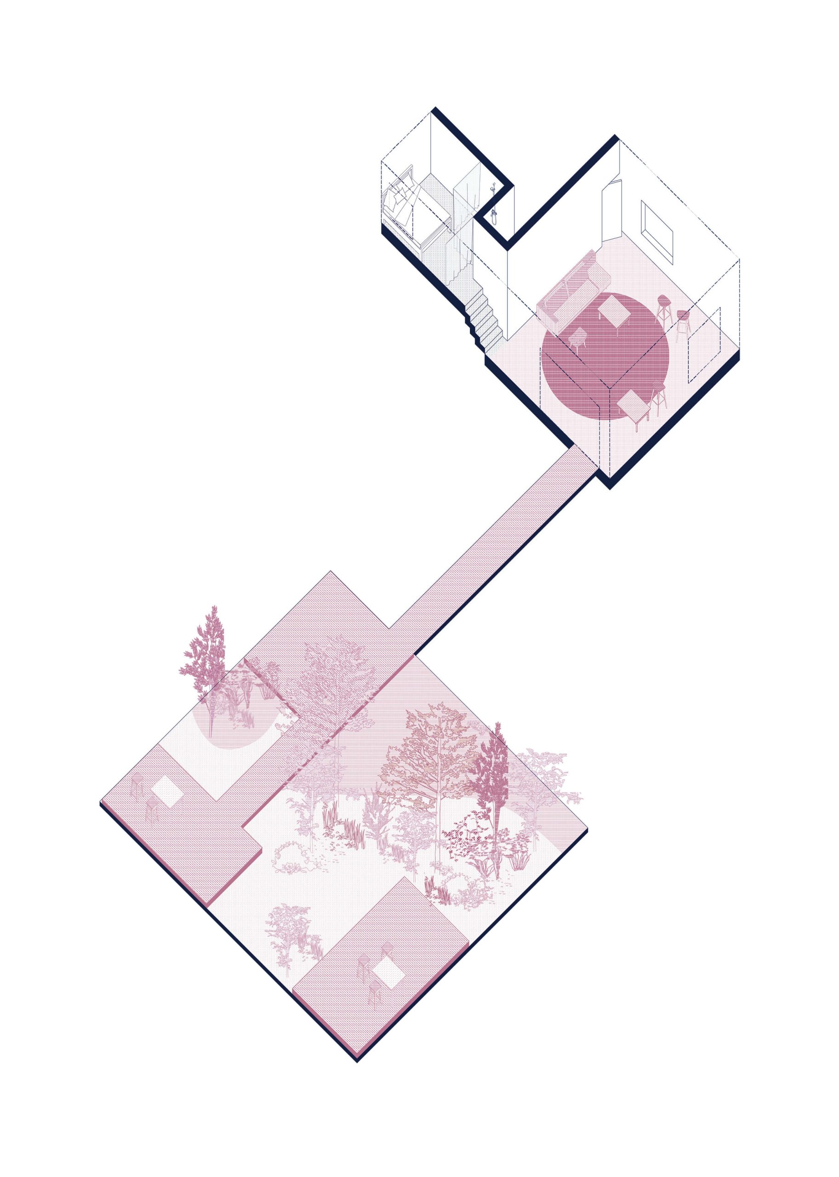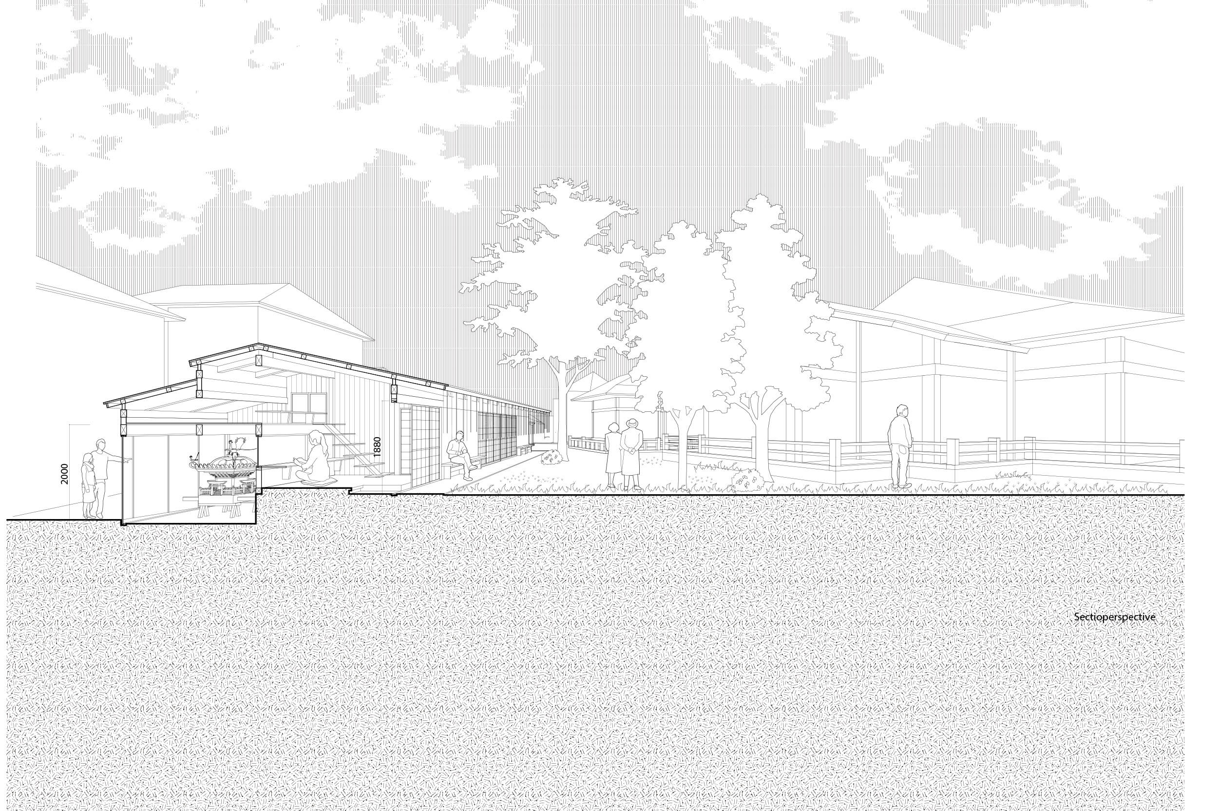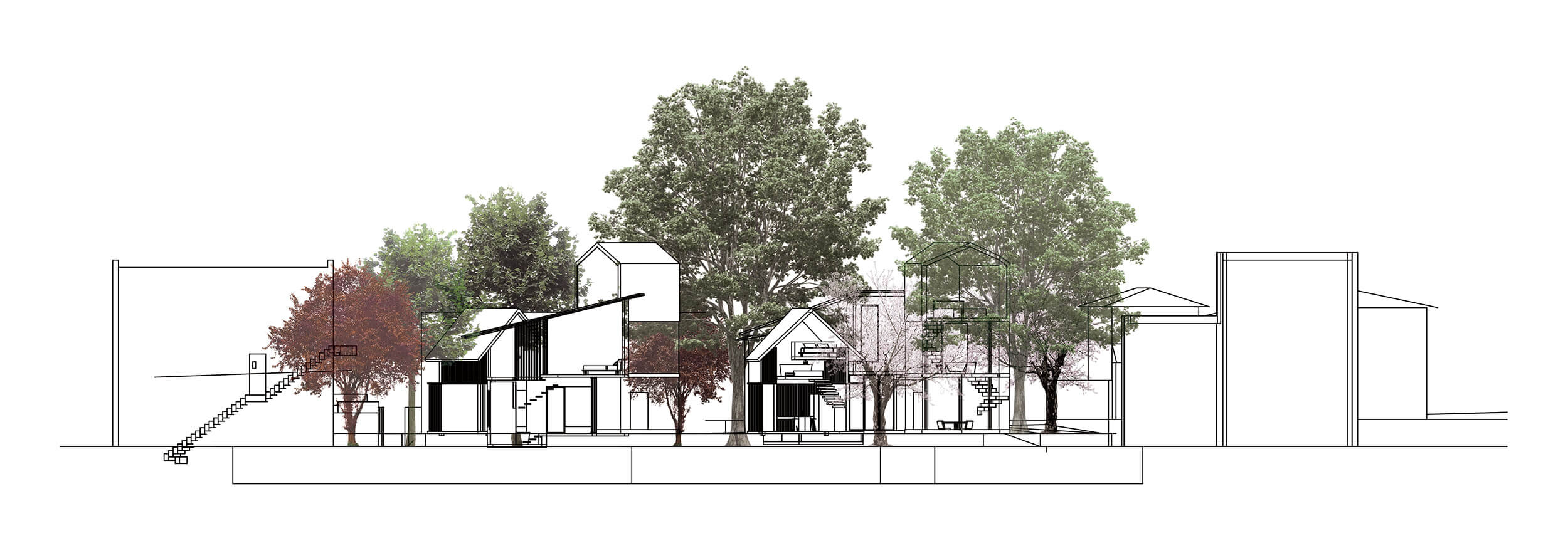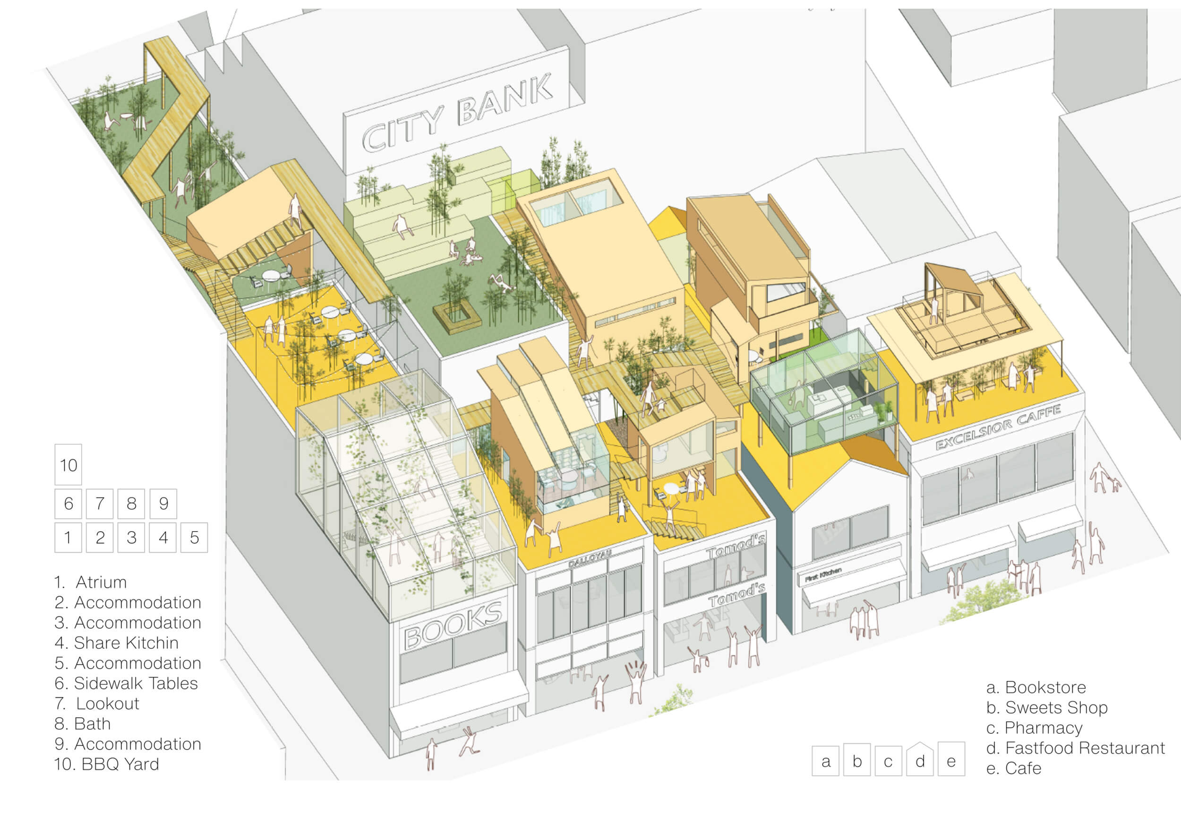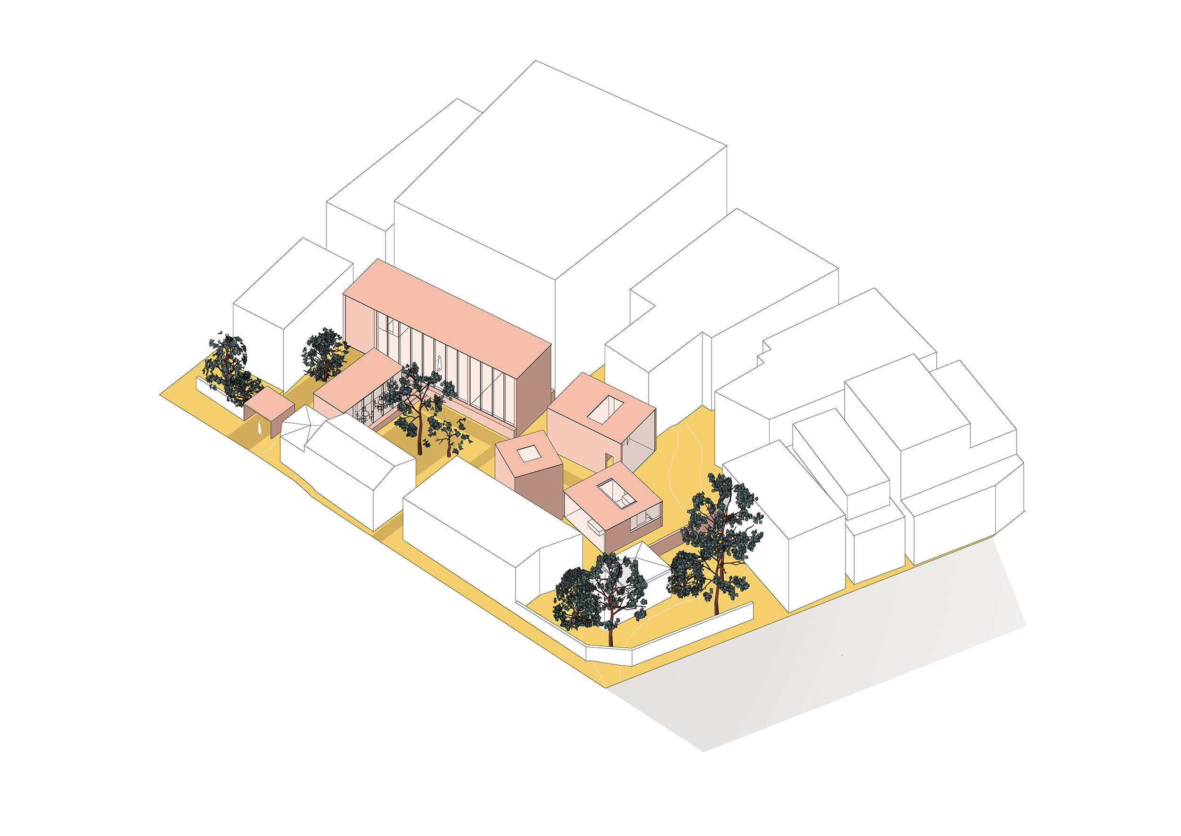PILGRIMS HOSTEL
The design proposal is on the site next to the shrine – connected on the same level, and with plenty of vegetation. We search about the activities of pilgrims, and offer a timeline of activities: the basic ones (sleeping, bath- ing), and some that connect with the spiritual experience (dining, workshops, tea ceremony, meditation/worship). The process started with dispersing the activities on the site to create the design, and connect them in two areas public and private, linked with the semi-public outdoor space.
The sequences were part of the pilgrimage narrative – spiritual journey within the site. From arriving, along the long ramp corridor, to come to the point which is opposite of the public entrance to the temple. And climbing few steps, to reach a garden semi-private, disconnected from the street with the terrace from the hostel. The garden offers three paths – meditation room under ground, with a sky opening that views the shrine. Continuing to the terrace and the reception of the hostel, or continuing to the shrine. After the reception, few steps are climbed to provide accommo- dating space on the same level as the shrine.
Class Category: Orchestrating Unpredictablity in Tokyo
Ryoku-Do Tower
The qualities of the site is the view on passing trains with close access to the station, also it is between the old little house and the backside of a big shopping mall.
The project explores the concept of an ur- ban capsule hotel, where the rooms are only for sleeping and relaxing, while the main ac- tivites happens outside of the capsule – in the common spaces like terraces as well as in the corridors and of course the lively area of Jiyu- gaoka. The room unit explores the idea of the “capsule thrown to the city”.
Terrace Tetris
TETRIS TERRACE
The block including the site locates right in the south from Jiyugaoka Station. The site con- sists of two types of void following our classify; courtyard type and rooftop type.
The former is in the middle of the block and now used as a parking lot, having potential to be built something. The latter is rooftops of surrounding building which are left unused yet have various places with different level.
In addition, the site is in between two areas, commercial and residential. So it would fit to the program of accommodation.
We made unused rooftops parts of architec- ture. Then we built a volume in the courtyard type void. Depending on the charcteristics of the rooftop terraces, we deformed daily life and gave a specificities to 7 each rooms.
In this way, we formed each room as a set of a inside room and a rooftop terrace. In order to make the architecture a benchmark, we designed a rectangular volume of reignforced concrete structure with minimal facade, yet complex with different form of rooms and a staircase inside. The architecure hence looks seemingly very simple, however, consists of different characters of rooms with full of un- predictability.
SHRinne Hotel
SHRINNE HOTEL
In Japan, there is a religious space as an open space that is closely related to the lives of ur- ban citizens. Not only during the festival, but it is also a space like a public square where nearby people gather in daily life.
The annual festival is the most important ritual held annually at shrines. The annual festival is held once a year, often on a day that people can gather this public space.
at th same time, A mikoshi is a sacred reli- gious palanquin (also translated as a portable Shinto shrine). Shinto followers believe that it serves as the vehicle to transport a deity in Japan while moving between the main shrine and temporary shrine during a festival or when moving to a new shrine. Often, the mikoshi resembles a miniature building, with pillars, walls, a roof, a veranda, and a railing.
During a matsuri (Japanese festival) involving a mikoshi, people bear the mikoshi on their shoulders by means of two, four (or some- times, rarely, six) poles. They bring the mikoshi from the shrine, carry it around the neighbor- hoods that worship at the shrine, and in many cases leave it in a designate.
Mori In Jiyugaoka
MORI IN JIYUGAOKA
During the mapping of the various activities, we found that Jiyugaoka has a very season- al characteristic. The areas change over time, from morning to evening during the day and from weekdays to weekends.
Jiyugaoka is known for its trendy, fancy and cute shops and cafe’s that are targeted more towards the women and yet promise to offer a quality ‘Den-en-chofu’ lifestyle to its residents.
In our study, we found that there are not that many gardens or green spaces and this inspired us to create an accommodation that allows one to ‘escape’ into a ‘forest’ in the heart of Jiyugaoka.
The design is an accommodation that personifies ‘living in the forest’. It amplifies luxury living in Jiyugaoka and gives its visitors a feeling of sleeping amidst the trees and isolation in the otherwise crowded surroundings. Through our design we wish to bring back this feeling, to show how import- ant it is to get lost in these experiences and just get away from all the hustle and bustle of everyday life and enjoy the solitude while im- mersed in green.
Stay In The Sky Stay in The Sky
The area in front of Jiyugaoka station North exit is exposed to intensive flows of people as well as various things and events in the town. From early morning to midnight, scenes change constantly through local people’s ac- tivities, the tides of 160,000 commuters and visitors a day, car and train fluxes, and the operations of shops and offices, all of which punctuate the apparently chaotic scenes into unique rhythms of the town like slow breath- ing.
Now almost buried among recent high-rise buildings, five two-storey shops facing the sta- tion square still remain as the face of the town, and one would notice the shops share an un- even yet similar-height roofline. Once noticed, the contrast between new high-rises and the surviving low-rises looks like a reminder of old Jiyugaoka back in the rapidly fading past.
Our accommodation project “YOUR PRIVATE SKY” redefines the now-hidden roofline into an open space for the shop customers and lo- cal and visiting rooftop lovers, while providing special access to sky and townscape only with the guests.
Farmstay In The City
AGRICULTURE & ACCOMODATION
INTERNATIONAL CITY, NEIGHBOURHOOD AND PRIVATE SCALE OF USE.
In this project we tried to re-incorpsed agrar- ian past of jiyugaoka into a smaller scale, In order to maintain this strong identity related to activities that habited the area from the begin- ing first through fields and farming and later through an important greenhouse activity.
To make such activities work economicaly and materially it would have to be opened to a certain amount of public, serving the global scale with accomodations, and the neighbour- hood with facilities open to local living people through a membership with an association.
This project has been conducted during the workshop held in collaboration by Tsukamo- to Yoshiharu and Andrea Matin. After the last correction, the group wished to develop fur- ther after the professors critics.
Sleeping With Art
THE NIGHT SPENT WITH ART
The project is a proposal for an art complex containing an exhibition hall, a visiting artist residence, a café, a sculpture park and three art accomodation units. The site is a parking lot located in a busy area of Jiyugaoka, fac- ing one of the main shopping streets. The part facing the main road is occupied by an old tra- ditional wooden japanese house accompanied by big old trees which are `hiding` the inner part of the site where accomodations are lo- cated and create a quiet lagoon in the middle of this busy district.
The main concept of the proposal is to high- light the cultural history of Jiyugaoka and al- low visitors to experience art from a different perspective, that is to say the opportunity to spend the night together with art.
The artist residence connected to the exhibi- tion hall provides a special experience where the artist can be seen working at the time of ongoing exhibition.
During the day, the accomodations are open to the public as part of the sculpture park. During the night the units, designed to have their own private `gardens` transforms from
exhibition units to accomodating ones.
This transformation was one of the main focus points during the design process of the pro- posal.
The location of the site, disposition of the units on site in a sequence gradually opening up and the fact of unexpected usage of these units re- flects the head theme of unpredictability.
Ochestrating Unpredictablity in Tokyo
Whether we are passionate about our work or just want to earn a living; whether we work for ourselves or for someone we’ll never meet; whether we work with ovur hands, our heart, or our mind; whether we work sitting down, standing up, inside, outside, during the day, at night, in a business suit or in a boiler suit: work plays a central role in all our lives.
In Japan, the service sector now accounts for more than 76% of jobs, compared to just 40% in the early 1960s. Agriculture and industry mechanized, then automated. Construction is likely to be- come automated in the future. New professions appear every day, and others disappear. Work environments and spaces are constant- ly changing, but for the last century one has stood out: the office. Whether they’re large or small, open or closed, private or shared, Flex-office style or straight out of a Terrv Gilliam film, offices are our everyday reality.
Currently, only 40% of time spent in these spaces is dedicated to effective and efficient work. In fact, productivity, optimization and creativity are no longer the sole factors driving companies. Thanks to the consumerization of work, the office must be a source of inspi- ration. To compete, it has to be attractive. Workers, whether salaried or self-employed, want these spaces to be more fun, more welcom- ing and more customizable. The boundary between workspaces and living spaces is becoming blurred, and offices increasingly re- semble homes.
Currently, only 40% of time spent in these spaces is dedicated to effective and efficient work. In fact, productivity, optimization and creativity are no longer the sole factors driving companies. Thanks to the consumerization of work, the office must be a source of inspi- ration. To compete, it has to be attractive. Workers, whether salaried or self-employed, want these spaces to be more fun, more welcom- ing and more customizable. The boundary between workspaces and living spaces is becoming blurred, and offices increasingly re- semble homes.
