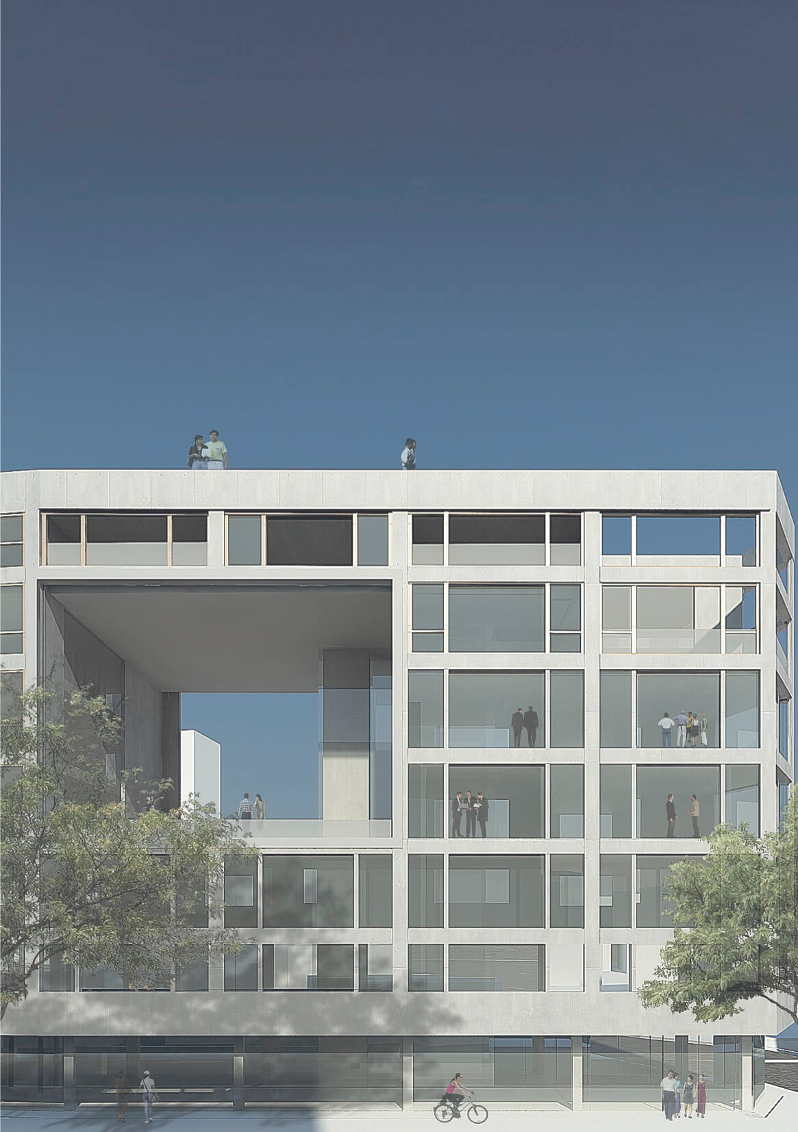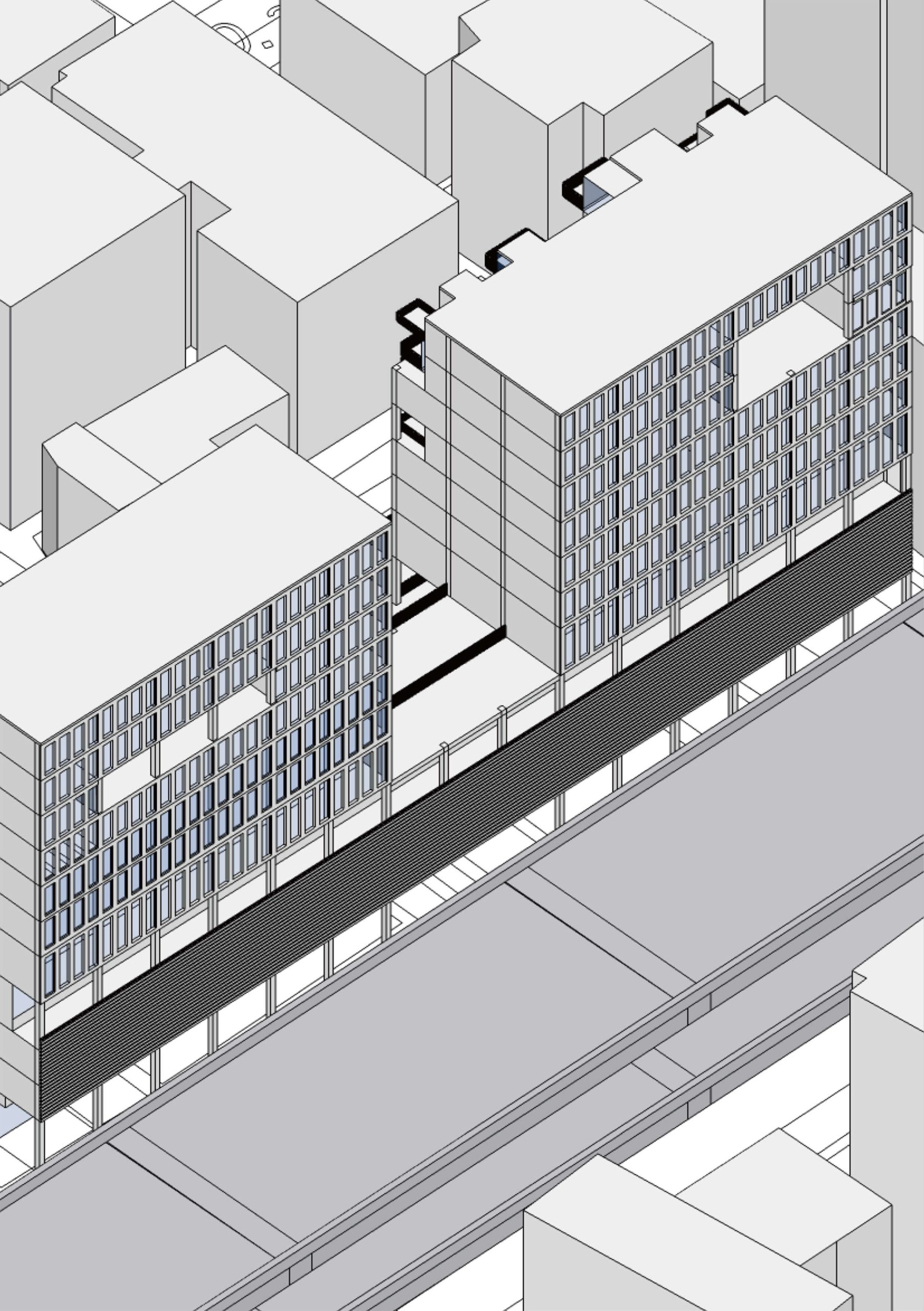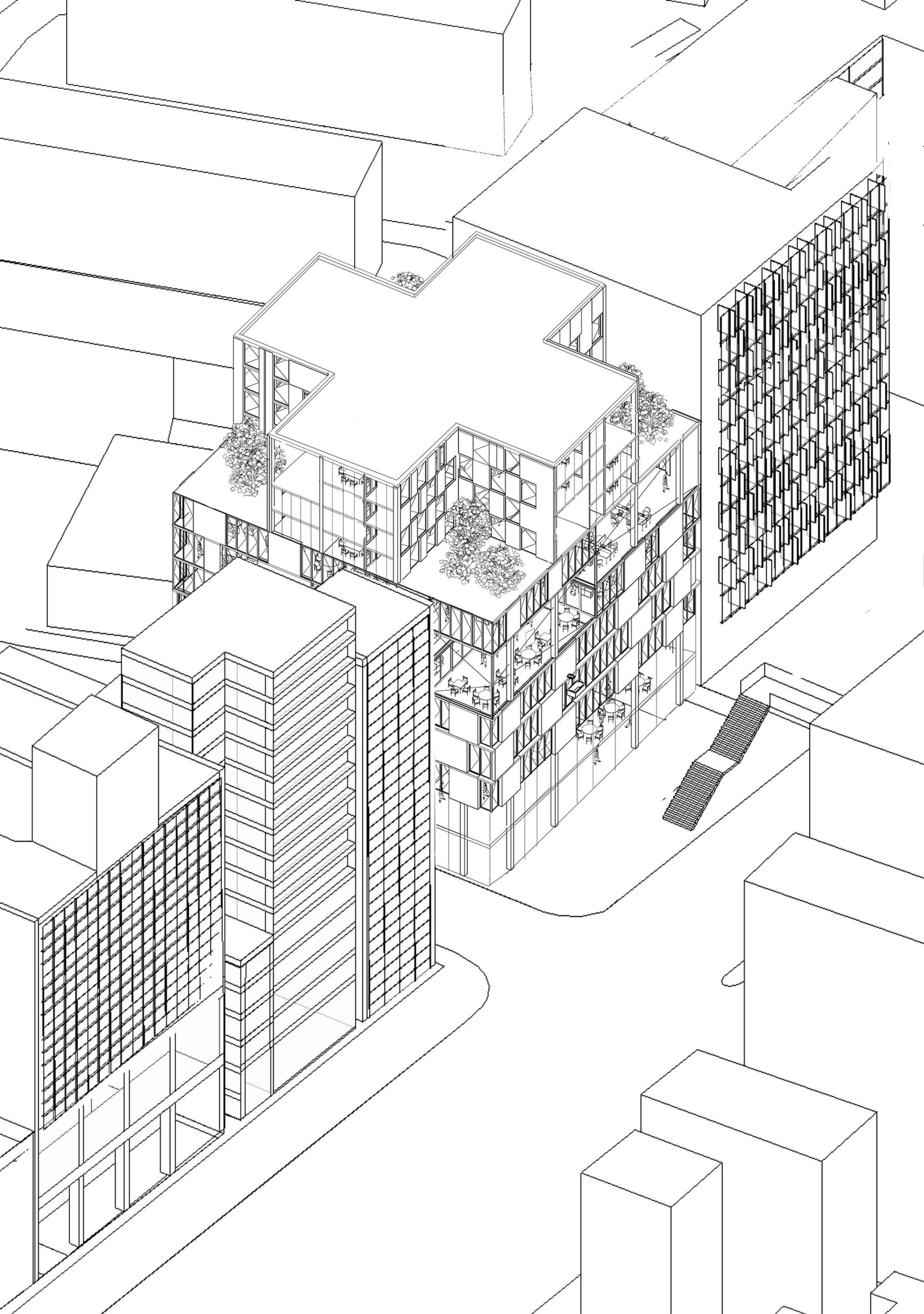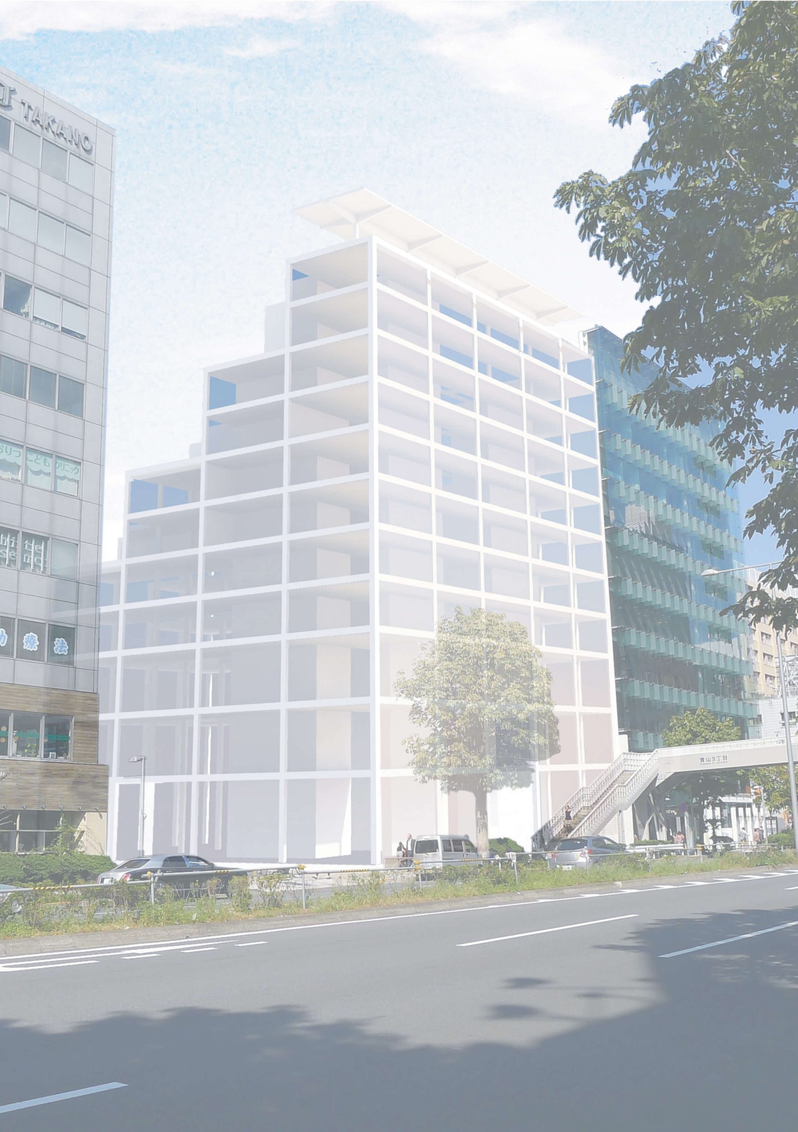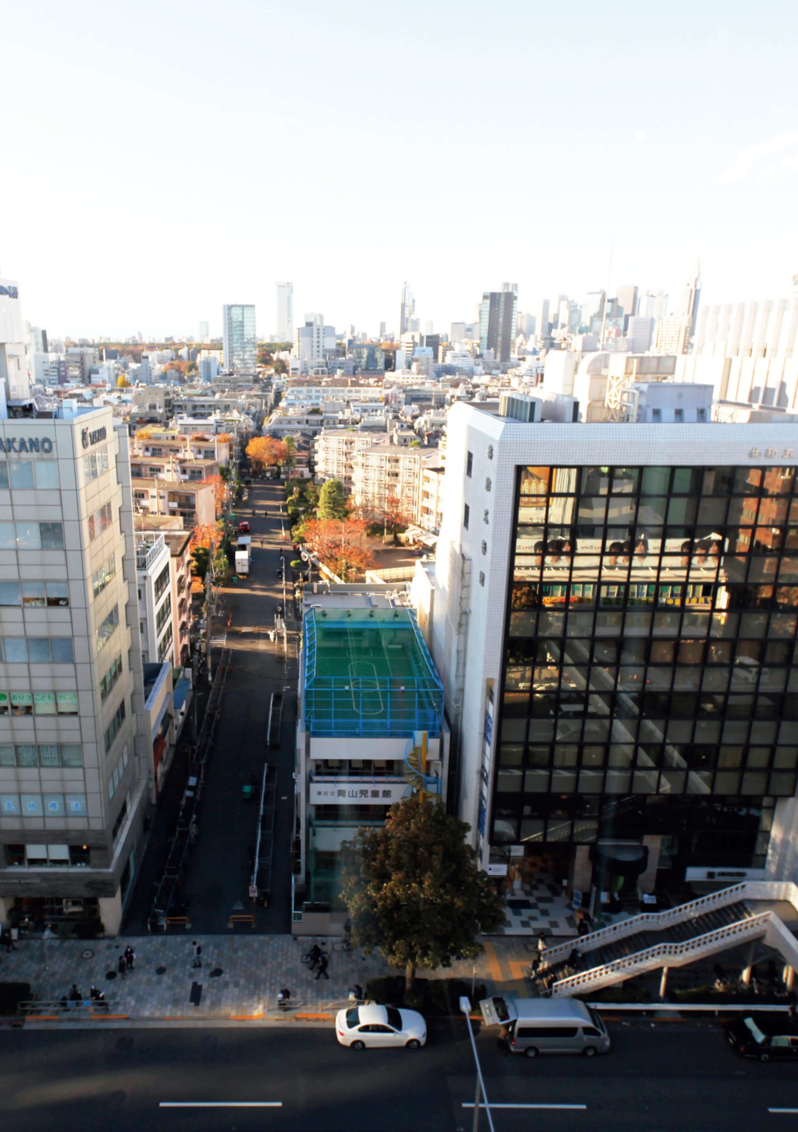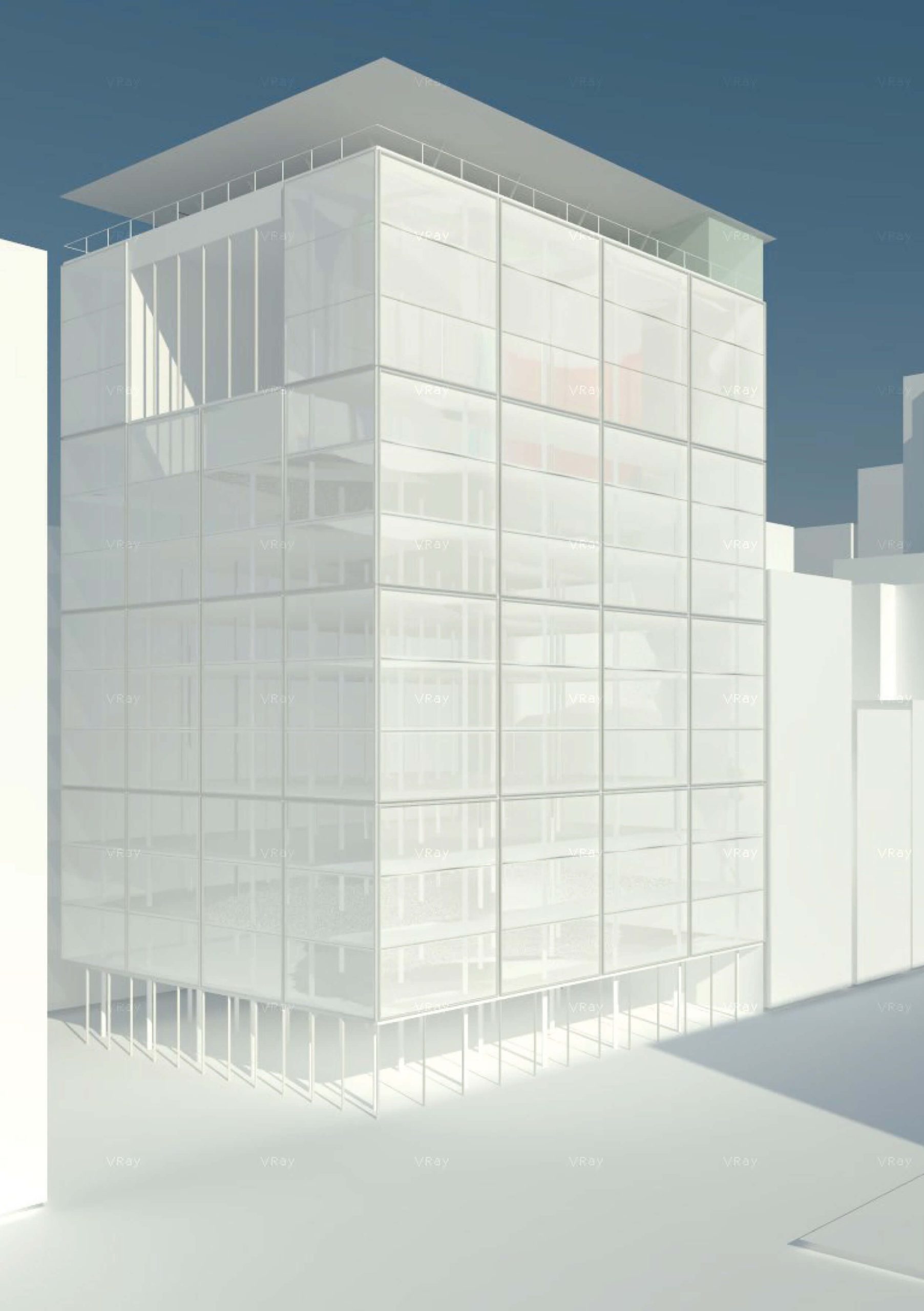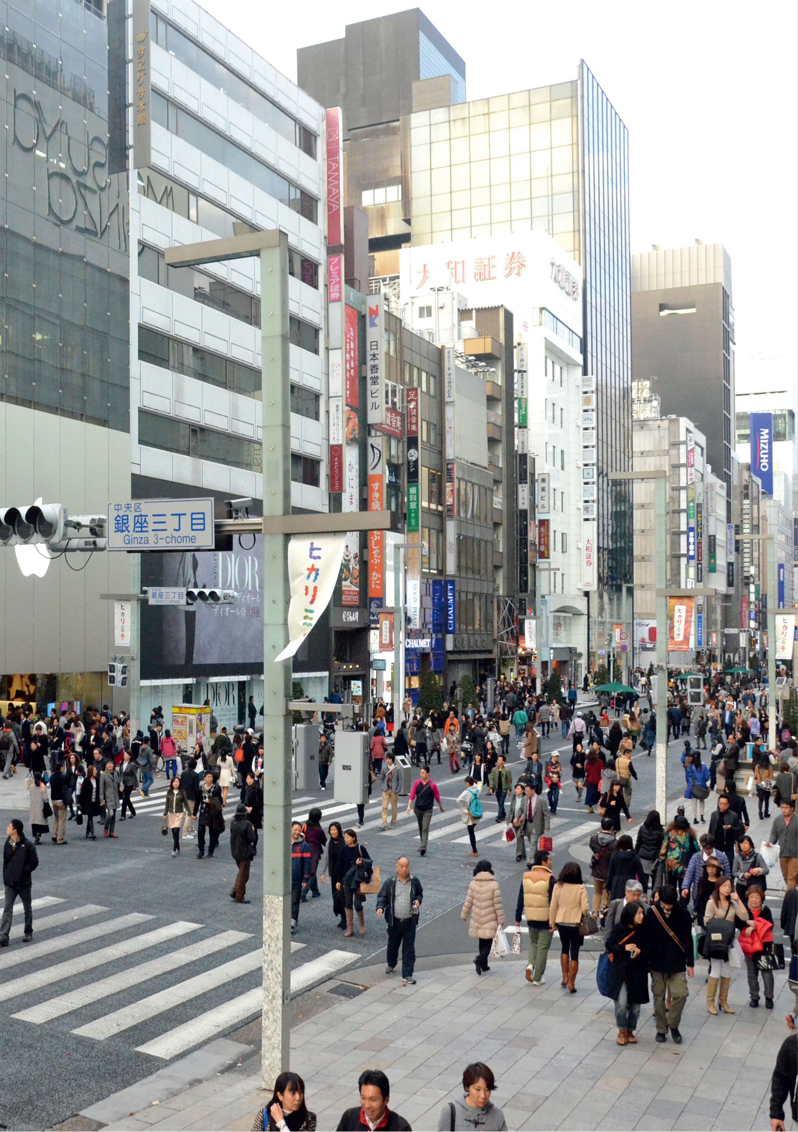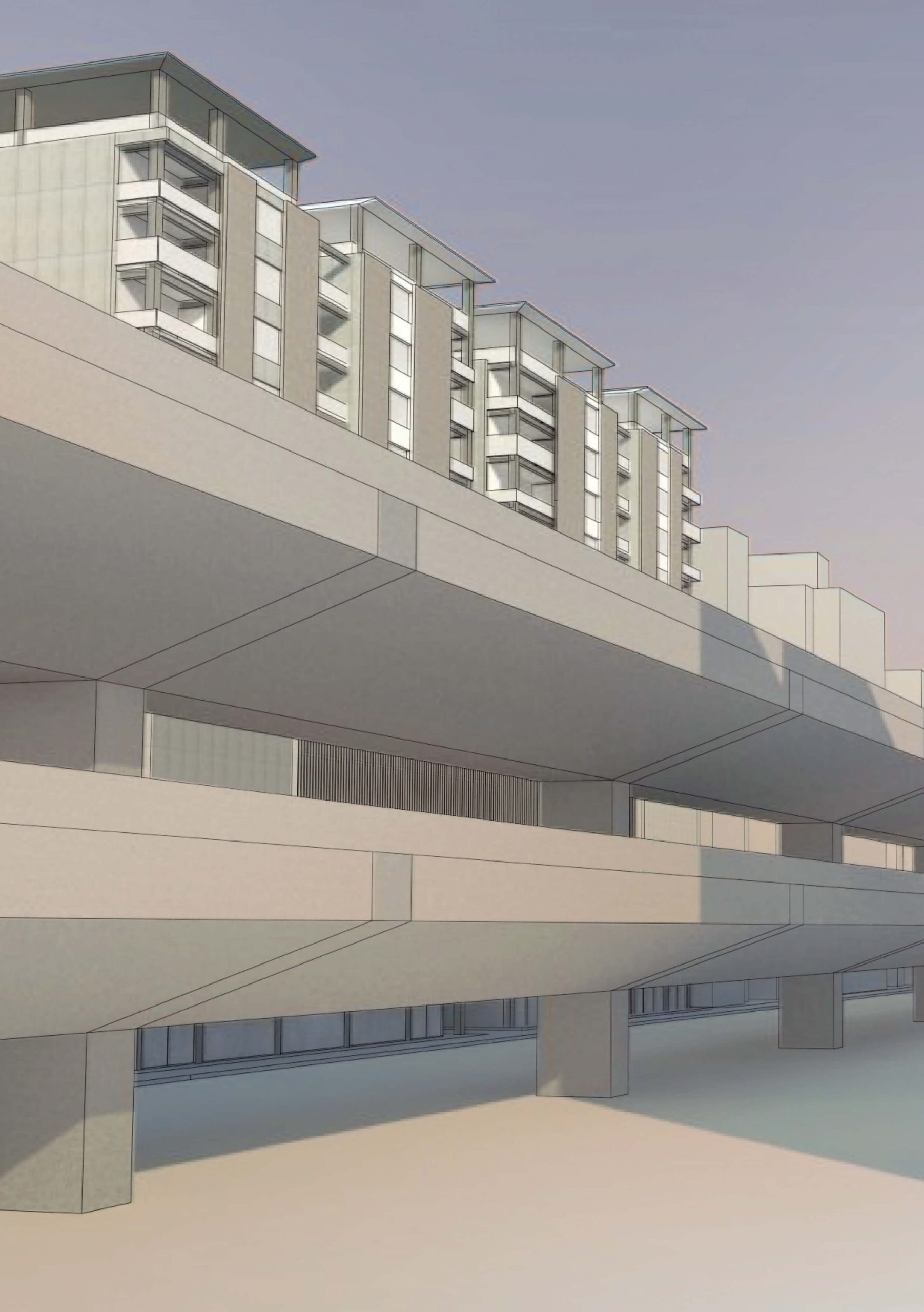The Ebisu site for some historical reasons became the current slender shape. Our group first look into such sites in Tokyo to find the community of the slender type of site in Tokyo.
Then we find that Ebisu is dominated by young generation, however, the area is one of the highest land price in Tokyo. So there’s a contradiction that Ebisu is mainly for young generation who cannot afford to live there.
Our design goal is to make an affordable residence office complex for young generation in the specific area of Ebisu. The design makes vertical common space from ground level (gallery) to the top (roof garden), connection and organizing all rooms in every level. The common space contents kitchens, refreshing rooms, meeting rooms, and activity rooms etc. The common space goes up in a spiral way so that people can get a whole view of both the road and the river. Rooms are situated at south facing the river and courtyard enclosed by surrounding buildings, at the same time, offices are facing north and connected to the corridor
Teacher: Felix CLAUS
Through Palazzo
The Ebisu site has interesting points to concern in order to design a good Palazzo in this area. The road in front of the Ebisu site connects Shibuya; the most crowded and fashionable area in Tokyo, and Ebisu; calm and luxurious area, together. Moreover, the characteristics of the site are unique. It is long and narrow. It is also located along the Shibuya river.; the old river that has long history behind it.
With these interesting site conditions we discovered, our design approaches for the Palazzo in Ebisu are; to create relationship between users and pedestrians, and architecture together, and to create good environments for urban contexts (likes, public open spaces, gardens, etc. )
2014_Tokyo Pallazzo
Felix Claus, 2014
text
West Side Highway
It is characteristic circulation in Tokyo that the stress between a highway, which is a huge infrastructure appeared from the present age, and the residential area of the small or middle scale around it. Then this project was considered about the way of the huge building which is adapted to a various demands, including housing, of the city.
We divided the building into three zone: high rise medium rise-low rise. Therefore, we make three level for the building, as it will be seen from the back side and the local street side. These height differences shows communication between the maximum height of the palazzo with the neighborhood site.
Thus we make two contrast facade; back side with the heights difference and vast square for the front facade seen from the highway and main street. In facade, we emphasize the back facade by using terrace and made it randomly configurated. For the front side, vast surface of square with regular small windows. Knowing that the palazzo location is near the highway which mostly blocked, we also put special box as a hollow to catch the attention from the passerby.
We decided 3 layers by composition of existing palazzo and relationship to facing highway. Lower part is for pedestrian, middle part is facing to highway, and above is higher part. This building get the facade that reflect context by articulation of volume and opening. We make a connection with shop in lower part and common space in middle by continuous step and terrace from sectional zoning of program. In upper part, change shape of plan conforming with terrace or articulation of elevation.
Mother Trap
In the analyze part we had as a case of study a woman with a high degree diploma. She is confronted into two choices, being a mother and have a family or having a career. At last, she chose to be a mother.
By “Mother trap palazzo” project we want to bring a solution for moms like her, who wants to be a mom and have a family but also, make use of her studies and why not keep on working. And in the same time enjoy what all women needs, beauty salons, boutiques, and outdoor places.
That’s why we imagined a building in which a mom could live with her family, take care of her child, work and relax all in one. We wanted it to be a place where a mom doesn’t worry about her child during the day, the kindergarten is just located on the first floor.
Aoyama Hills
The assignment is to design a “palazzo” for Tokyo in Aoyama. The site is located between the Aoyama Kitacho Danchi (low-density social housing area) and the Aoyama Dori, which provides a typical urban situation in Tokyo, with high-rises standing along the main commercial street forming a “wall”, protecting the low-rise housing area behind.
The concept of the project is to continue the urban fabric of “wall” and maintain the contrast of the two sides of the site by designing a palazzo with two very different sides, reacting respectively to the different urban situations. The different functions and spaces are organised around a central void. Facing the Aoyama Dori are mainly offices and other public functions, while facing the Danchi area are mainly apartments with a private terrace for each. The apartments take the form of terrace housing in order to adjust to the height difference between the two sides of the site, allowing more light into the spaces at the same time. A structure system of columns and slabs is chosen so that there is more flexibility in accommodating spaces with different dimensions for various functions.
Ward Office Palazzo
The assignment is to design a “palazzo” in Aoyama. The site is located on the boundary of a “block”, which is a typical component of urban area in Tokyo. It is a transition area between low-dense social housing area and a main commercial street with high-rises standing along.
The concept of the project is to create two kinds of distinctive spaces in one building with open spaces in lower floors and private spaces in upper floors. It is designed to deal with the complex functions, which is supposed to be the key characteristic for a Tokyo palazzo. In consideration of the urban fabric, the volume continues the interface of the street in the same height with the next building. In the lower part, ward office is set to be the primary function, which can be a core to combine public functions for the community. There is a wide open shared space in the ground floor to link the two sides of the site and different functions are organized in the form of blocks to make the remaining part floating spaces. In the upper part, office and apartments act as introverted spaces showing another face of this building. Also, the apartments take the form of a patio in the middle to echo the two typical cases of palazzo nearby.
Ginza Rocks
The assignment is to design a “Palazzo” for Tokyo in Ginza. The site is located an intersection of Chuo Dori and a typically narrow Old Ginza backstreet.
Our Ginza Palazzo is a building that reinforces the urban qualities of Ginza. It tries to bring more public space and innovation in this very commercial and increasingly homogenous area.
The idea of our Palazzo is to bring a space that can evolve and host different types of program. The use of the Plan Libre permits to create large open spaces. Those ones are divided to create shops, organize to create offices and opened to create a residential community at the four top floors of the Palazzo. We wanted to create a great relations between the different levels and program and make them communicate.
Then, the rooftop made by a large cornice is accessible to the public and offers a special program in order to contemplate Ginza in a very special atmosphere.
Ginza Exrtavaganza
What would «Tokyo Palazzo» look like if it was built in Ginza? Which spatial schemes, functional and programmatic division would fit best for the intricate needs and habits of the building’s residents and tenants? How a <<palazzo≫ would interact with the context, which urban qualities will it create and which characteristics will become dominant at this specific place? How flexible should it be to be able to suit both nowadays and future needs of society?
The spirit and soul of the area would affect building’s character and appearance which will make the typology of a <<Ginza palazzo» unique for Tokyo.
Along The Road
The assignment is to design a “palazzo” for Tokyo in Sasazuka. The site is characterized by a large elevated expressway right in front of the building. Our design reacts to the difficult site condition by positioning a mix of functions on different levels, corresponding to the quality of that level, or lack thereof. Public, commercial spaces can be found on the ground floor, while parking space is positioned at the level of the expressway, finally, the levels above the expressway, which have the highest spatial quality, are reserved for apartments with a view.

